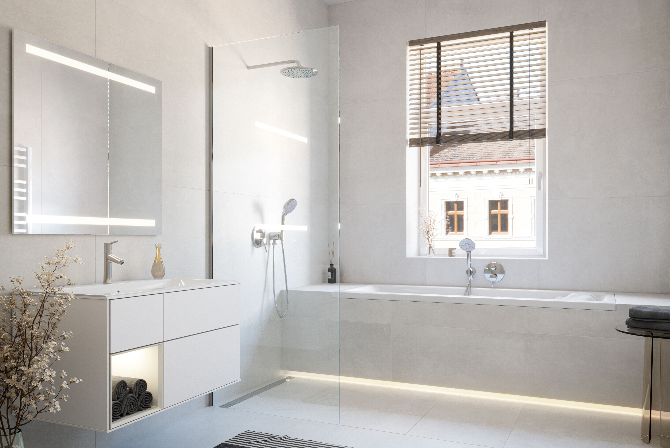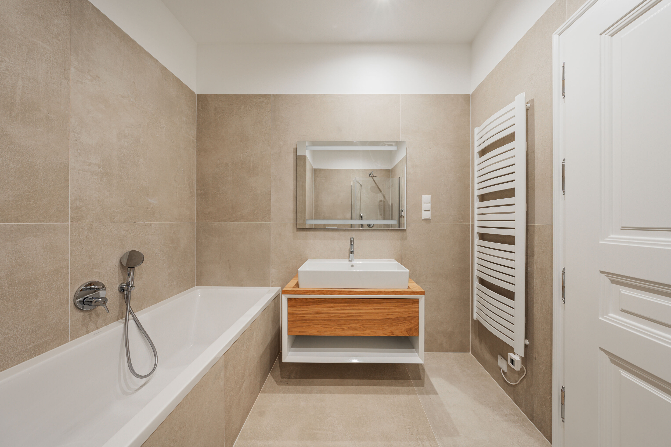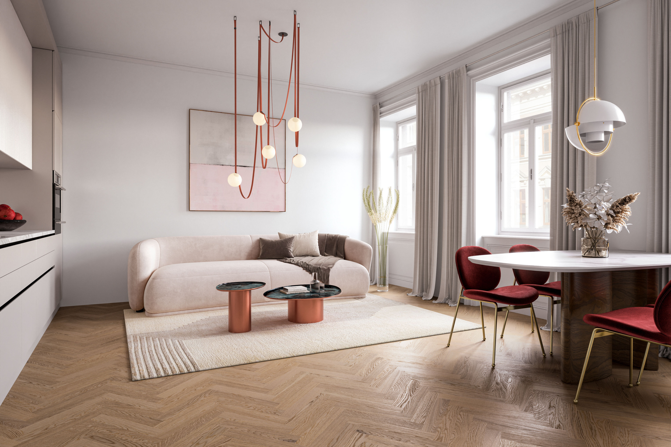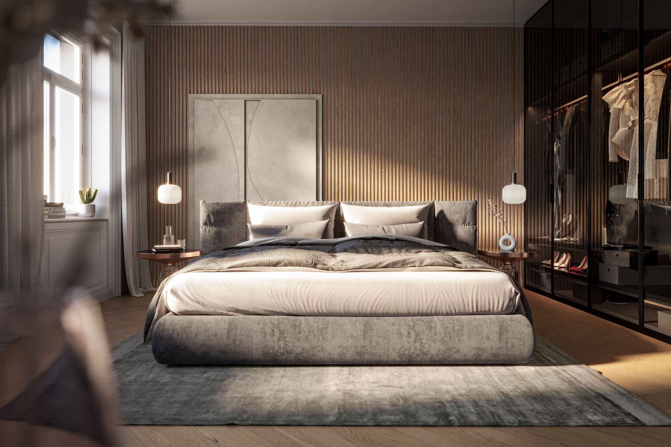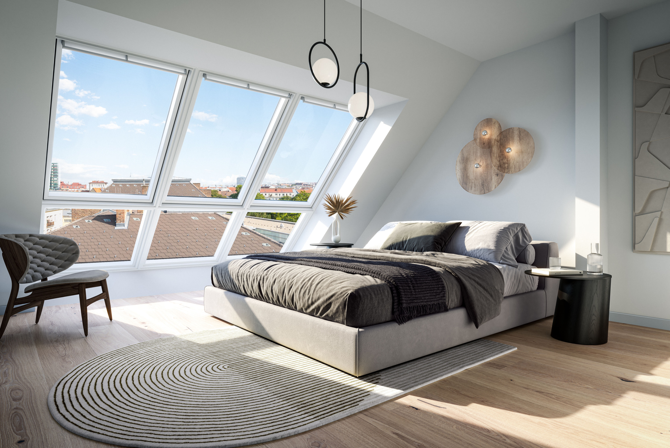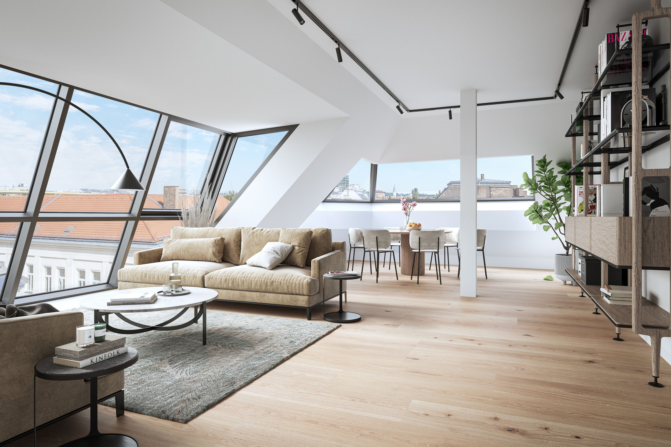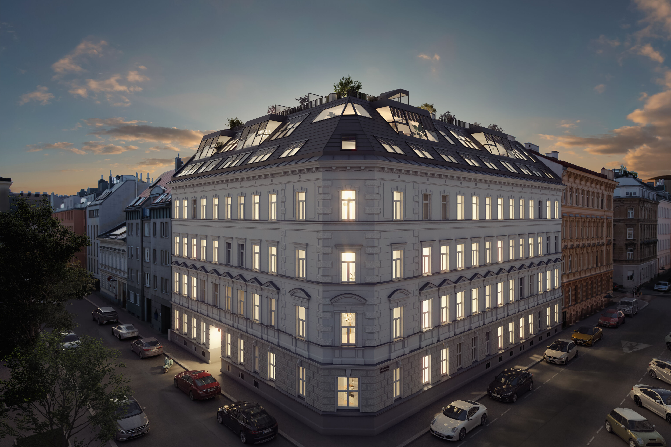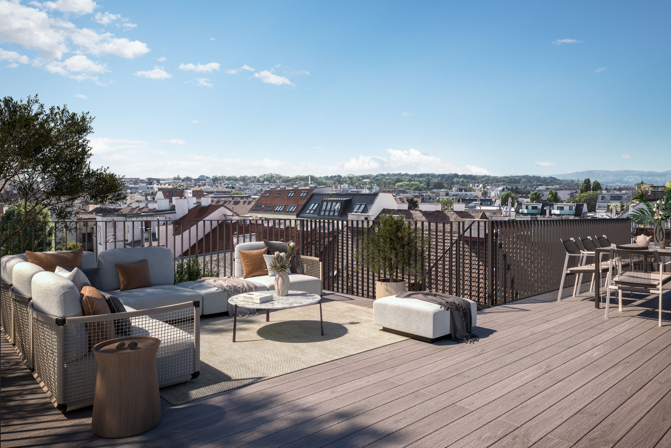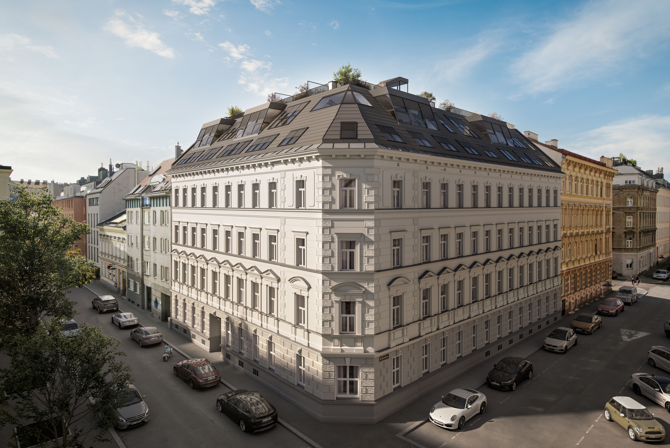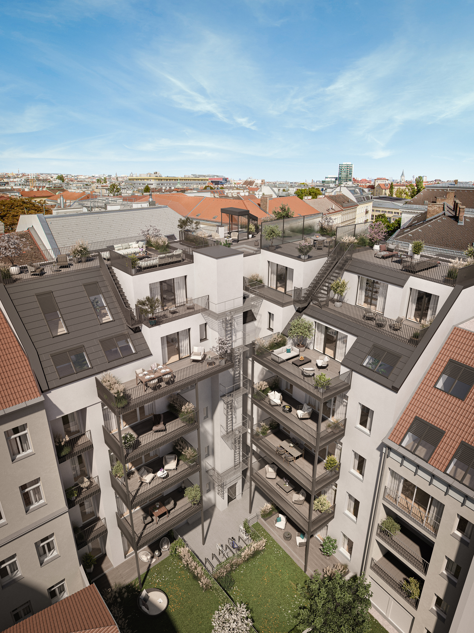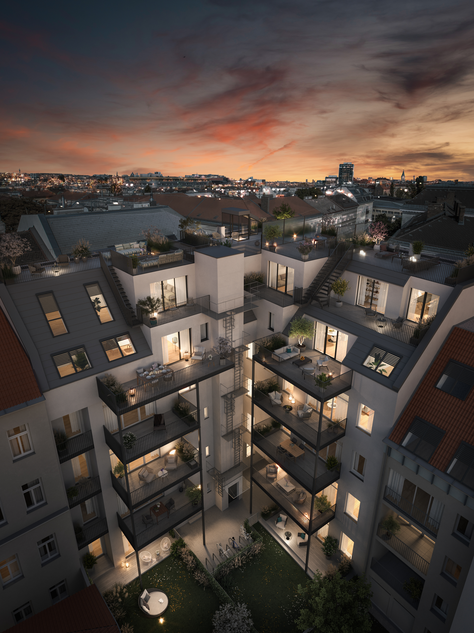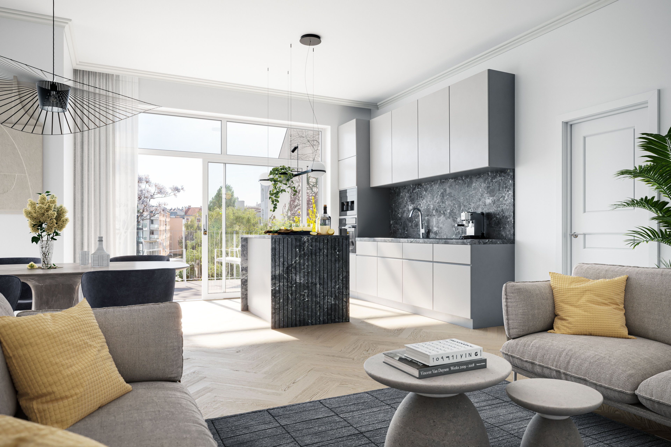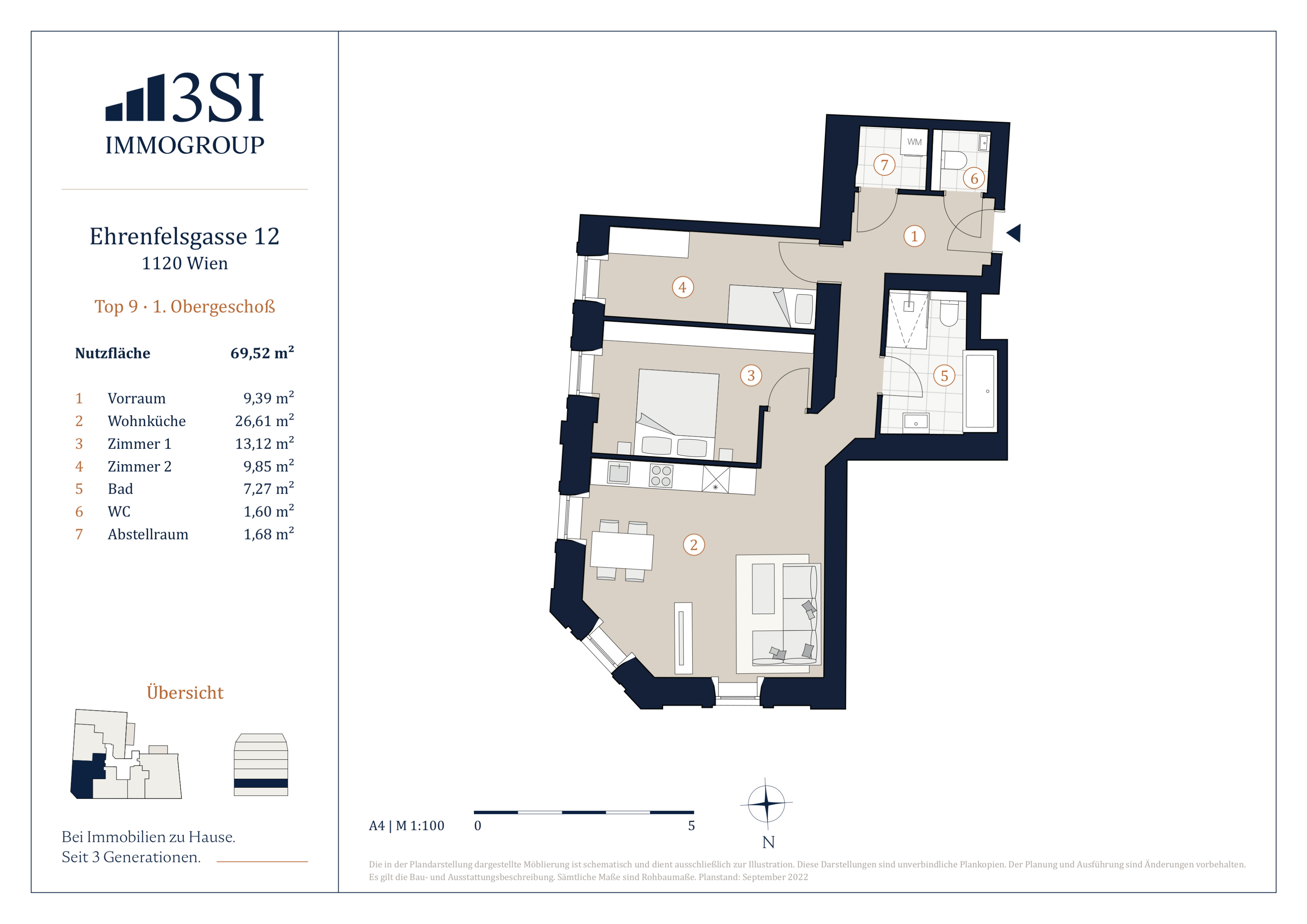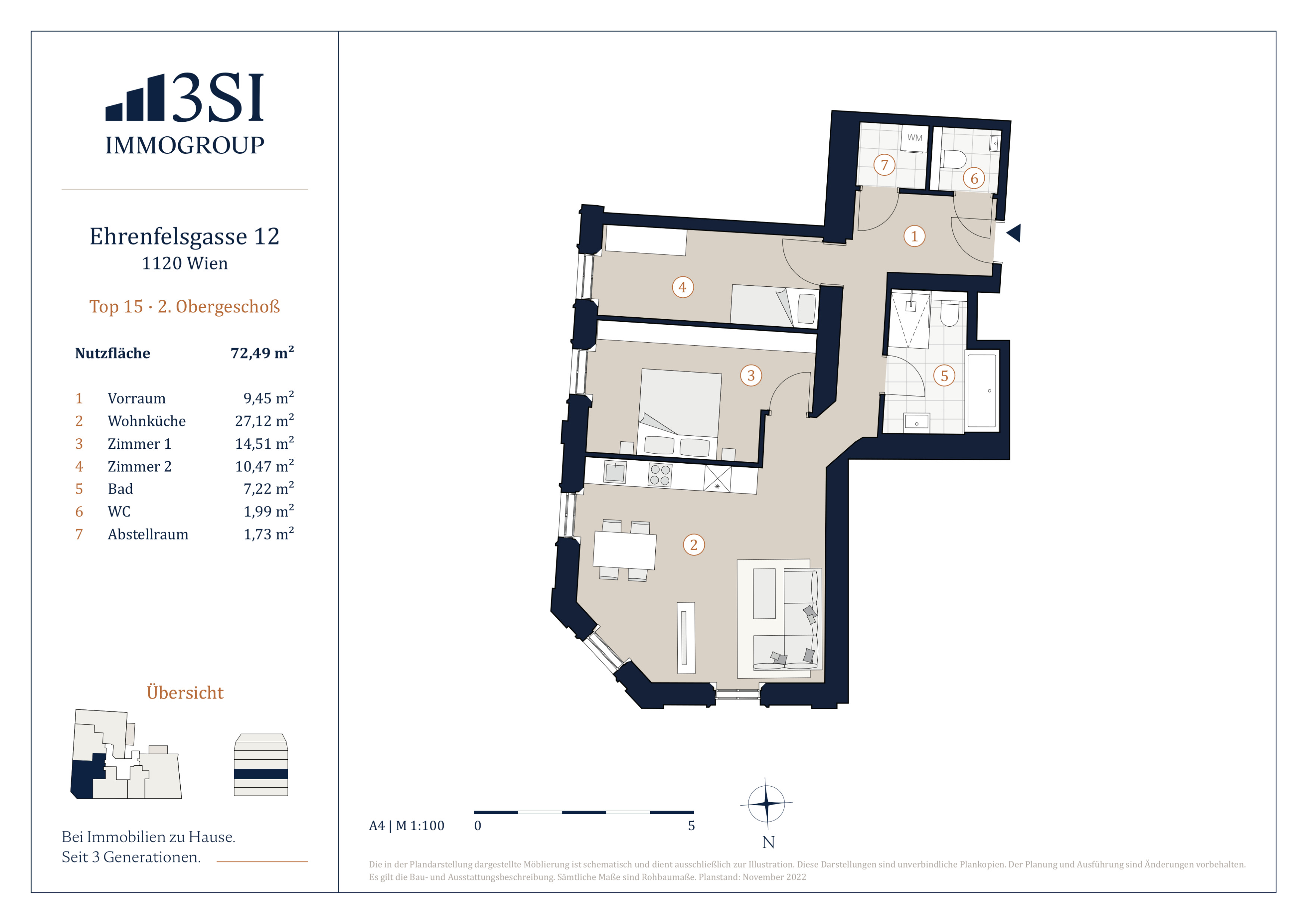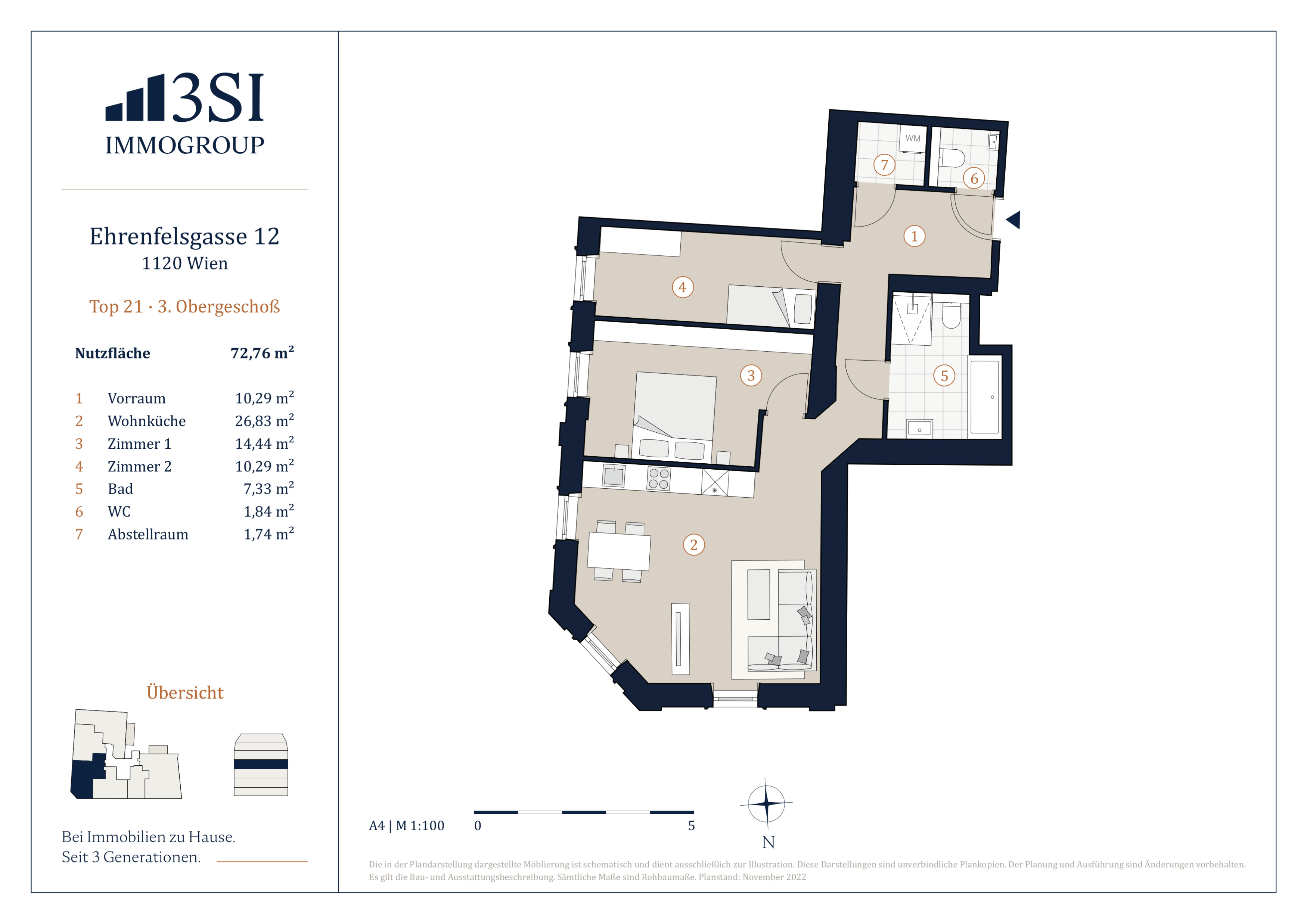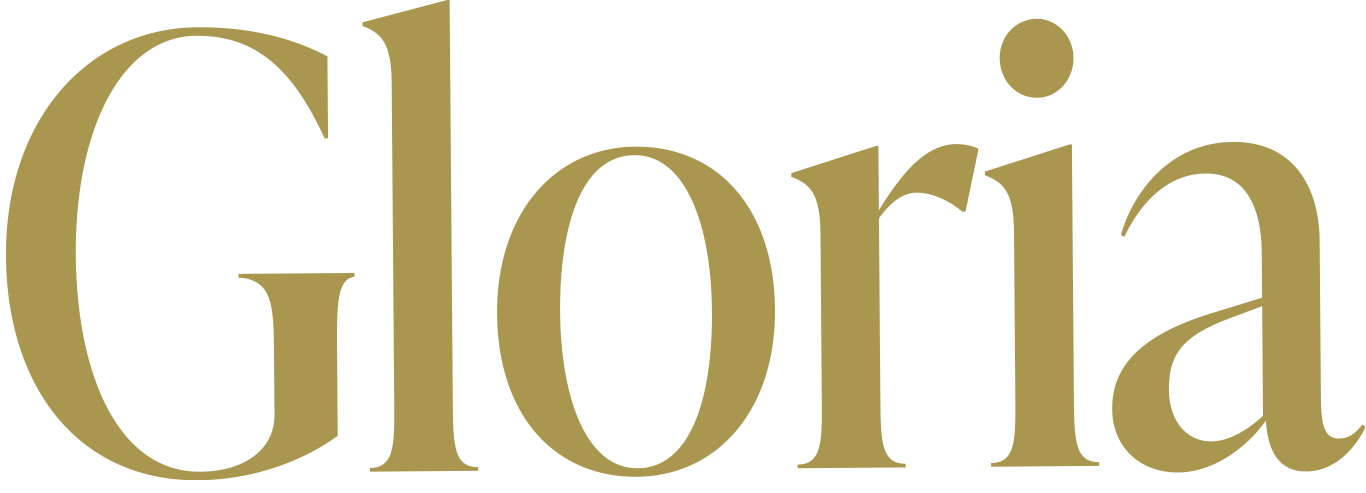 Ehrenfelsgasse 12 1120 Vienna
Ehrenfelsgasse 12 1120 Vienna
About the project “Gloria”
Information on the project
Key data
| Address | Ehrenfelsgasse 12 - 1120 Vienna |
|---|---|
| Properties | 33 Apartments |
| Costs | From € 449,000 |
| Space | 35 To 117 m² |
| Project number | 16956 |
Project description
GLORIA - tradition meets zeitgeist
In the historic Tivoli quarter in Vienna's Meidling district, 3SI Immogroup is realising a top-class property project: with great attention to detail, new life is being breathed into the historic walls of the period building at Ehrenfelsgasse 12. 33 unique freehold flats, including 8 fantastic penthouses, are being developed to a high standard by 3SI Immogroup here, not far from Schönbrunn Palace. The 1- to 4-room flats offer living spaces of between 35m2 and 117m2, high-quality fittings and open spaces on the courtyard side.
With glamour and Gloria
The magnificent entrance opens up new worlds and points the way to impressive rooms. 25 exclusive flats in old buildings have been stylishly brought up to date and intelligently combine the old and the new. The residential units on the standard floors are elegant and sophisticated and offer the perfect home for tradition-conscious city dwellers who demand a high standard of comfort, aesthetics and urban quality of life. Generous window areas frame the view of Vienna's diversity, while fantastic room heights lend a new dimension to freedom and spaciousness. You can relax and unwind within your own four walls and celebrate your own individuality to the full. In the private gardens on the ground floor and on the balconies and terraces, which are orientated towards the green inner courtyard, you will find peace and quiet and have the opportunity to enjoy life in the open air.
Light-flooded rooms, fascinating views and undisturbed privacy - the coveted top floor above the rooftops of the city is a unique place to live. The sophisticated, open-plan layouts make the eight top-floor flats something very special. The loft-like interior design is emphasised by a clear design language with light and airy components. Floor-to-ceiling window elements provide a clear view of the surroundings. The skylights fill the room with natural sunlight, have a positive effect on air circulation and enable optimum utilisation of the living space. The elegant master bedroom, which also has its own en-suite bathroom in the majority of the penthouse flats, serves as a cosy retreat. The spacious roof terraces extend the living space into the open air and are true oases of relaxation in the centre of the city. High-quality and durable stainless steel railings give them an extremely modern and attractive appearance.
Perfection in detail
The high-quality interior skilfully combines style with elegance. All flats are fitted with solid wooden floors: Timeless herringbone parquet impresses on the standard floors, while modern floorboards are used on the top floor. Large windows with double glazing allow plenty of light into the living spaces, ensure a pleasant indoor climate and save energy. The bathrooms feature selected branded sanitaryware and a sound system with integrated loudspeakers. Innovative features have also been included in all the residential units: lighting and heating can be controlled centrally via iPad or smartphone using a smart home system from the Austrian specialist Button.
Pleasure and relaxation in imperial surroundings
Thanks to the excellent infrastructure - the stations Meidling Hauptstraße (U4), Niederhofstraße (10A), Wien Meidling (REX, S-Bahn, U6, ICE) are within walking distance - the centre of Vienna and Austria can be reached easily, quickly and without a car. The area of Schönbrunn Palace Park, which is almost on the doorstep, invites you to relax, while the Schönbrunn Baths and Theresienbad are just a few minutes' walk away and offer refreshment on hot summer days. The period building project Gloria reflects the past of its surroundings and combines Wilhelminian charm, innovation, sophisticated flair and joie de vivre.
Please visitthe project website www.gloria-vienna.at for a detailed flat overview and further information.
Service charges
For the sake of good order, we would like to point out that, unless otherwise stated in the offer, a commission is payable on successful completion of the transaction at the rates stipulated in the Real Estate Agent Ordinance BGBI. 262 and 297/1996 - i.e. 3% of the purchase price plus 20% VAT. This commission obligation also applies if you pass on the information provided to you to third parties. Finally, we would like to point out that we act as a dual broker and that there is a close family/economic relationship between 3SI Makler GmbH and the seller.
The drafting of the contract and escrow processing is bound to the law firm Mag. Schreiber A-1010 Vienna, Schottenring 16. The costs amount to 1.5 % of the purchase price plus 20 % VAT as well as cash expenses and notarisation. In the case of third-party financing, the fee increases to 1.8 % of the purchase price plus 20 % VAT, cash expenses and notarisation.
This text has been translated automatically. No liability is assumed for the accuracy and completeness of the translation. Changes and typographical errors reserved.
Highlights
- 33 exclusive freehold flats
- 8 of which are fabulous top-floor flats
- 1 to 4 rooms
- 35 to 117 m² living space
- Courtyard-side open spaces and gardens
- High-quality fittings
- Stylish old building with modern technology
- HWB standard floor 65.0 kWh/m²a
- HWB top floor 38.9 kWh/m²a
All Apartments at a glance
Here you can find the property that meets your expectations
| Apartment number | Floor | Rooms | Space | Outdoor space | Loggia | Balcony | Garden | Terrace | Price | Status | ||
|---|---|---|---|---|---|---|---|---|---|---|---|---|
| 9 | 1. floor | 3 | 69.52 m² | € 449,000 | Available | |||||||
| 15 | 2. floor | 3 | 72.49 m² | € 470,000 | Available | |||||||
| 21 | 3. floor | 3 | 72.76 m² | € 499,000 | Available | |||||||
| 1A | Ground floor | Sold |
|
|||||||||
| 1B | Ground floor | Sold |
|
|||||||||
| 2 | Ground floor | Sold |
|
|||||||||
| 3 | Ground floor | Sold |
|
|||||||||
| 4 | Ground floor | Sold |
|
|||||||||
| 5 | Ground floor | Sold |
|
|||||||||
| 6 | Ground floor | Sold |
|
|||||||||
| 7 | 1. floor | Sold |
|
|||||||||
| 8 | 1. floor | Sold |
|
|||||||||
| 10 | 1. floor | Sold |
|
|||||||||
| 11 | 1. floor | Sold |
|
|||||||||
| 12 | 1. floor | Sold |
|
|||||||||
| 13 | 2. floor | Sold |
|
|||||||||
| 14 | 2. floor | Sold |
|
|||||||||
| 16 | 2. floor | Sold |
|
|||||||||
| 17 | 2. floor | Sold |
|
|||||||||
| 18 | 2. floor | Sold |
|
|||||||||
| 19 | 3. floor | Sold |
|
|||||||||
| 20 | 3. floor | Sold |
|
|||||||||
| 22 | 3. floor | Sold |
|
|||||||||
| 23 | 3. floor | Sold |
|
|||||||||
| 24 | 3. floor | Sold |
|
|||||||||
| 25 | 1. Attic floor | Sold |
|
|||||||||
| 26 | 1. DG, 2. DG | Sold |
|
|||||||||
| 27 | 1. Attic floor | Sold |
|
|||||||||
| 28 | 1. DG, 2. DG | Sold |
|
|||||||||
| 29 | 1. Attic floor | Sold |
|
|||||||||
| 30 | 1. Attic floor | Sold |
|
|||||||||
| 31 | 2. Attic floor | Sold |
|
|||||||||
| 32 | 2. Attic floor | Sold |
|
All Apartments at a glance
Here you can find the property that meets your expectations
Top 1A | Ground floor
Top 1B | Ground floor
Top 2 | Ground floor
Top 3 | Ground floor
Top 4 | Ground floor
Top 5 | Ground floor
Top 6 | Ground floor
Top 7 | 1. floor
Top 8 | 1. floor
Top 10 | 1. floor
Top 11 | 1. floor
Top 12 | 1. floor
Top 13 | 2. floor
Top 14 | 2. floor
Top 16 | 2. floor
Top 17 | 2. floor
Top 18 | 2. floor
Top 19 | 3. floor
Top 20 | 3. floor
Top 22 | 3. floor
Top 23 | 3. floor
Top 24 | 3. floor
Top 25 | 1. Attic floor
Top 26 | 1. DG, 2. DG
Top 27 | 1. Attic floor
Top 28 | 1. DG, 2. DG
Top 29 | 1. Attic floor
Top 30 | 1. Attic floor
Top 31 | 2. Attic floor
Top 32 | 2. Attic floor
Your contact
Our real estate experts would be happy to advise you.
We look forward to hearing from you!
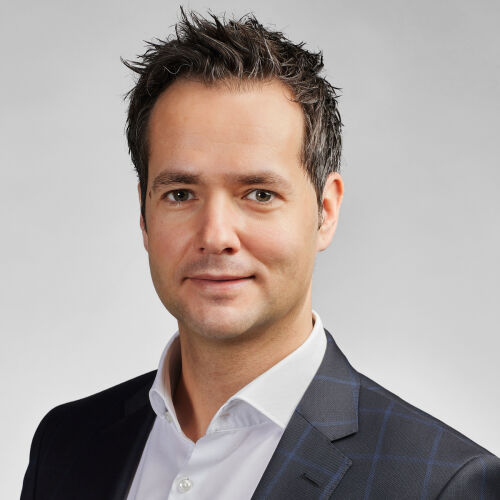
Contact
We look forward to hearing from you!
You are interested in the following project: Ehrenfelsgasse 12 - 1120 Vienna
Information on commission fees: For the sake of good order, we note that a commission must be paid to 3SI Makler GmbH in the case of a successful transaction in the amount previously specified. The amount of commission is consistent with the provisions of the current Ordinance of the Federal Minister for Economic Affairs on the Professional Ethics and Rules of Practice for Real Estate Agents. The obligation to pay the commission shall also exist if you pass on the information provided to you to third parties. Finally, we would like to point out that we are acting as dual brokers and that there is a close familial or economic relationship between 3SI Makler GmbH and the seller.






