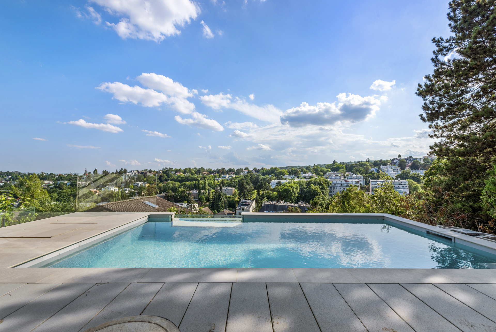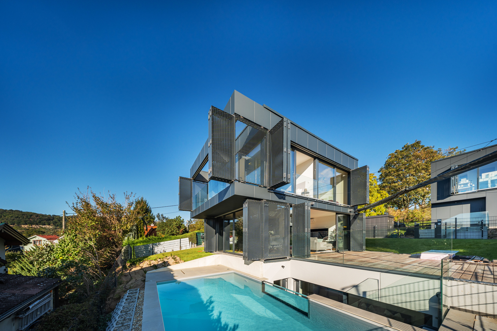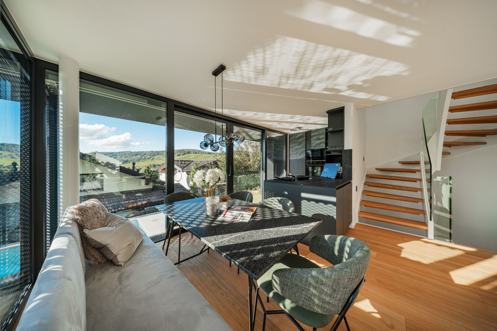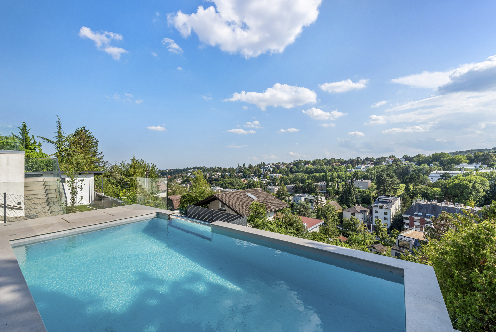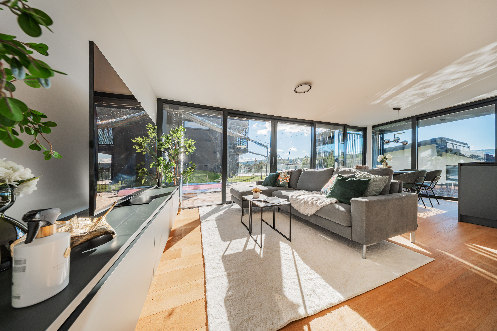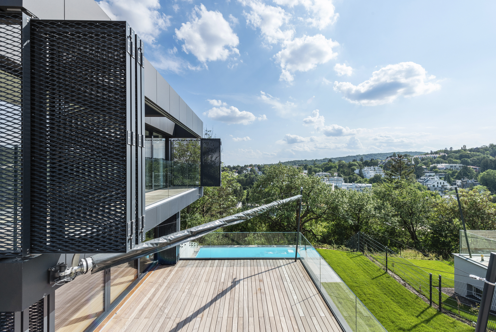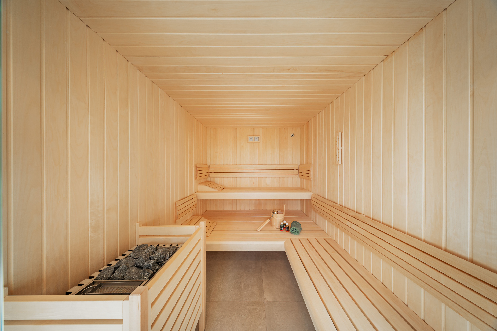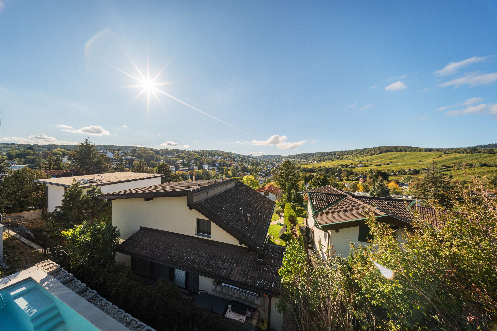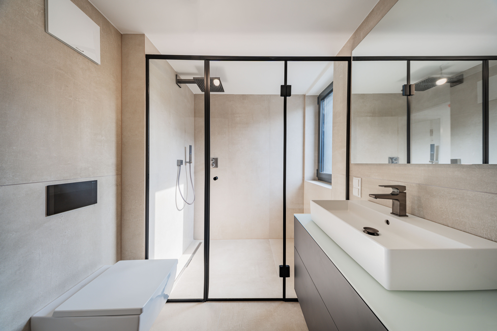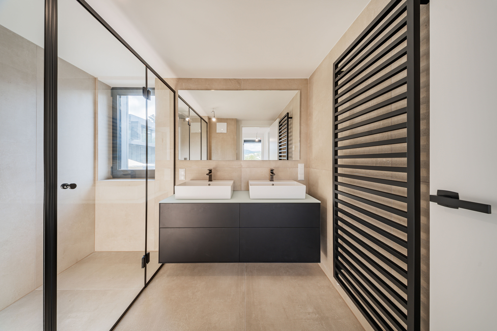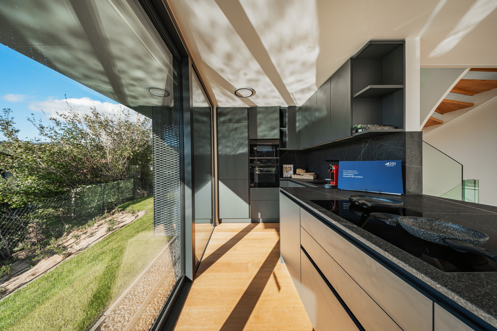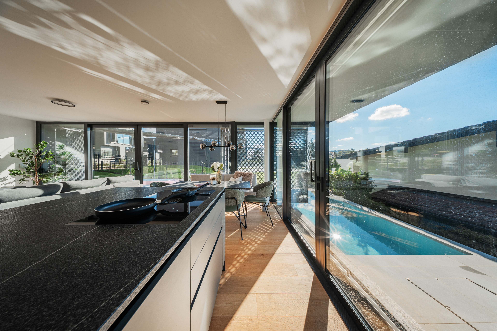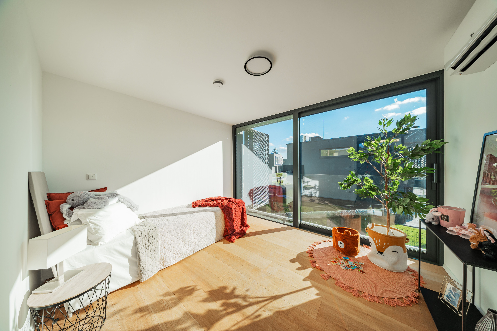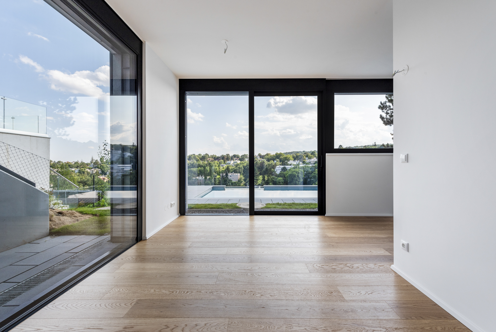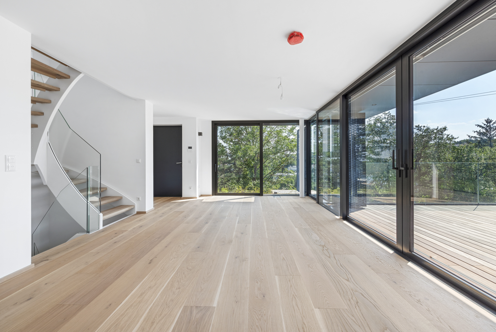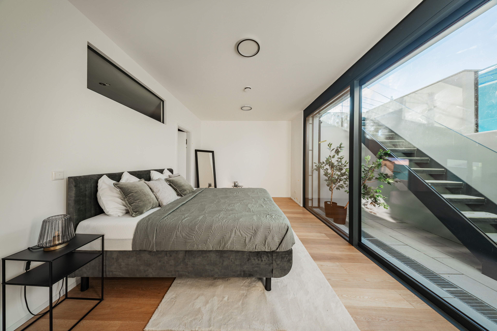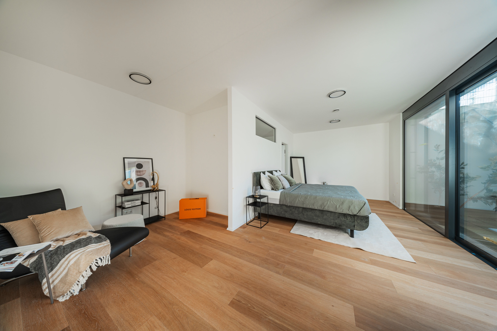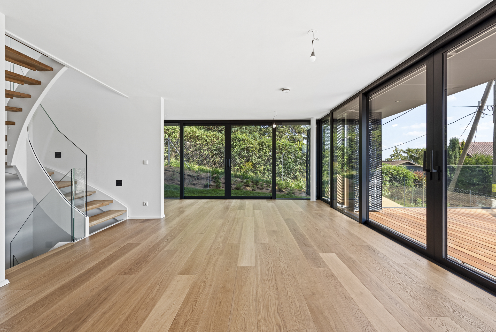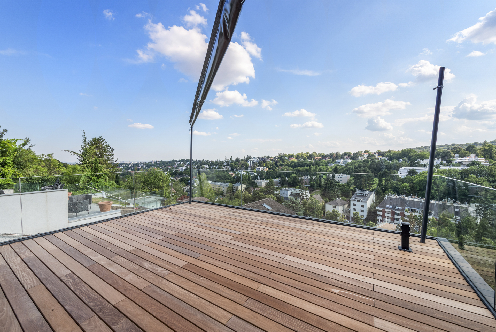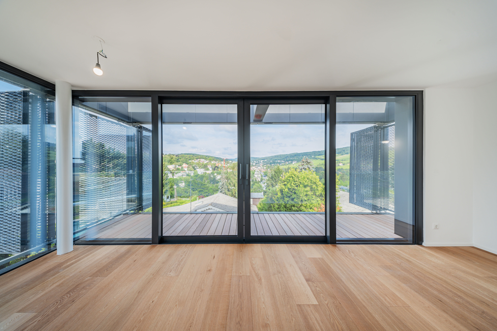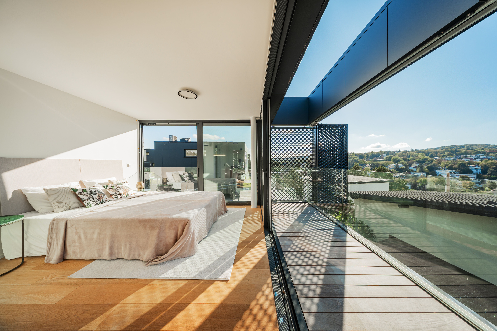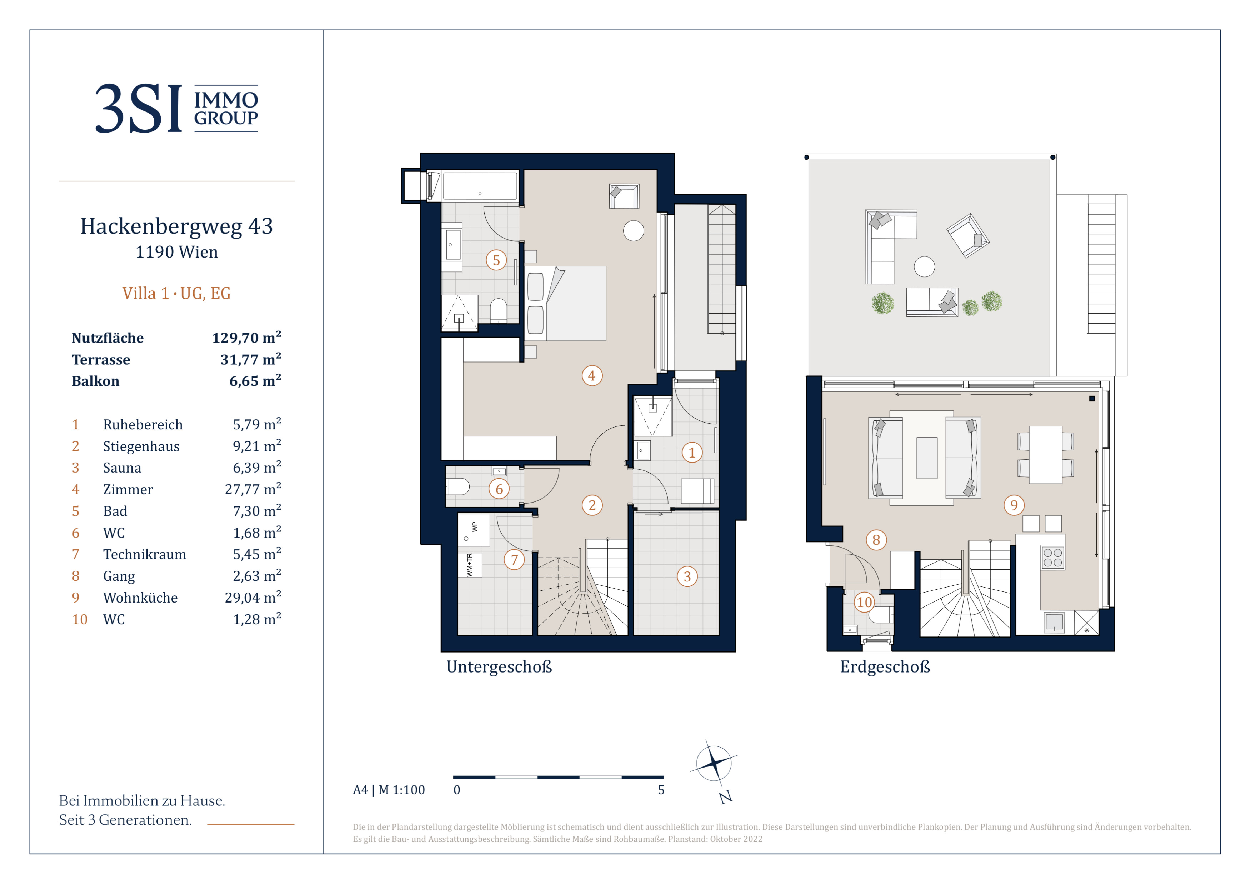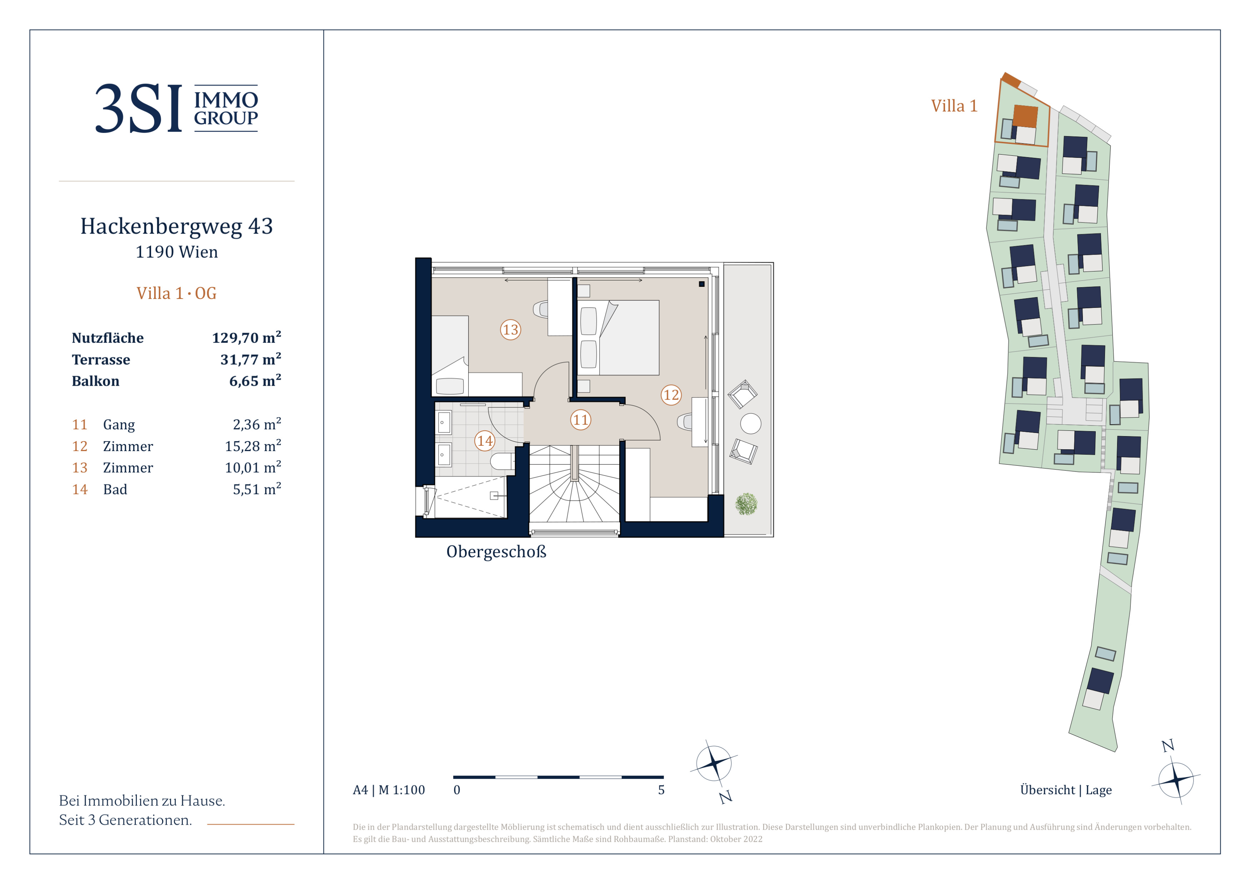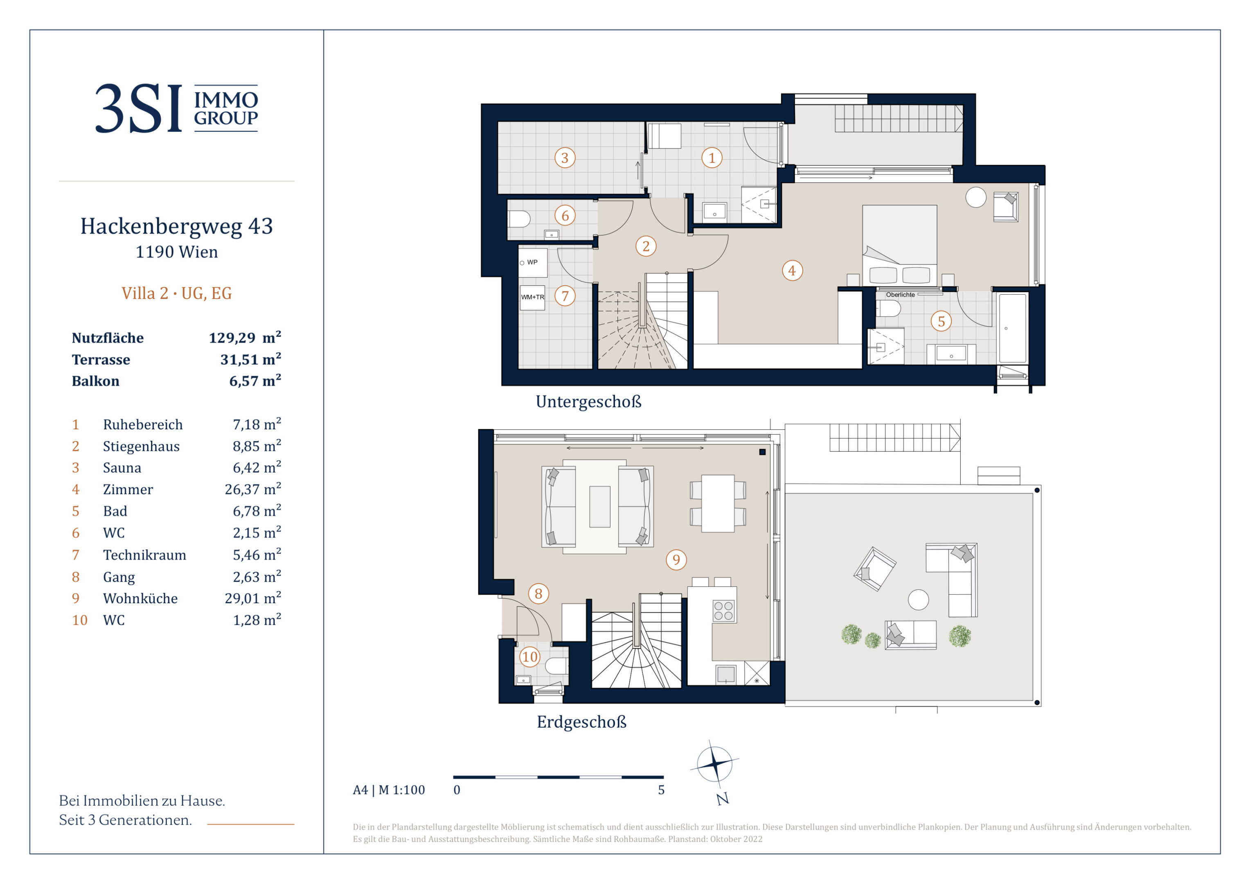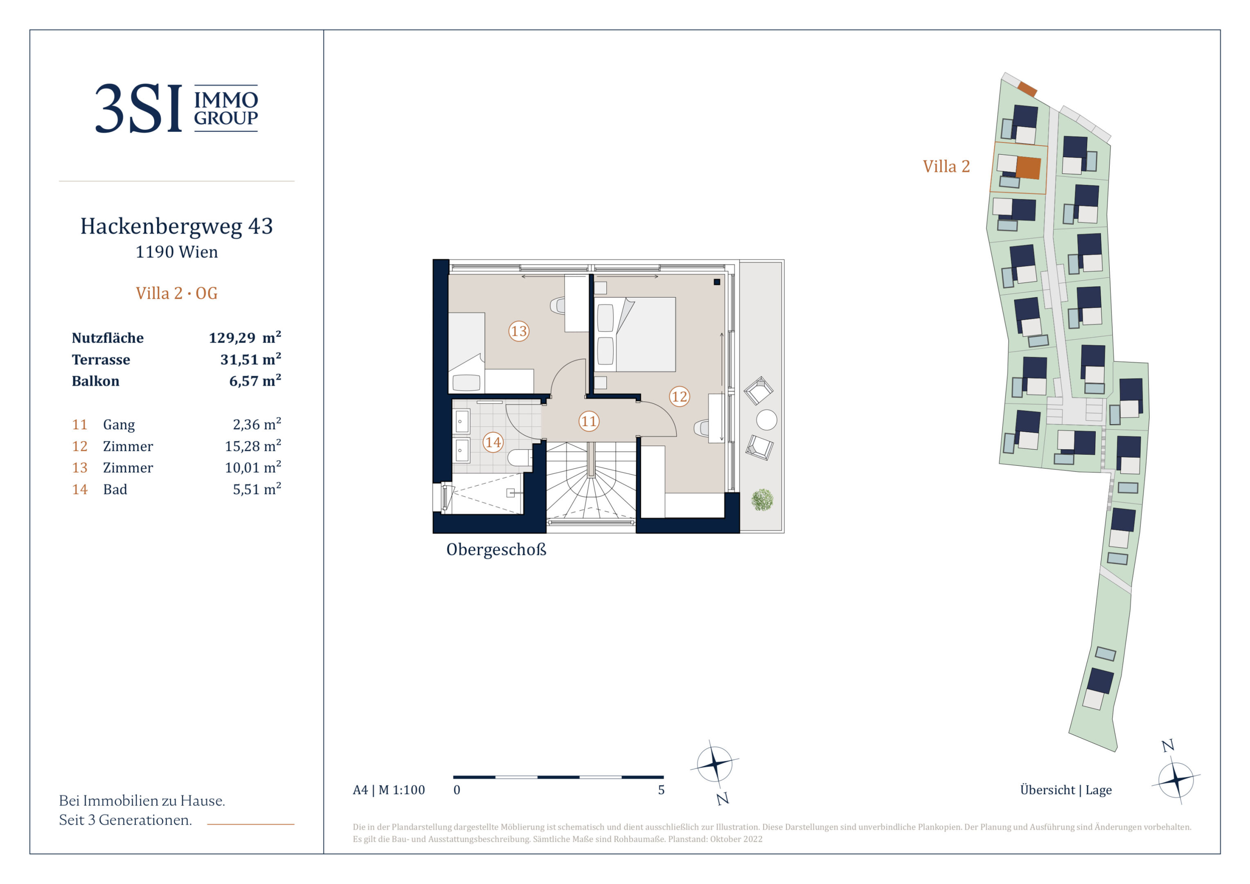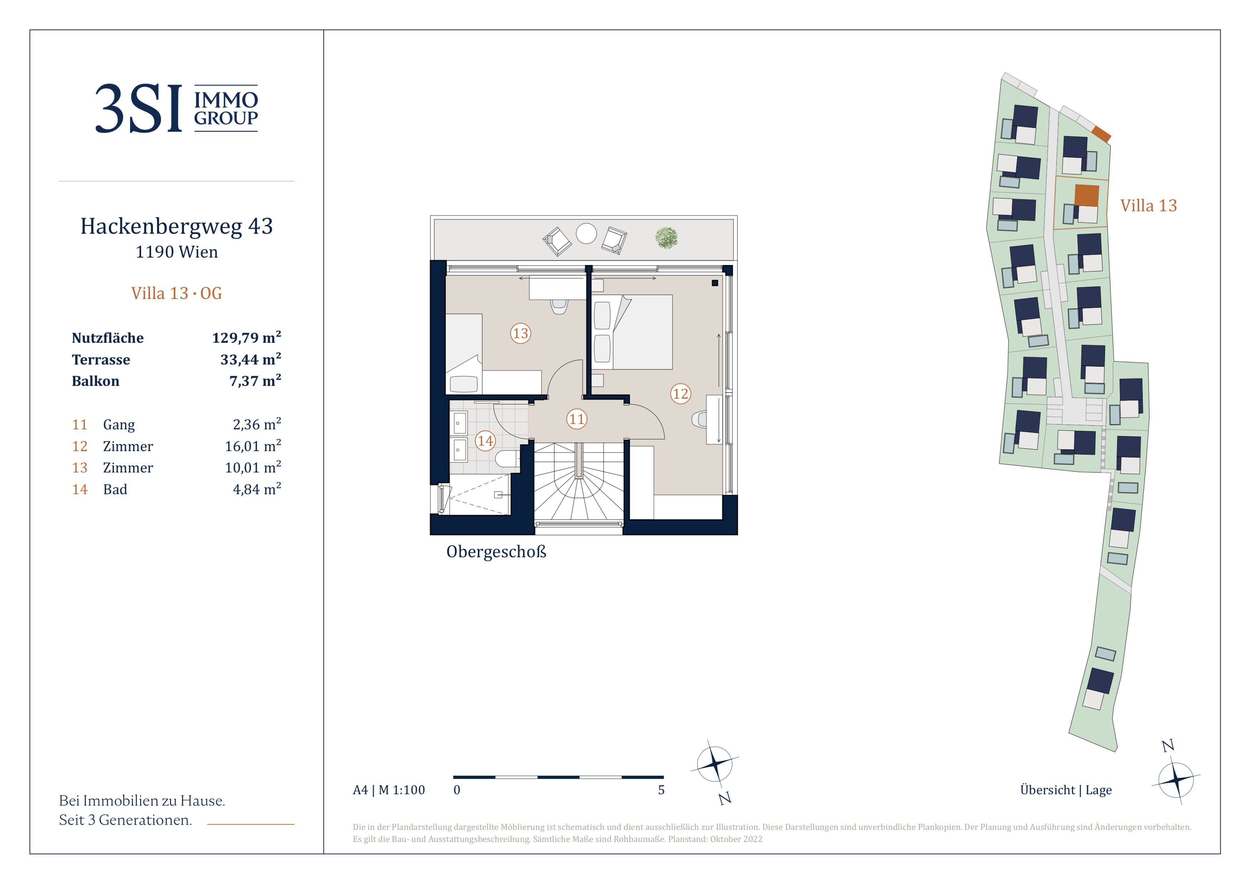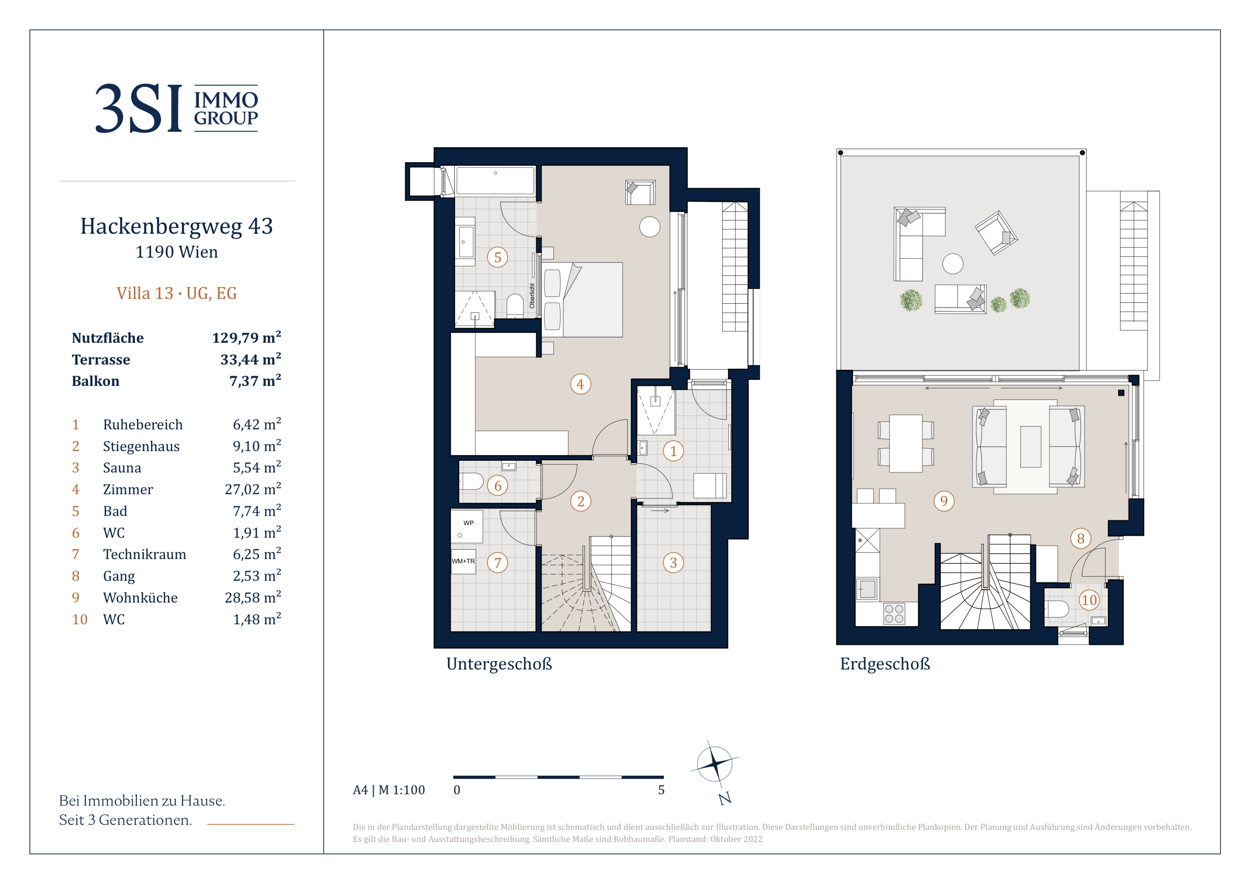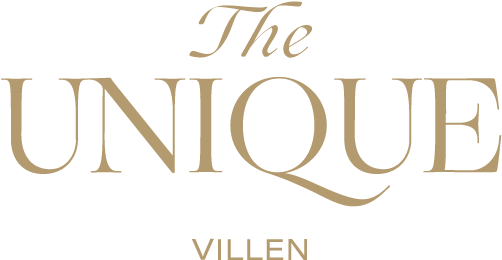 Hackenbergweg 43 1190 Vienna
Hackenbergweg 43 1190 Vienna
About the project “The Unique Villen”
Information on the project
Key data
| Address | Hackenbergweg 43 - 1190 Vienna |
|---|---|
| Properties | 17 Houses |
| Costs | From € 1,620,000 |
| Space | 126 To 130 m² |
| Project number | 15975 |
Project description
Unique living in Döbling
Nestled in the gently rolling hills of the Döbling vineyards, 3SI Immogroup has created an exclusive collection of 16 stylish villas at THE UNIQUE - furnished with the utmost elegance and exquisite taste. On the southern slope of the Hackenberg in the heart of Sievering, each of the villas boasts a private sauna and an outdoor pool. Surrounded by green vineyards, you can escape the hustle and bustle of the city and still enjoy quick access to Vienna's city centre. Over 50 wine taverns in the neighbourhood invite you to enjoy a glass of "Wiener G'mischter Satz" from their own vineyards, whose idyllic slopes offer a view of the whole of Vienna.
Unique villas
THE UNIQUE villas are located on the dreamlike southern slope of the Hackenberg. Each of the 16 buildings is an independent house, characterised by an innovative material, form and colour concept. The modern cubes are reminiscent of Bauhaus architecture and impress with their minimalist and linear design on all levels. Elegant fibre cement panels form a style-defining element across the façades and perfectly combine functionality with aesthetics. Combined with flexible cladding, protection from wind and weather is guaranteed, which also enables multi-faceted lighting concepts inside the houses. THE UNIQUE Villas offer many individual options for living: harmonious retreats, spacious outdoor areas and plenty of room for family and friends.
Unique Living Concepts
The intelligent living concepts, which follow the natural lifestyle and rhythm of the residents, as well as the generous amount of space on three floors, characterise the particularly high quality of life in the UNIQUE villas.
- 4 spacious rooms
- Usable floor space of approx. 130 m²
- Plots from approx. 275 to 480 m²
- Terraces with approx. 33 m²
- Balconies with approx. 7 m²
- Private gardens from approx. 192 to 397 m²
Unique interior design
The secret of the UNIQUE villas' feel-good experience lies in the skilful interplay of great ideas and finely thought-out details. The interiors are characterised by their natural beauty thanks to high-quality oak floorboards. Large windows that let sunlight into the living spaces and allow a view of nature create echoes of the iconic architecture of the residential project. The design concept of the bathrooms is characterised by high-quality porcelain stoneware and state-of-the-art branded sanitaryware, which create an inviting and exquisite atmosphere. The living comfort is complemented by technical add-ons, such as an integrated radio in the bathroom and a smart home control system, which can be used to control the temperature and lighting from anywhere via an app.
- High-quality oak floorboards
- Wood-aluminium windows with insulating glazing
- Underfloor heating
- Electric sun protection
- Air conditioning
- Preparation for outdoor kitchens
- Optional electric charging station
- Smart home control
- Sauna and outdoor pool
- Car parking spaces in the complex - some with carport
- Storage box for garden tools
Unique location
Some places are surrounded by a unique flair that invites you to discover them. The Sievering district in the heart of Döbling is such a special place. On the foothills of the Pfaffenberg, the Schenkenberg and above the Arbesbach valley lie the renowned Sievering vineyards. Sit among the vines, savour regional delicacies and enjoy a refreshing glass of wine. It takes no time at all to get from the vibrant centre of Vienna to the wine village of Sievering, where hiking meets pleasure.
Connection:
- 25 minutes to the city centre by car
- 41 minutes by public transport to Schottentor
- 10 minutes on foot to line 35A
- 34 minutes by public transport to S+U Spittelau
Top wine taverns in the neighbourhood:
- Fuhrgassl-Huber - 15 minutes on foot
- Das Schreiberhaus - 14 minutes on foot
- Heuriger Wolff - 13 minutes on foot
- Weinhof Zimmermann - 7 minutes on foot
- Schutzhaus Hackenberg - 2 minutes on foot
The 360° panoramic tour, which gives you a great overview of the villas, is a sample tour of Villa 7.
You are also welcome to visit the project website www.the-unique.at for further information and 3D images of the villas.
Service charges
For the sake of good order, we would like to point out that, unless otherwise stated in the offer, a commission is payable on successful completion of the transaction at the rates stipulated in the Real Estate Agent Ordinance BGBI. 262 and 297/1996 - i.e. 3% of the purchase price plus 20% VAT. This commission obligation also applies if you pass on the information provided to you to third parties. There is a close economic relationship with the seller.
The contract is drawn up and handled by the law firm Mag. Schreiber A-1010 Vienna, Schottenring 16. The costs amount to 1.5 % of the purchase price plus 20 % VAT as well as cash expenses and notarisation. In the case of third-party financing, the fee increases to 1.8 % of the purchase price plus 20 % VAT, cash expenses and notarisation.
This text has been translated automatically. No liability is assumed for the accuracy and completeness of the translation. Changes and typographical errors reserved.
Highlights
- 17 stylish villas
- Sauna & outdoor pool
- Almost 300 m² of private land
- Around 130 m² of usable space
- Charming gardens, terraces & balconies
- Car parking spaces in the complex - some with carport
- Fantastic views over the vineyards, Vienna or the unique surroundings
- In the middle of the vineyards
- HWB 42.2 to 44.8 kWh/m²
All Houses at a glance
Here you can find the property that meets your expectations
| Villa | Floors | Rooms | Space | Usable floor space | Floor space | Outdoor space | Balcony | Garden | Terrace | Price | Status | ||
|---|---|---|---|---|---|---|---|---|---|---|---|---|---|
| 1 | 3 | 4 | 129.70 m² | 129.70 m² | 275.00 m² | 230.17 m² | 6.65 m² | 191.75 m² | 31.77 m² | € 1,689,000 | Available | ||
| 2 | 3 | 4 | 129.29 m² | 129.29 m² | 275.00 m² | 229.79 m² | 6.57 m² | 191.71 m² | 31.51 m² | € 1,789,000 | Available | ||
| 13 | 3 | 4 | 129.79 m² | 129.79 m² | 275.00 m² | 232.74 m² | 7.37 m² | 191.93 m² | 33.44 m² | € 1,620,000 | Available | ||
| 3 | 3 | Sold |
|
||||||||||
| 4 | 3 | Sold |
|
||||||||||
| 5 | 3 | Sold |
|
||||||||||
| 6 | 3 | Sold |
|
||||||||||
| 7 | 3 | Sold |
|
||||||||||
| 8 | 3 | Sold |
|
||||||||||
| 9 | 3 | Sold |
|
||||||||||
| 10 | 3 | Sold |
|
||||||||||
| 11 | 3 | Sold |
|
||||||||||
| 12 | 3 | Sold |
|
||||||||||
| 14 | 3 | Sold |
|
||||||||||
| 15 | 3 | Sold |
|
||||||||||
| 16 | 3 | Sold |
|
||||||||||
| 17 | 3 | Sold |
|
All Houses at a glance
Here you can find the property that meets your expectations
Villa 3 | 3 Etagen
Villa 4 | 3 Etagen
Villa 5 | 3 Etagen
Villa 6 | 3 Etagen
Villa 7 | 3 Etagen
Villa 8 | 3 Etagen
Villa 9 | 3 Etagen
Villa 10 | 3 Etagen
Villa 11 | 3 Etagen
Villa 12 | 3 Etagen
Villa 14 | 3 Etagen
Villa 15 | 3 Etagen
Villa 16 | 3 Etagen
Villa 17 | 3 Etagen
Your contact
Our real estate experts would be happy to advise you.
We look forward to hearing from you!

Contact
We look forward to hearing from you!
You are interested in the following project: Hackenbergweg 43 - 1190 Vienna
Information on commission fees: For the sake of good order, we note that a commission must be paid to 3SI Makler GmbH in the case of a successful transaction in the amount previously specified. The amount of commission is consistent with the provisions of the current Ordinance of the Federal Minister for Economic Affairs on the Professional Ethics and Rules of Practice for Real Estate Agents. The obligation to pay the commission shall also exist if you pass on the information provided to you to third parties. Finally, we would like to point out that we are acting as dual brokers and that there is a close familial or economic relationship between 3SI Makler GmbH and the seller.


