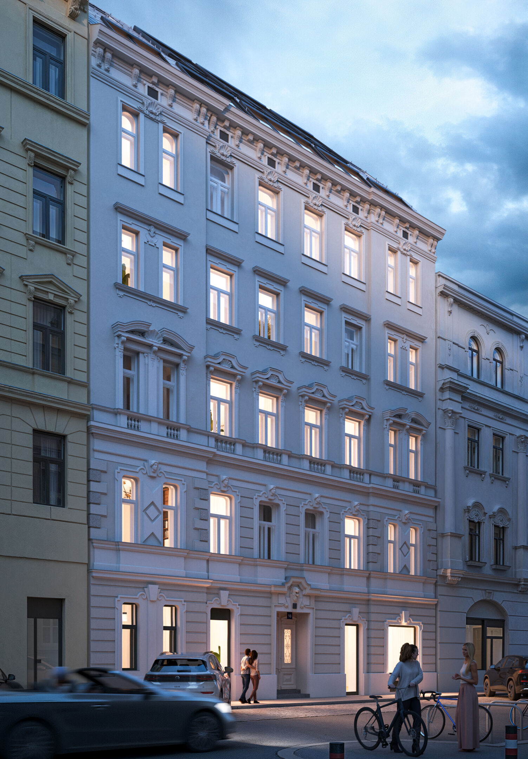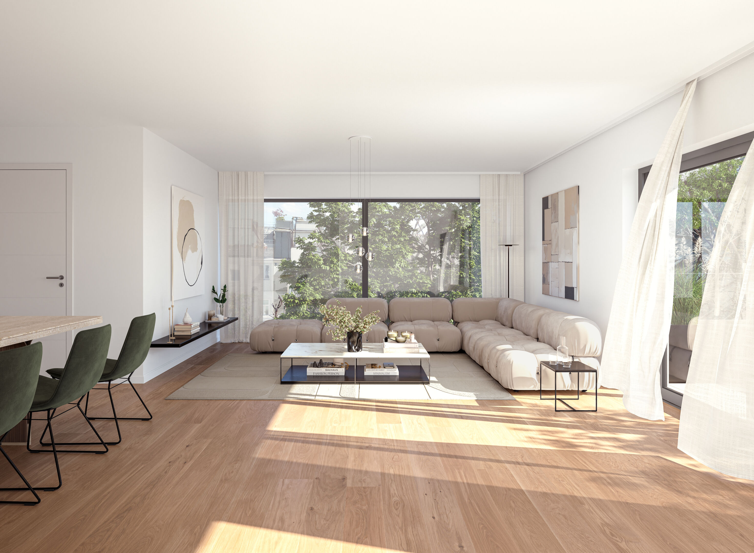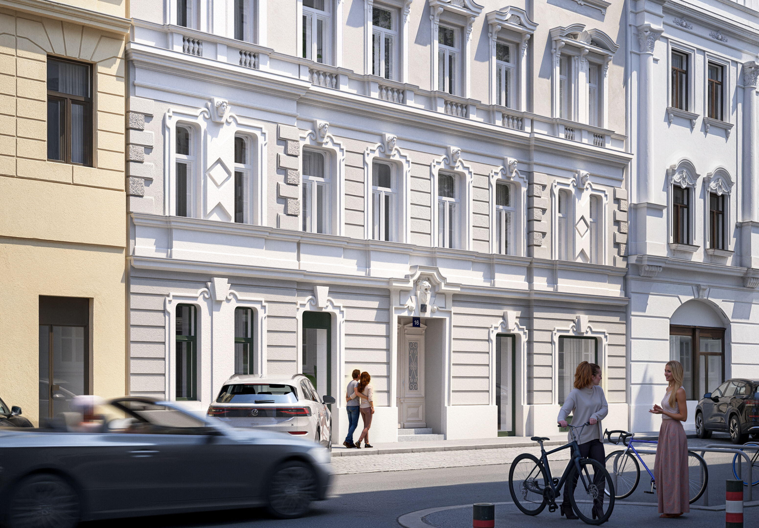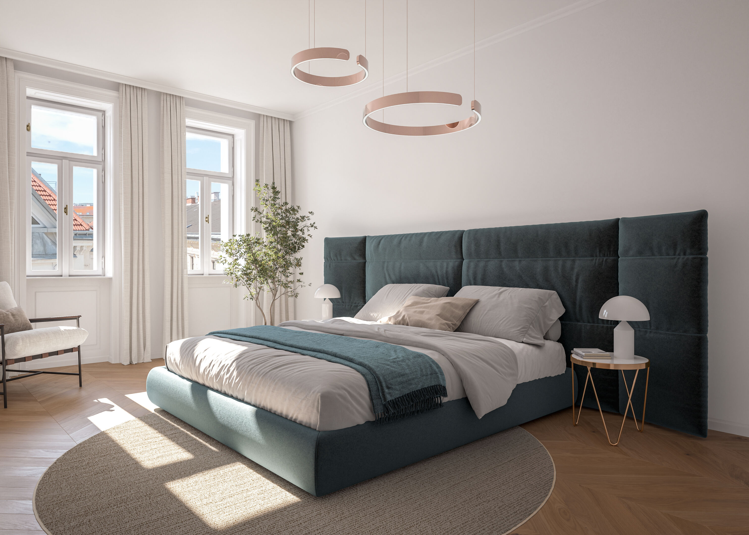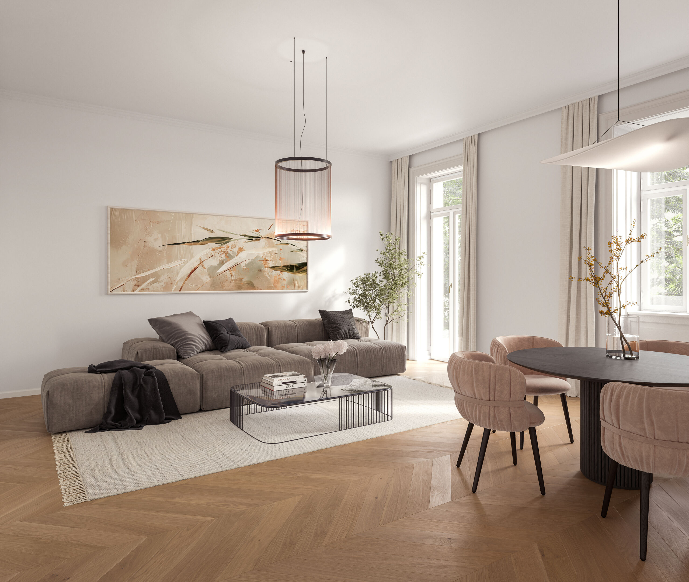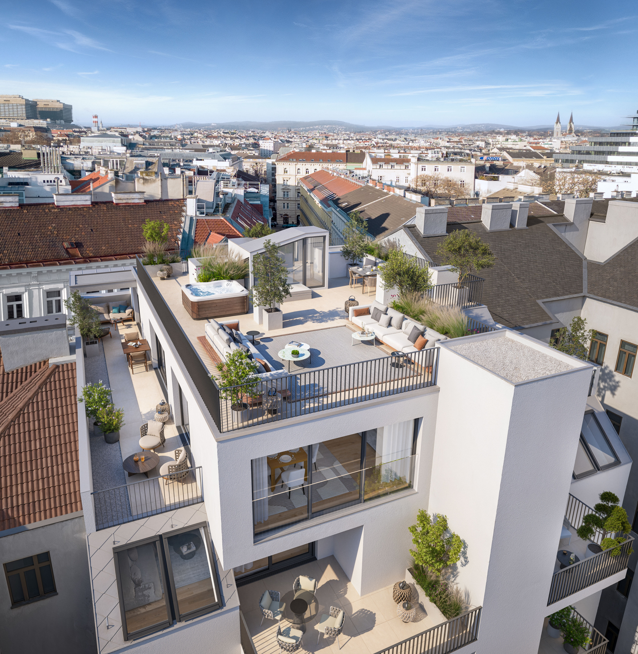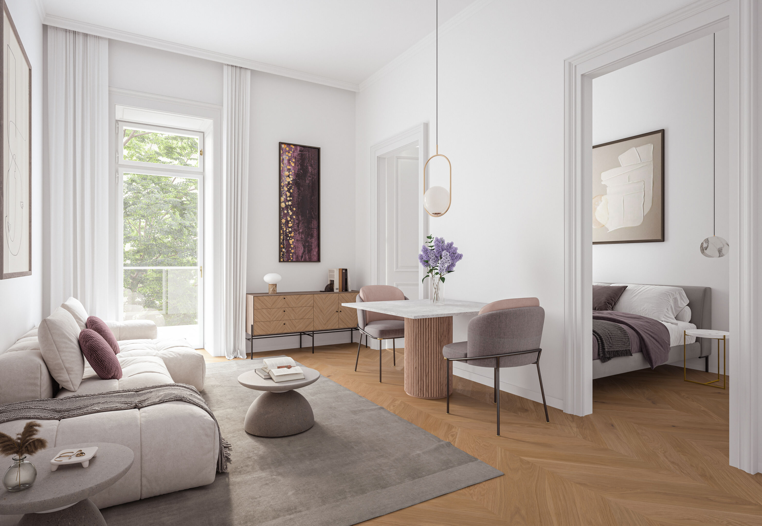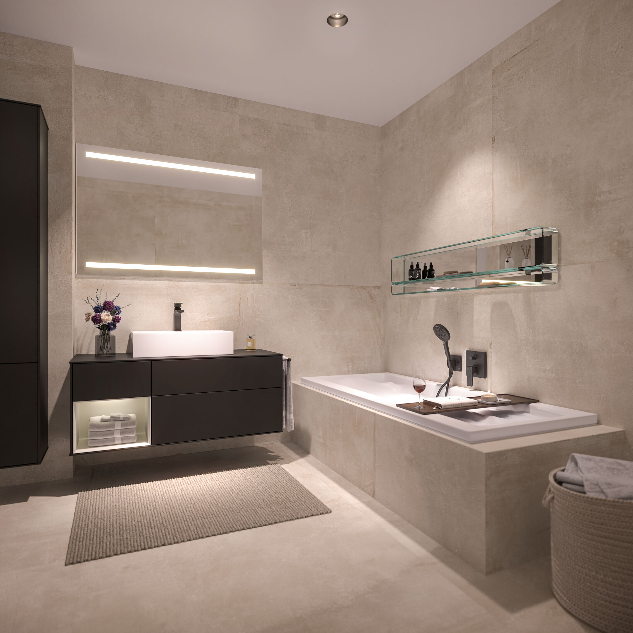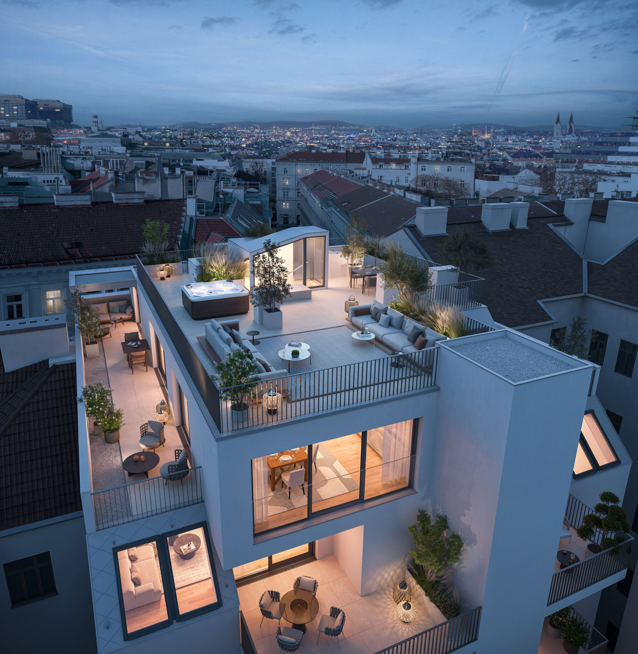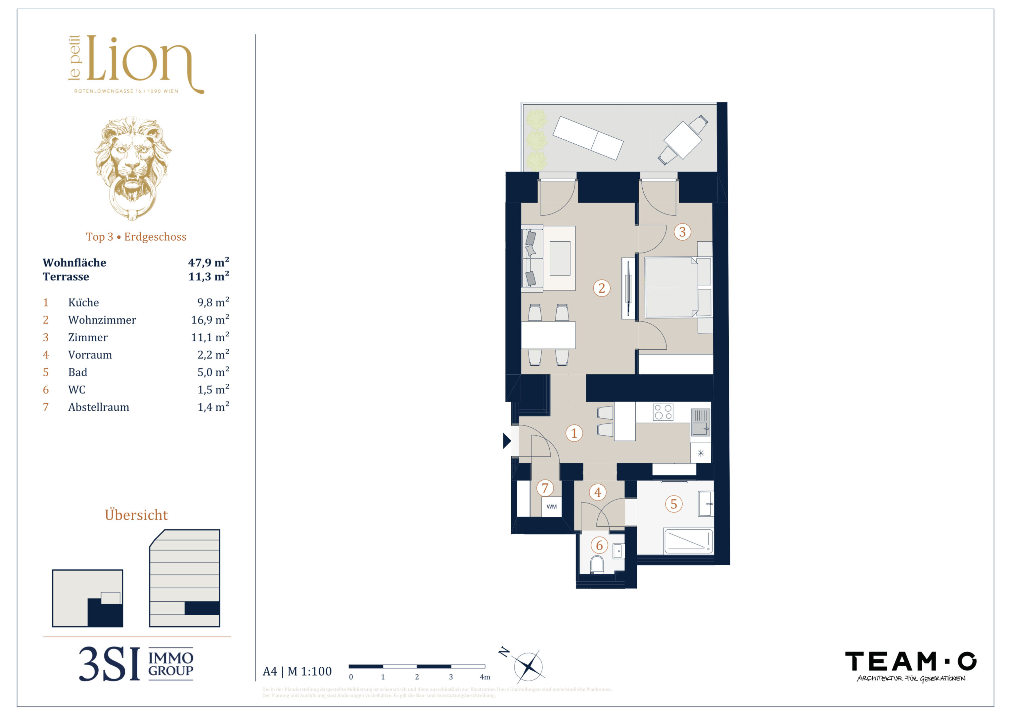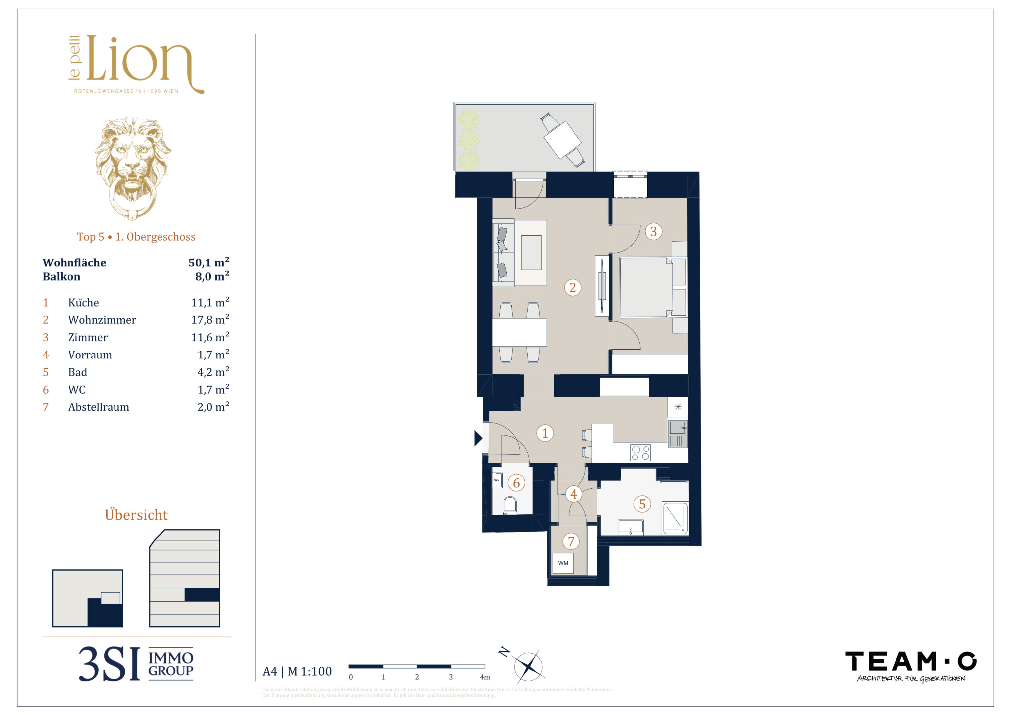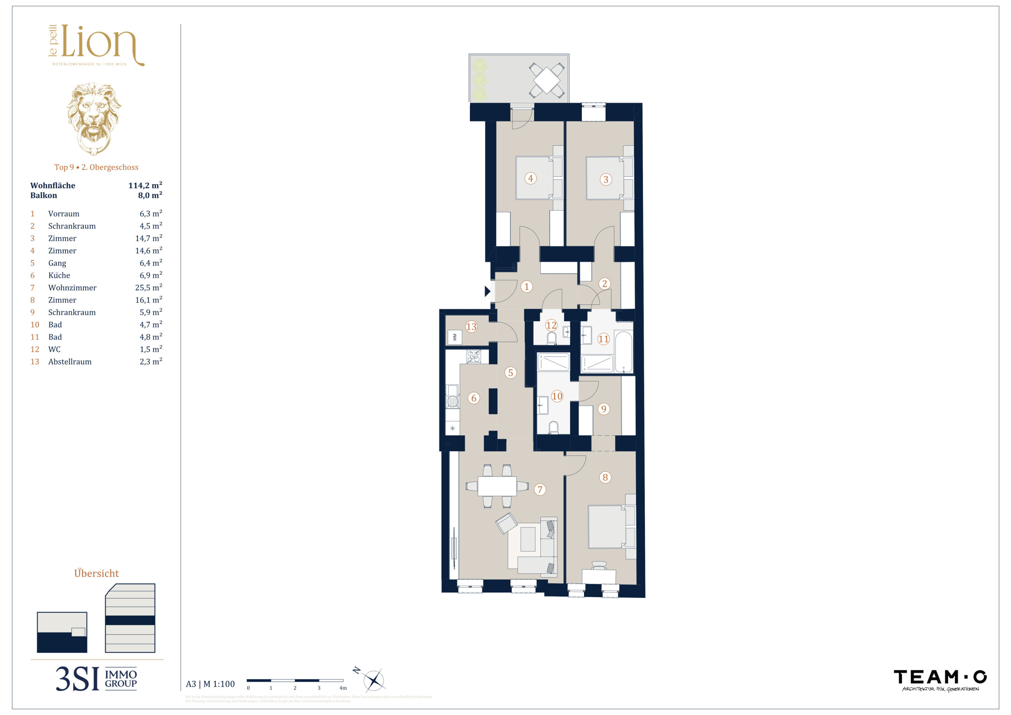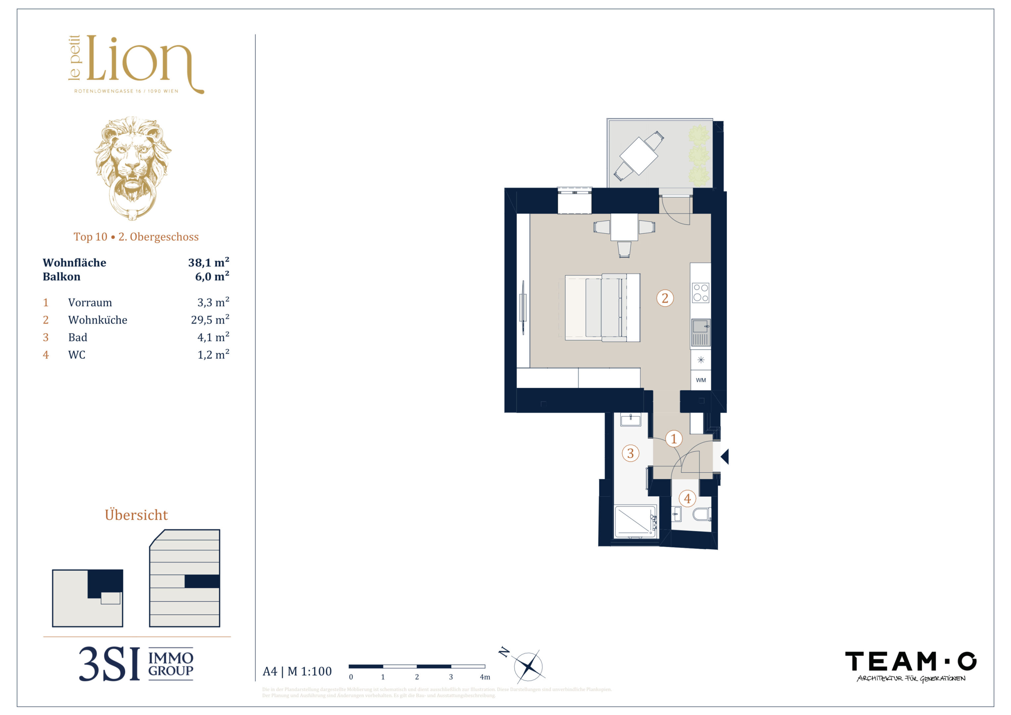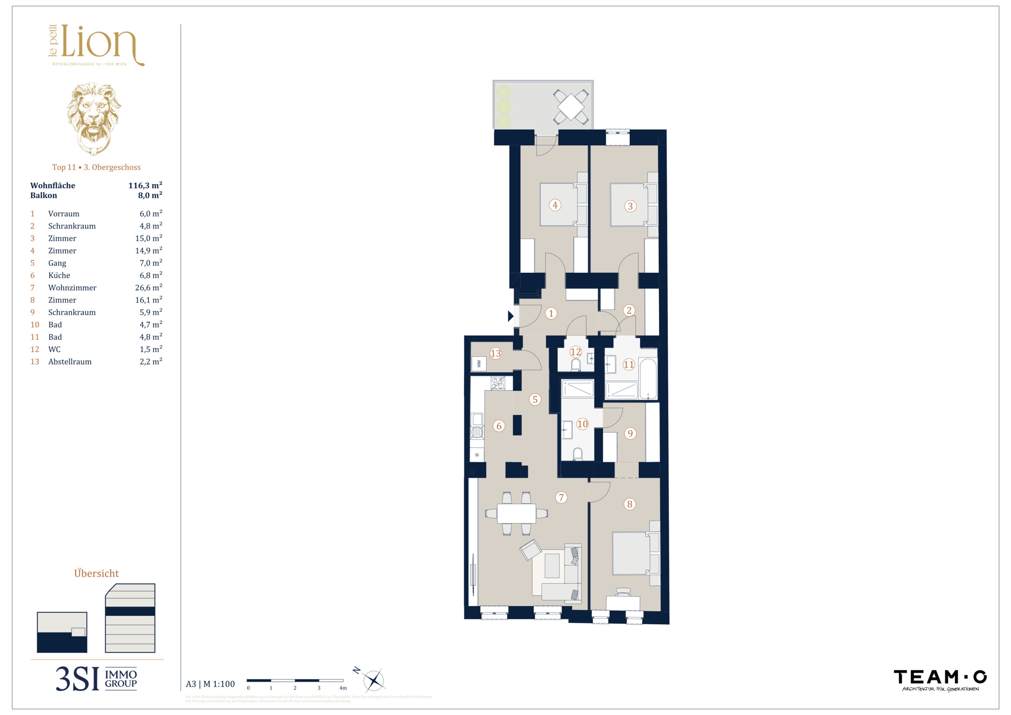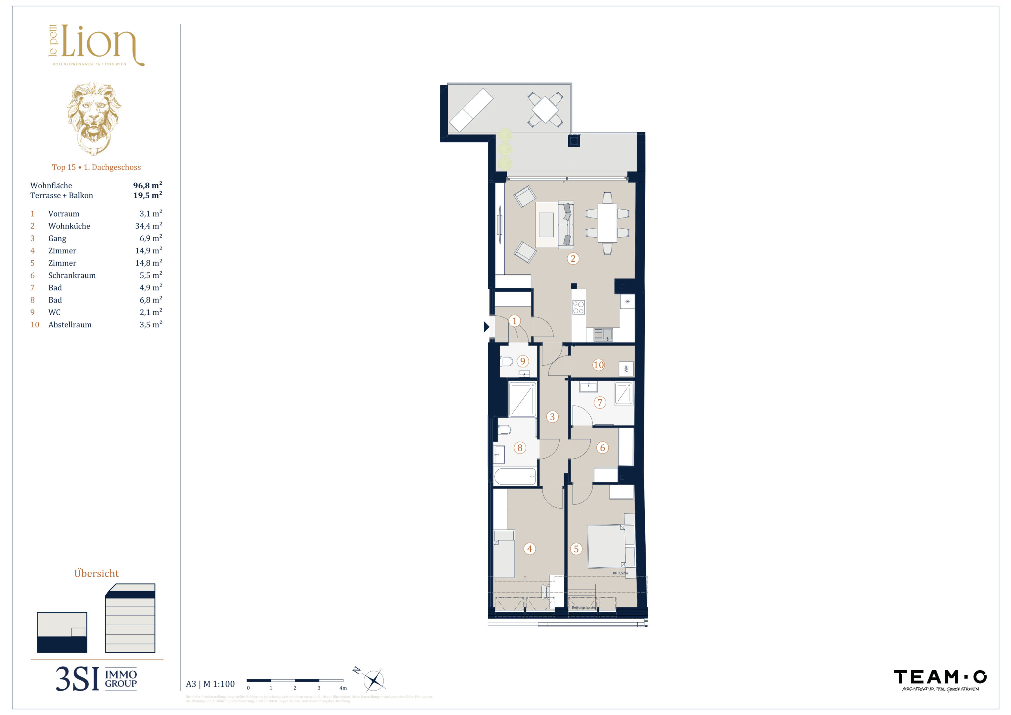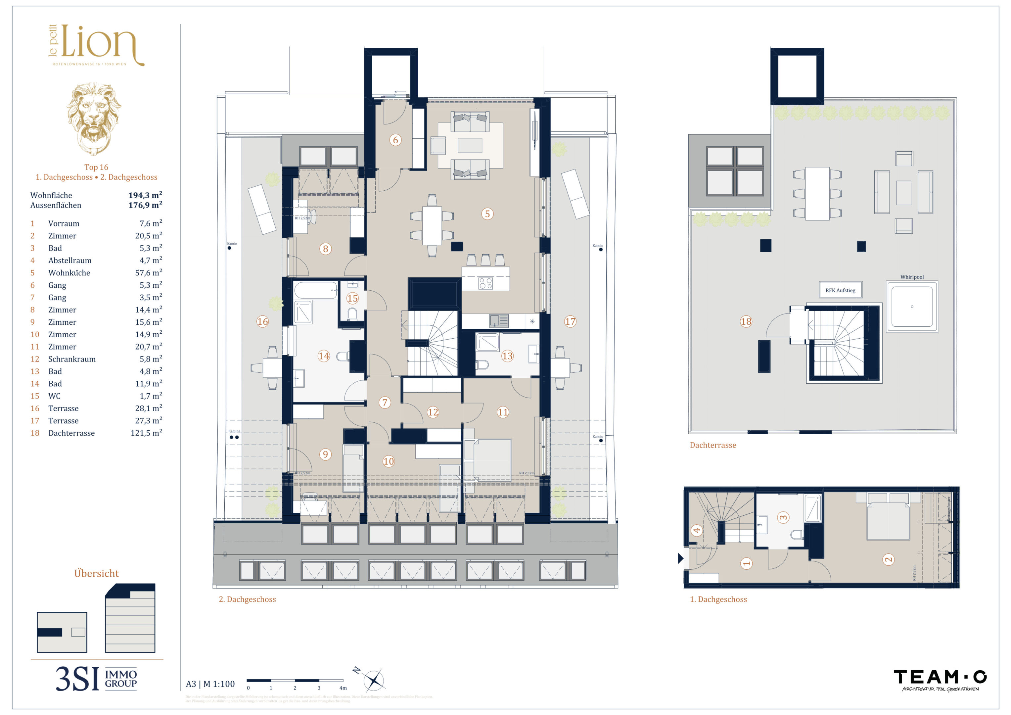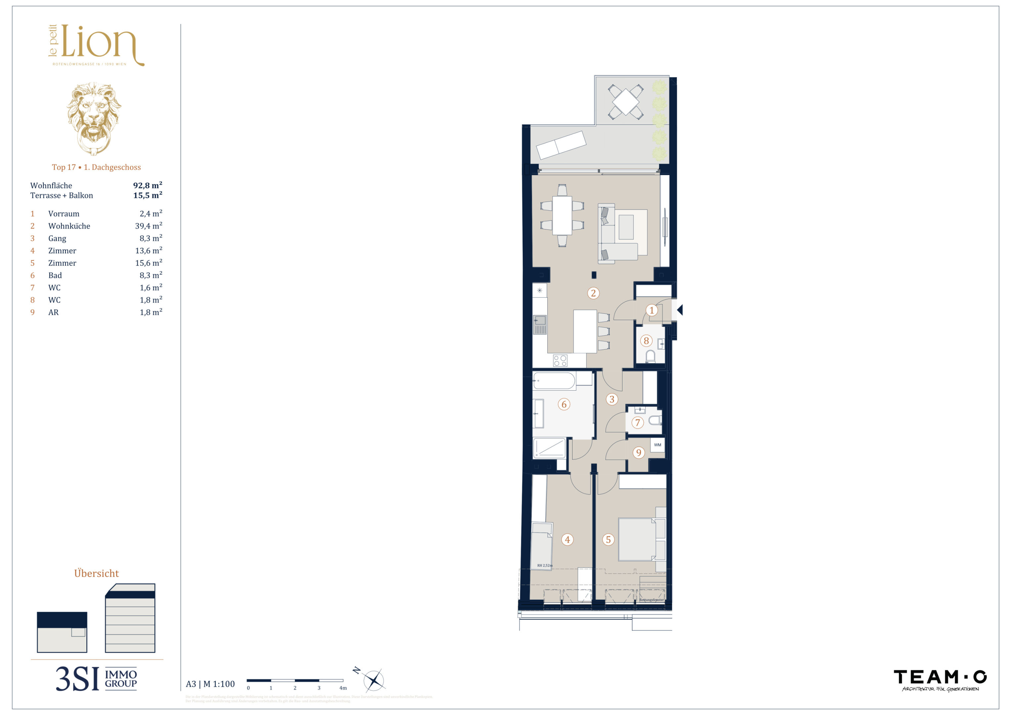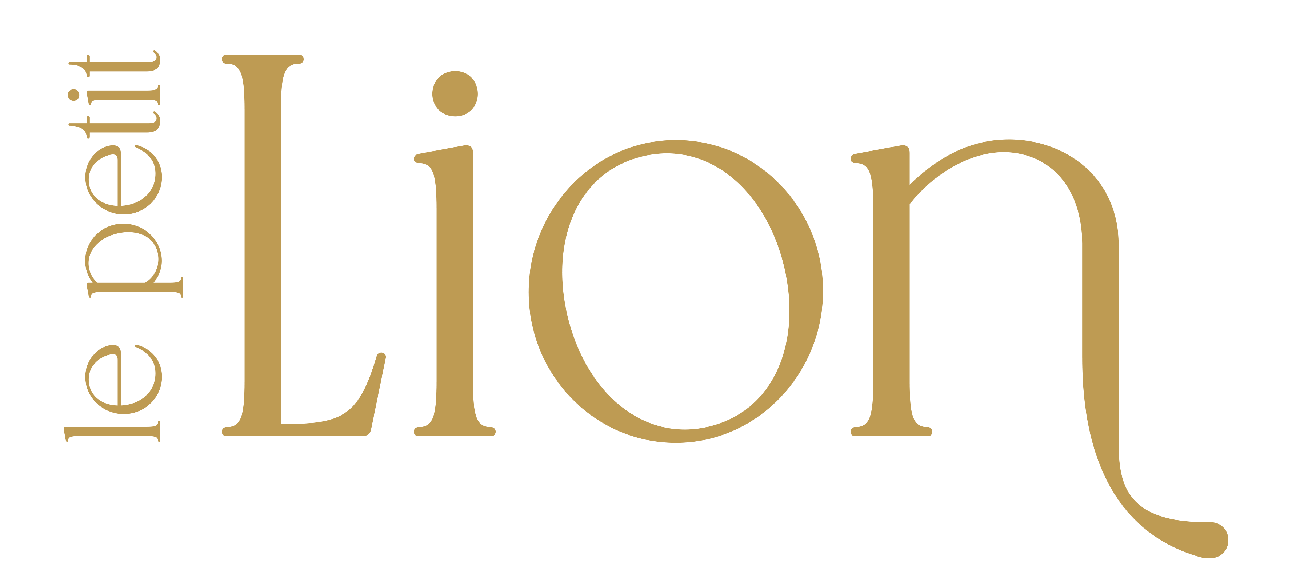 Rotenlöwengasse 16 1090 Vienna
Rotenlöwengasse 16 1090 Vienna
About the project “Le Petit Lion”
Information on the project
Key data
| Address | Rotenlöwengasse 16 - 1090 Vienna |
|---|---|
| Properties | 14 Apartments |
| Costs | From € 385,000 |
| Space | 38 To 194 m² |
| Completion | expected 3rd quarter 2026 |
| Project number | 20522 |
Project description
The exclusive LE PETIT LION residential project is located in the heart of the charming Servitenviertel neighbourhood. The historic Wilhelminian-style building dating back to 1890 is being revitalised with great attention to detail. With living spaces ranging from 38 to 196 m², spacious balconies and a luxurious penthouse, LE PETIT LION guarantees the highest level of living comfort in one of Vienna's most sought-after residential neighbourhoods. Here, traditional Viennese old building charm and modern technology merge to create a unique living experience.
The exclusive owner-occupied flats are exquisite one-offs that have been carefully restored to bring the past into the present. The stylish revitalisation of the old building conserves valuable resources, reduces CO2 emissions and prevents soil sealing. The focus is on sustainable living by continuing to use existing materials and minimising the ecological footprint. Discover a jewel of the century that will shine in new splendour for generations to come thanks to its spectacular reinterpretation!
"French elegance meets Viennese charm" - the Stilaltbau
- Viennese period building flair
- Historic character
- Underfloor heating via district heating
- Courtyard-facing balconies and terraces
- French oak herringbone parquet flooring
- Generous room heights
- Classic box-type windows with reveals
- Classic panelled doors and panelling
- Elegant bathrooms
- Some with balconies
- Some with air conditioning
- HWB: 97 kWh/m²a
"Above the rooftops to the rhythm of the city" - the top floor
- Spacious terraces
- Split air conditioning systems
- High-quality exterior shading
- Large aluminium windows with 3-pane insulating glazing and sun protection
- Plank flooring
- Floor-to-ceiling sliding elements
- Open-plan living concepts
- Noble materials
- Designer bathrooms with high-quality fittings
- HWB: 28.3 kWh/m²a
The exclusive penthouse is the highlight of the residential project. With almost 196 m² of living space and 5 spacious rooms, it sets new standards in architecture and style. A private lift takes you directly to the penthouse. Here, high above the rooftops of Vienna, historical elegance and futuristic luxury combine to create a unique living experience that offers the highest level of comfort. The private roof terrace with approx. 122 m² of usable space opens up a fascinating view over Vienna - wide, open and inspiring. Whether for relaxing hours outdoors, stylish evenings with guests or simply to take a deep breath - this special outdoor area combines an urban lifestyle with exclusive tranquillity.
"A jewel of the Viennese art of living" - the location
LE PETIT LION is located in the heart of the Servitenviertel, one of Vienna's most sought-after residential neighbourhoods, known for its charming, historic character and central location. The proximity to the university, the Lycée Français de Vienne and other educational institutions makes the neighbourhood particularly attractive for families and students. Culinary connoisseurs will get their money's worth at the weekly market and in the neighbouring alleyways with their pretty shops and eateries. The nearby Liechtenstein Park also offers a place of peace and relaxation
On foot
- U4 underground station Roßauer Lände - 5 minutes
- Servitenkirche church - 4 minutes
- Liechtensteinpark - 10 minutes
By public transport
- Stephansplatz - 17 minutes
- Vienna city centre - 12 minutes
- University of Vienna - 12 minutes
Additional costs
For the sake of good order, we would like to point out that, unless otherwise stated in the offer, a commission is payable on successful completion of the transaction at the rates stipulated in the Real Estate Agent Ordinance BGBI. 262 and 297/1996 - i.e. 3% of the purchase price plus 20% VAT. This commission obligation also applies if you pass on the information provided to you to third parties. Finally, we would like to point out that we act as a dual broker and that there is a close family/economic relationship between 3SI Makler GmbH and the seller.
The drafting of the contract and the handling of the escrow transaction is bound to the law firm Engindeniz Rechtsanwälte, Marc-Aurel-Straße 6/5, 1010 Vienna. The costs amount to 1.5 % of the purchase price plus 20 % VAT as well as cash expenses and notarisation. In the case of third-party financing, the fee increases to 1.8% of the purchase price plus cash expenses and notarisation.
We would like to point out that there is a close family or economic relationship between the broker and the third party to be brokered.
The agent acts as a dual broker.
This text has been translated automatically. No liability is assumed for the accuracy and completeness of the translation. Changes and typographical errors reserved.
Highlights
- 14 high-quality freehold flats
- including 2 modern penthouse flats
- 1 luxury penthouse
- 1 to 6 rooms
- approx. 38 to 196 m² living space
- Spacious open spaces
- Revitalised period building with modern technology
- Sustainable district heating connection
- Full air conditioning on the top floor
- Excellent infrastructure
- First-class, sought-after location
- Historic flair
All Apartments at a glance
Here you can find the property that meets your expectations
| Apartment number | Floor | Rooms | Space | Outdoor space | Balcony | Garden | Terrace | Price | Status | ||
|---|---|---|---|---|---|---|---|---|---|---|---|
| 1 | Ground floor | 2 | 45.80 m² | € 385,000 | Available | ||||||
| 2 | Ground floor | 2 | 45.30 m² | € 385,000 | Available | ||||||
| 3 | Ground floor | 2 | 47.90 m² | 11.30 m² | 11.30 m² | € 459,000 | Available | ||||
| 5 | 1. floor | 2 | 50.10 m² | 8.00 m² | 8.00 m² | € 509,000 | Available | ||||
| 9 | 2. floor | 4 | 114.20 m² | 8.00 m² | 8.00 m² | € 1,170,000 | Available | ||||
| 10 | 2. floor | 1 | 38.10 m² | 6.00 m² | 6.00 m² | € 405,000 | Available | ||||
| 11 | 3. floor | 4 | 116.30 m² | 8.00 m² | 8.00 m² | € 1,215,000 | Available | ||||
| 13 | 4. floor | 3 | 101.30 m² | 6.00 m² | 6.00 m² | € 1,153,000 | Available | ||||
| 15 | 1. Attic floor | 3 | 96.80 m² | 19.50 m² | 19.50 m² | € 1,375,000 | Available | ||||
| 16 | 1. DG, 2. DG | 6 | 194.30 m² | 176.90 m² | 176.90 m² | € 3,510,000 | Available | ||||
| 17 | 1. Attic floor | 3 | 92.80 m² | 15.50 m² | 15.50 m² | € 1,295,000 | Available | ||||
| 4 | Ground floor | 2 | 48.00 m² | 37.20 m² | 25.20 m² | 12.00 m² | € 485,000 | Reserved |
|
||
| 7 | EG, 1. OG | 2 | 64.30 m² | € 620,000 | Reserved |
|
|||||
| 12 | 3. floor | 3 | 114.10 m² | 6.00 m² | 6.00 m² | € 1,185,000 | Reserved |
|
All Apartments at a glance
Here you can find the property that meets your expectations
Top 4 | Ground floor
- Rooms
- 2
- Space
- 48 m²
- Outdoor space
- 37 m²
- Price
- € 485,000
Top 7 | EG, 1. OG
- Rooms
- 2
- Space
- 64 m²
- Price
- € 620,000
Top 12 | 3. floor
- Rooms
- 3
- Space
- 114 m²
- Outdoor space
- 6 m²
- Price
- € 1,185,000
Your contact
Our real estate experts would be happy to advise you.
We look forward to hearing from you!

Contact
We look forward to hearing from you!
You are interested in the following project: Rotenlöwengasse 16 - 1090 Vienna
Information on commission fees: For the sake of good order, we note that a commission must be paid to 3SI Makler GmbH in the case of a successful transaction in the amount previously specified. The amount of commission is consistent with the provisions of the current Ordinance of the Federal Minister for Economic Affairs on the Professional Ethics and Rules of Practice for Real Estate Agents. The obligation to pay the commission shall also exist if you pass on the information provided to you to third parties. Finally, we would like to point out that we are acting as dual brokers and that there is a close familial or economic relationship between 3SI Makler GmbH and the seller.


