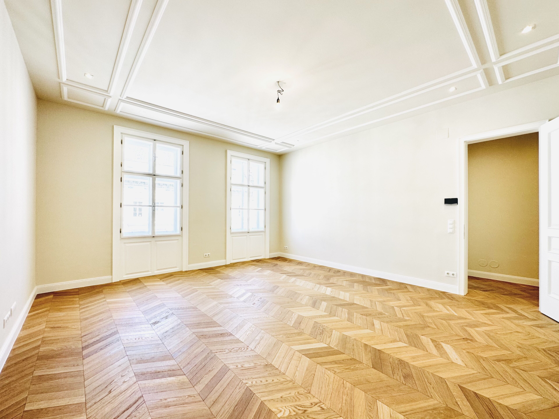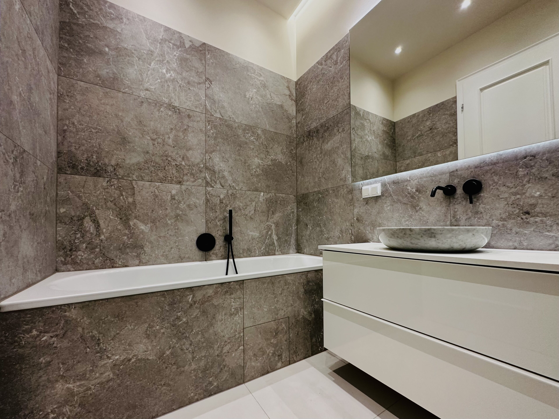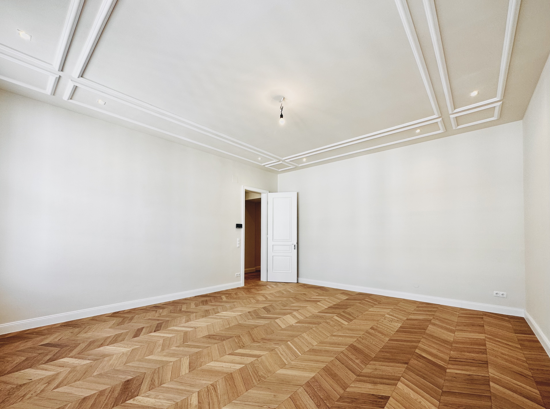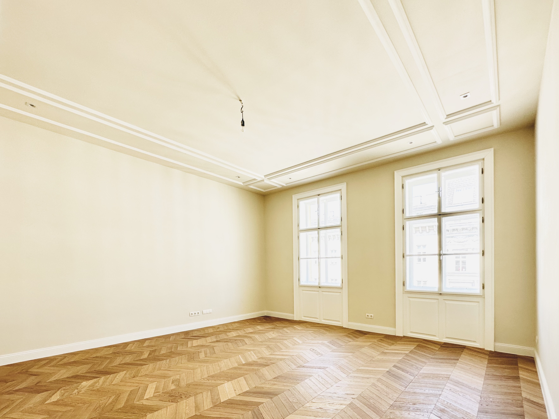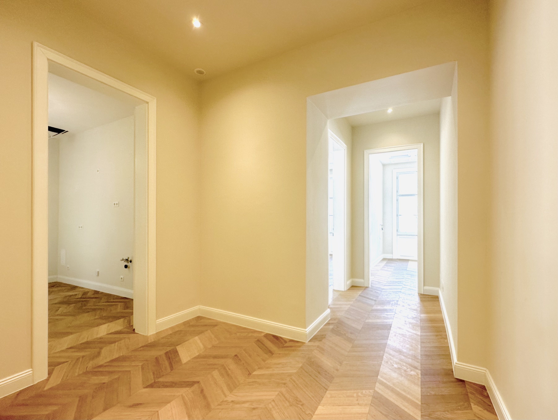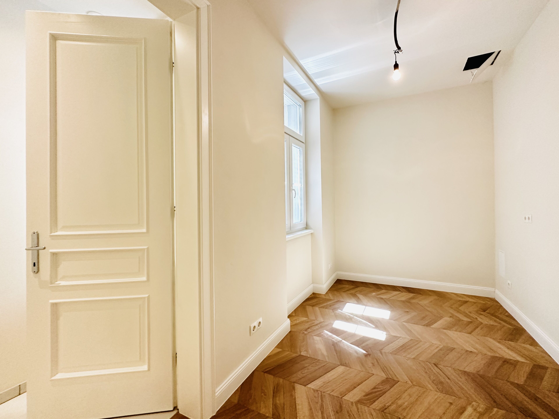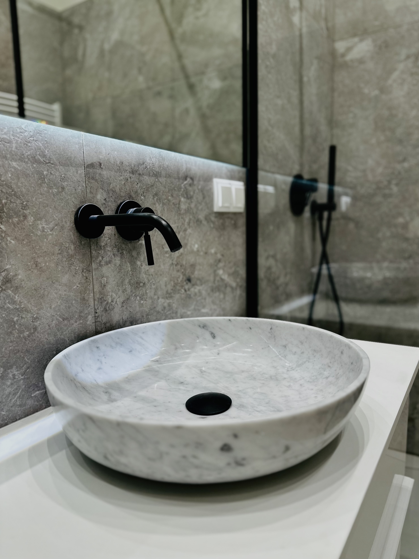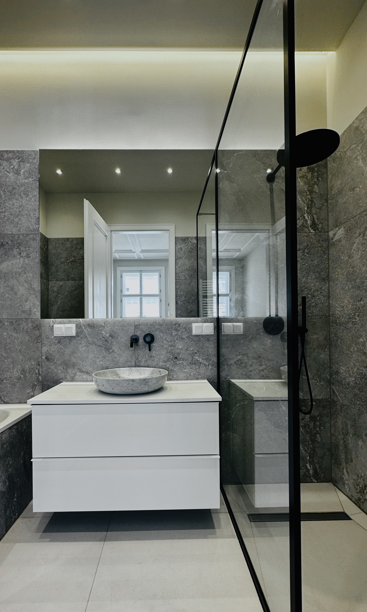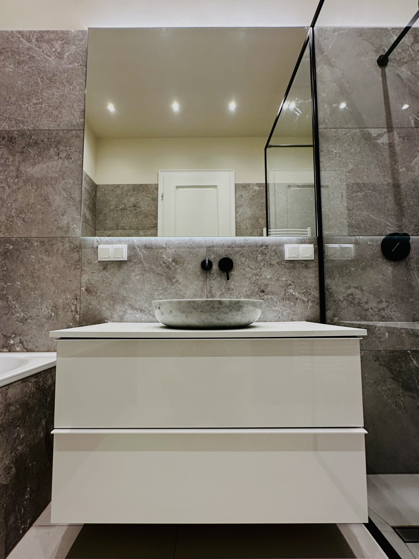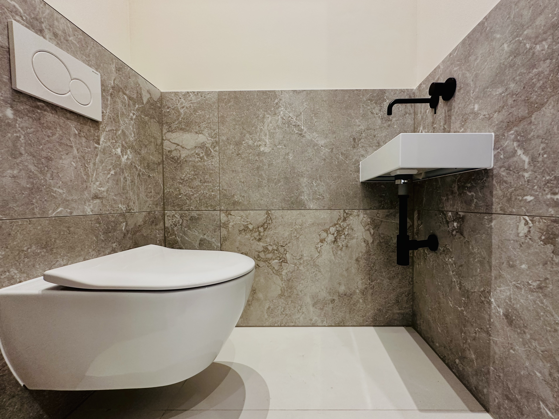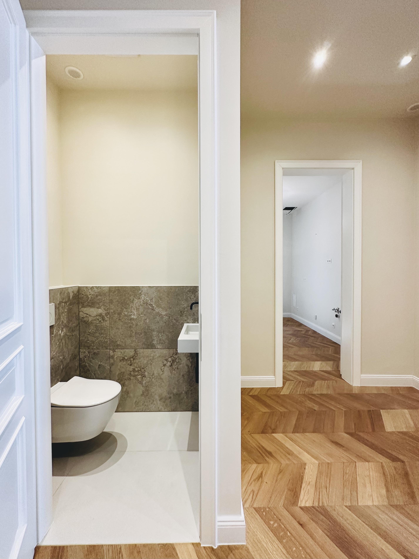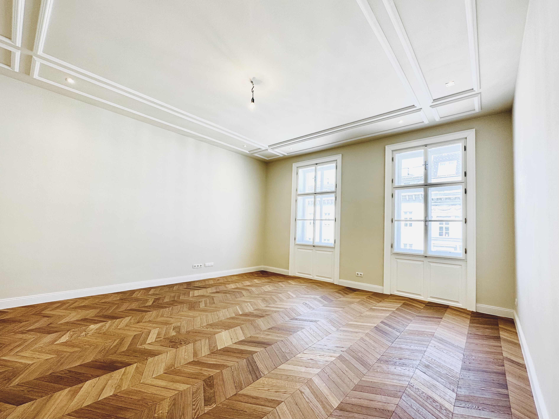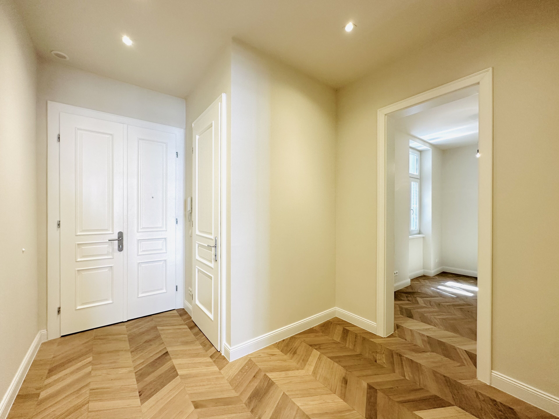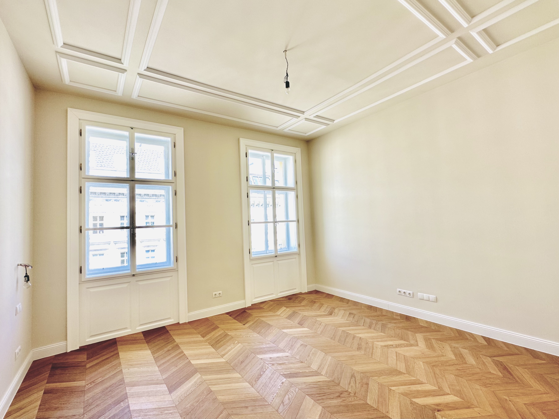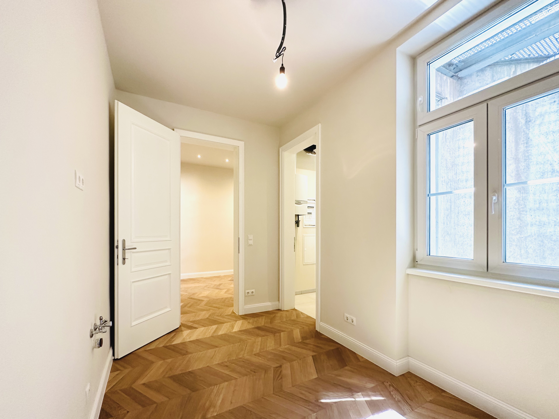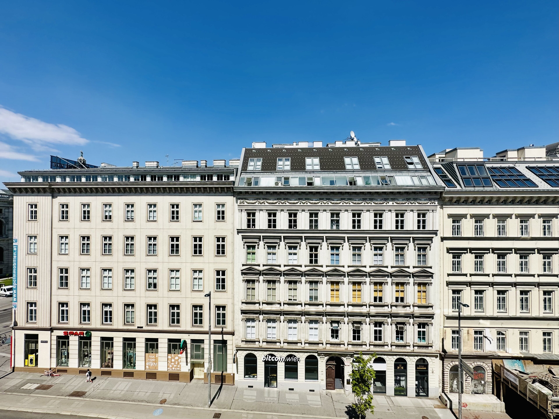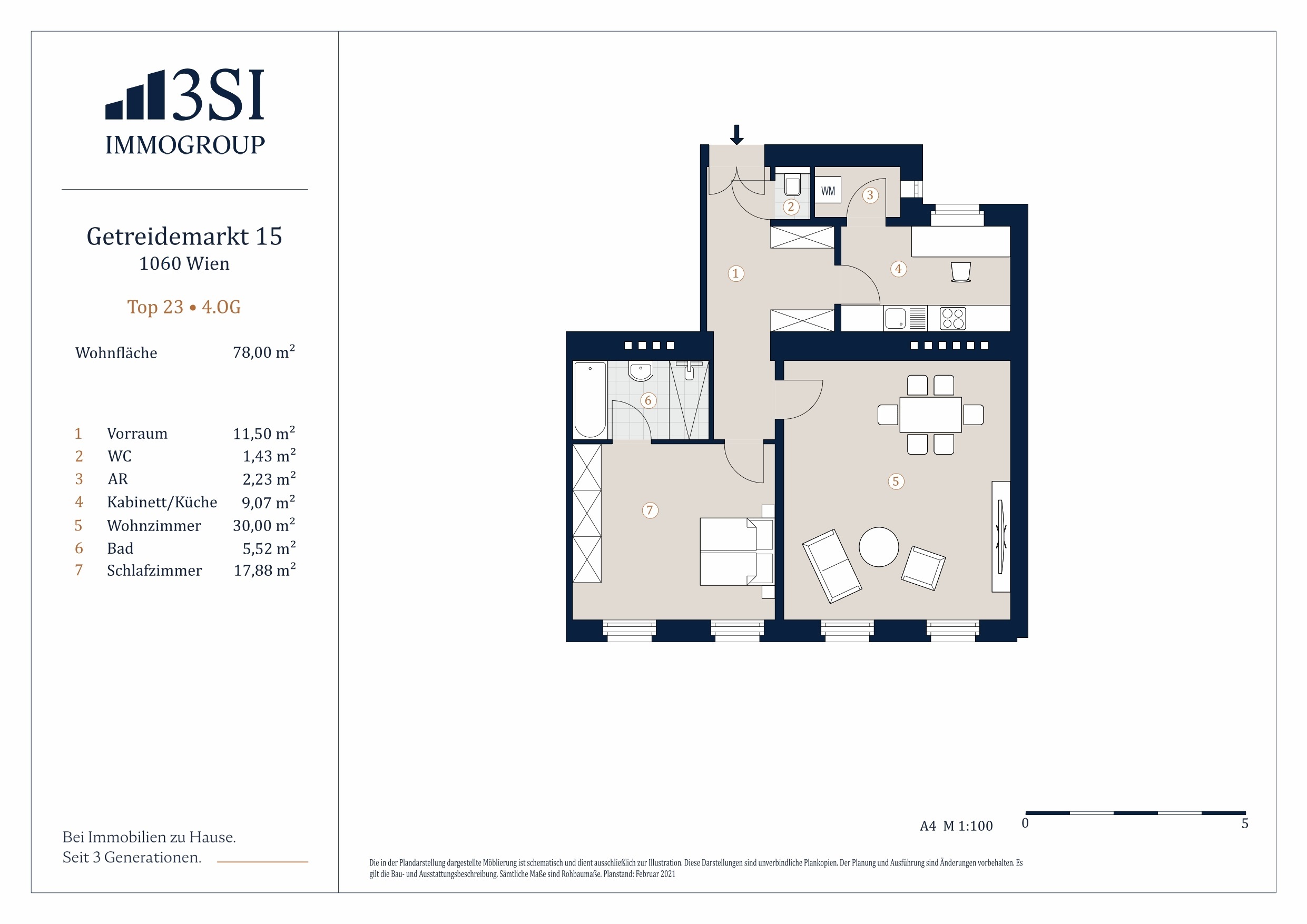Top renovated flat I Mariahilfer Straße, Naschmarkt and Ring within walking distance I Optimal public transport connections!
Key data
| Address | Getreidemarkt 15 - 1060 Wien,Mariahilf |
|---|---|
| Apartment # | 23 |
| Floor | 4. floor |
| Rooms | 2 |
| Orientation | NO |
| Type of use | For sale |
| Available from | sofort |
| Year of construction | 1867 |
| Condition | First-time use |
| Property number | 18250 |
Energy certificate
| HER* | 108.90 kWh/m² per year |
|---|---|
| Energy performance | 2.11 |
| Valid until | 03/12/2030 |
Costs
| Purchase price | € 695,000.00 |
|---|---|
| Land register entry | 1.10 % |
| Property transfer tax | 3.50 % |
| Running costs | € 164.02 |
| Sonstige monatliche Kosten | € 90.47 |
| VAT | € 18.15 |
| Monthly total rent | € 272.64 |
| Commission | 3% of the purchase price plus 20% VAT. |
Spaces
| Living space | 77.2 m² |
|---|
Furnishings
- suitable for flat sharing
- customisable rooms
- shower
- bathtub
- floorboards
- tiles
- parquet
- underfloor heating
- gas
- passenger elevator
- wheelchair access
- storage room
Request description of the property
We look forward to hearing from you!
Please fill in this contact form. We will then send you a description of this property as soon as possible by email.
Description of property
The location
The area around Getreidemarkt can be described as excellent. Within walking distance you can reach various highlights in Vienna, such as the Museum Quarter, the Volkstheater, the Naschmarkt, the popular shopping street "Maria Hilfer Straße", the City Hall, Karlsplatz, the Technical University and much more.
Accordingly, all stores and facilities for everyday needs are within easy reach and also the culinary and cultural offer leaves nothing to be desired.
Vis a vis the house there is a supermarket, which is open 7 days a week, in the house itself is a popular bowl store on the first floor.
The public connection is also very good: From the Volkstheater the subway line U3 and from the Museumsquartier soon again the U2. as well as the future line U5. In addition, the bus line 57A and the streetcar lines 1, 2, 71 and D can be reached in the immediate vicinity. Covered parking is available in the underground garages near the Museumsquartier and in Lehárgasse.
The apartment
This stylishly renovated first occupancy apartment, with its loving details, is located on the 4th floor of the elevator. Already the staircase reflects the dreamy old building flair: A well-kept, green planted inner courtyard immediately radiates a calming atmosphere upon entering the property. The completely glazed corridors with a view into the inner courtyard ensure that this view is available on every floor.
Upon entering the apartment you will find yourself in a spacious anteroom, from which all living rooms are centrally accessible. To the left is the toilet with hand basin, next to it the kitchen (approx. 9 sqm) with a practical storage room.
On the street side (northeast), with a fantastic view up to the Natural History Museum, is the living room (approx. 30 sqm). This bright, spacious room reflects the lifestyle of imperial Vienna: with the tasteful stucco and the revitalized wooden box windows, paired with the modern, subtle wall color, a unique symbiosis between historic and modern takes place.
The same room concept, as well as the orientation, can be found in your new bedroom (approx. 18 sqm), which is rounded off by a spacious en-suite bathroom (approx. 5.5 sqm) with tub and shower. The modern equipment in the bathroom includes matt-black design fittings, a fully glazed walk-in shower, a towel radiator, an indirectly illuminated mirror and, as a highlight, a unique marble wash hand basin.
In the living rooms, the room height is 3m. In the wet rooms, as well as in the entrance hall, the ceilings were suspended and subtle ceiling spots were installed.
On the courtyard side, the apartment is equipped with 3-fold glazed plastic windows.
The apartment is divided into:
- Anteroom
- Separate WC
- separate kitchen
- storeroom
- living room
- bedroom
- en-suite bathroom
Tiles are laid in the wet rooms, in the living rooms you will find a high quality French herringbone oak parquet flooring.
Heating is by means of gas via underfloor heating. Both the therme and the washing machine connection are in the storeroom.
If you prefer a kitchen-cum-living-room, the current bedroom can be converted into an open-plan kitchen-cum-living-room with little effort (the connections are already in place). The current kitchen would then be converted into a courtyard bedroom, which would be rounded off by a walk-in closet (current storage room).
The House
The well situated old building on the border to the first district was built in 1867.
Due to the year of construction, the house convinces by its detailed design elements, such as the facade stucco, the elaborately decorated handrails in the staircase and the corridors in the regular floors glazed into the courtyard.
The 4-storey house was subsequently extended by 2 additional attic floors and equipped with a key lift.
Service charges
For the sake of good order, we would like to point out that, unless otherwise stated in the offer, a commission is due in the event of a successful conclusion of the contract, which corresponds to the rates stipulated in the Real Estate Agent Ordinance BGBI. 262 and 297/1996 - this is 3% of the purchase price plus 20% VAT. This commission obligation also exists if you pass on the information provided to you to third parties. There is a close economic relationship with the seller.
This text has been translated automatically. No liability is assumed for the accuracy and completeness of the translation. Changes and typographical errors reserved.
Your contact
Our real estate experts would be happy to advise you.
We look forward to hearing from you!

Contact
We look forward to hearing from you!
Your inquiry relates to the following property: Getreidemarkt 15 - 1060 Wien,Mariahilf - Top 23
Information on commission fees: For the sake of good order, we note that a commission must be paid to 3SI Makler GmbH in the case of a successful transaction in the amount previously specified. The amount of commission is consistent with the provisions of the current Ordinance of the Federal Minister for Economic Affairs on the Professional Ethics and Rules of Practice for Real Estate Agents. The obligation to pay the commission shall also exist if you pass on the information provided to you to third parties. Finally, we would like to point out that we are acting as dual brokers and that there is a close familial or economic relationship between 3SI Makler GmbH and the seller.


