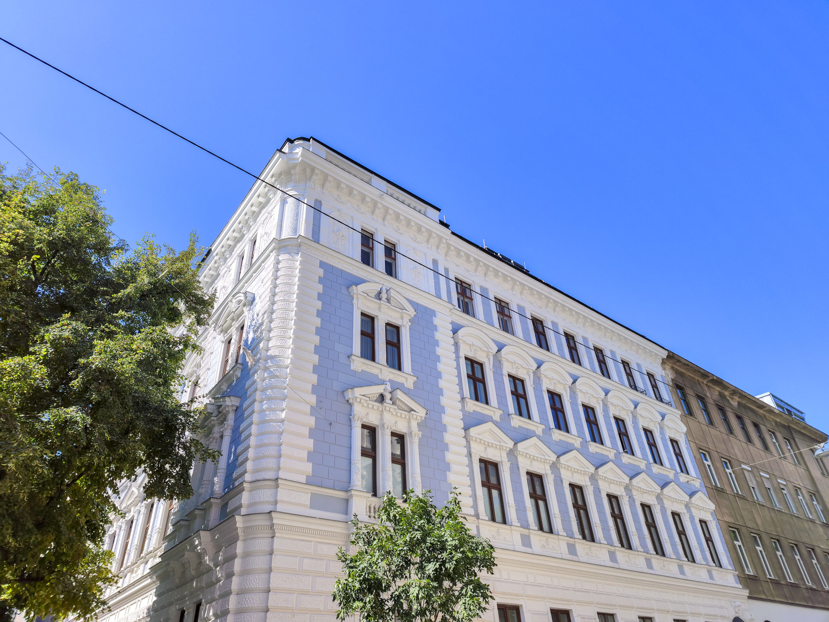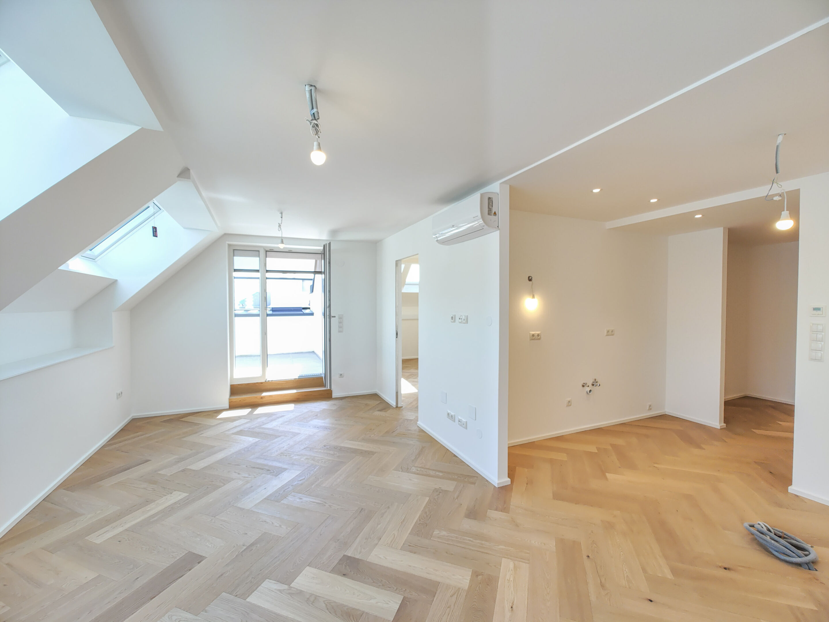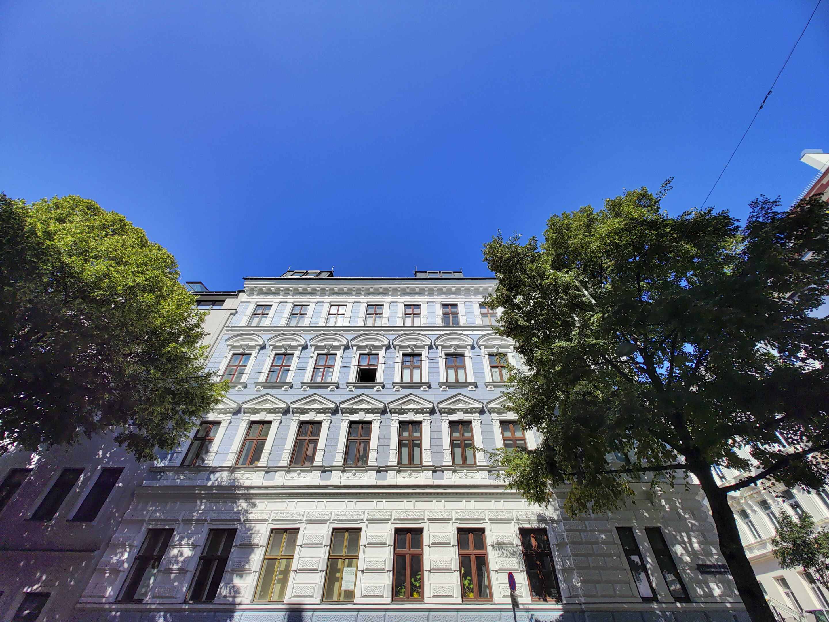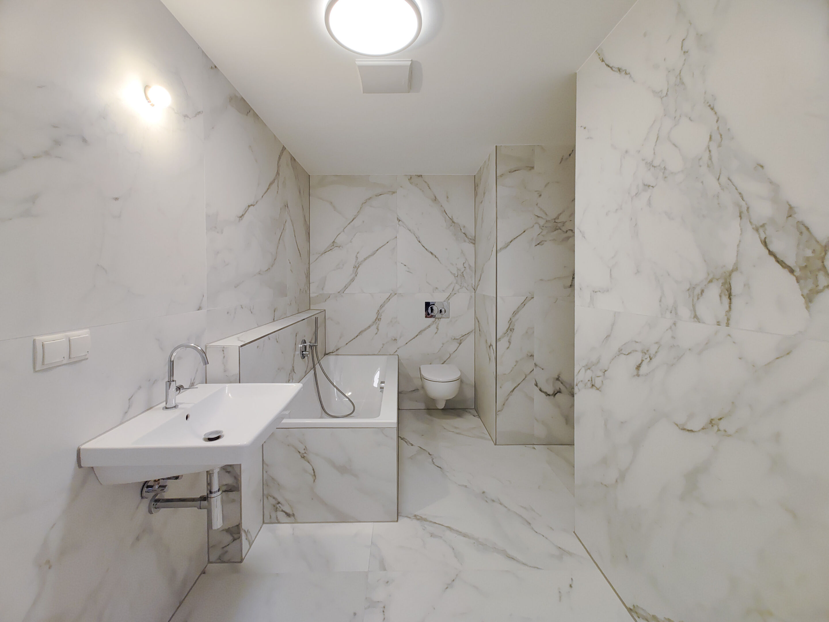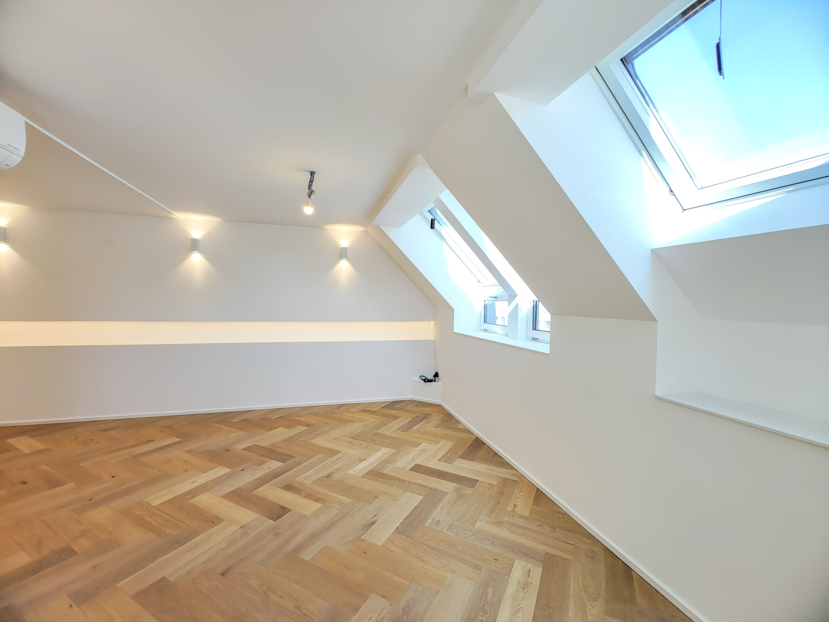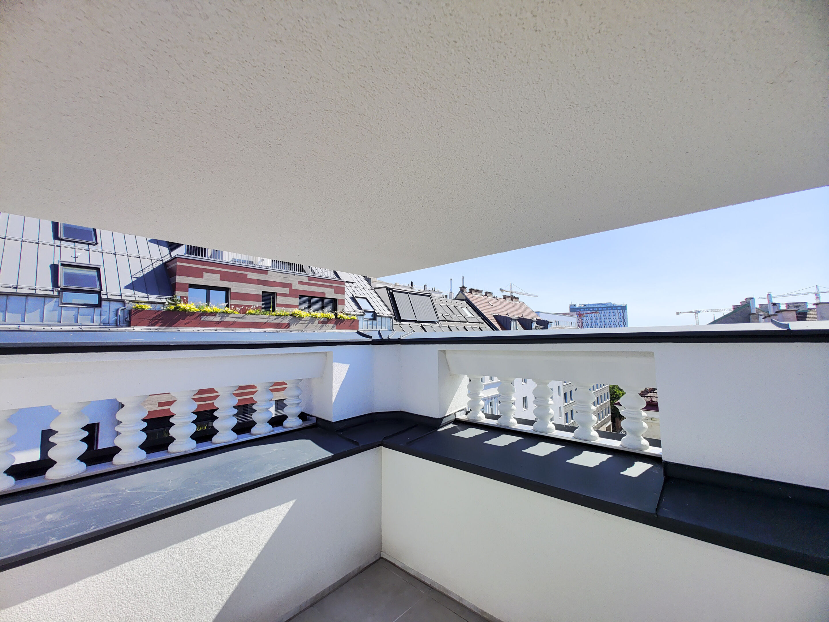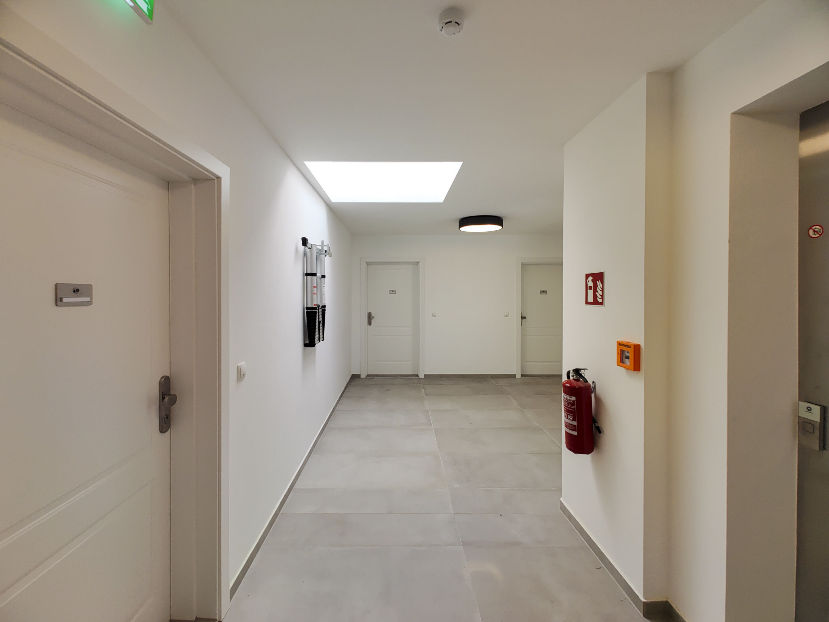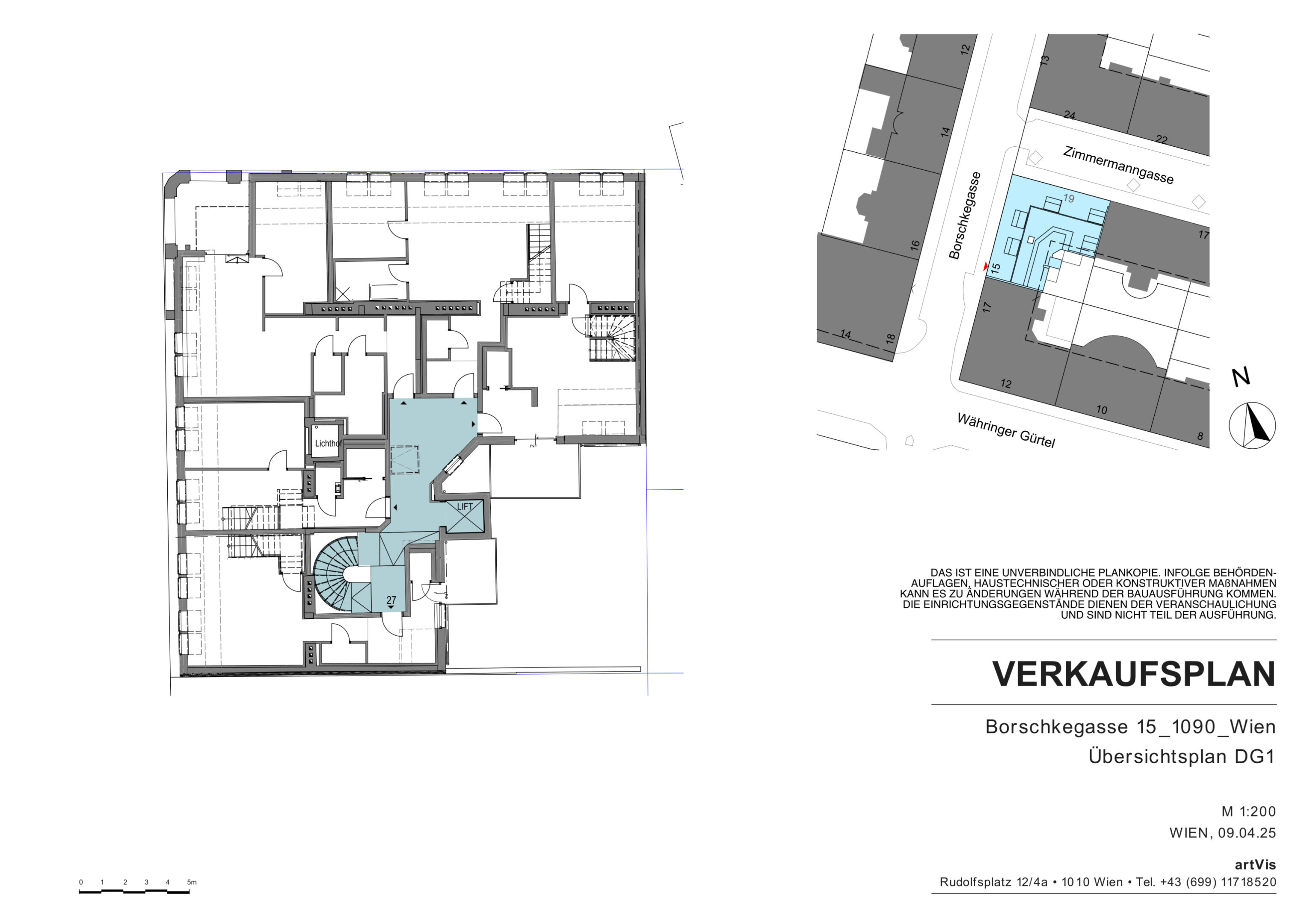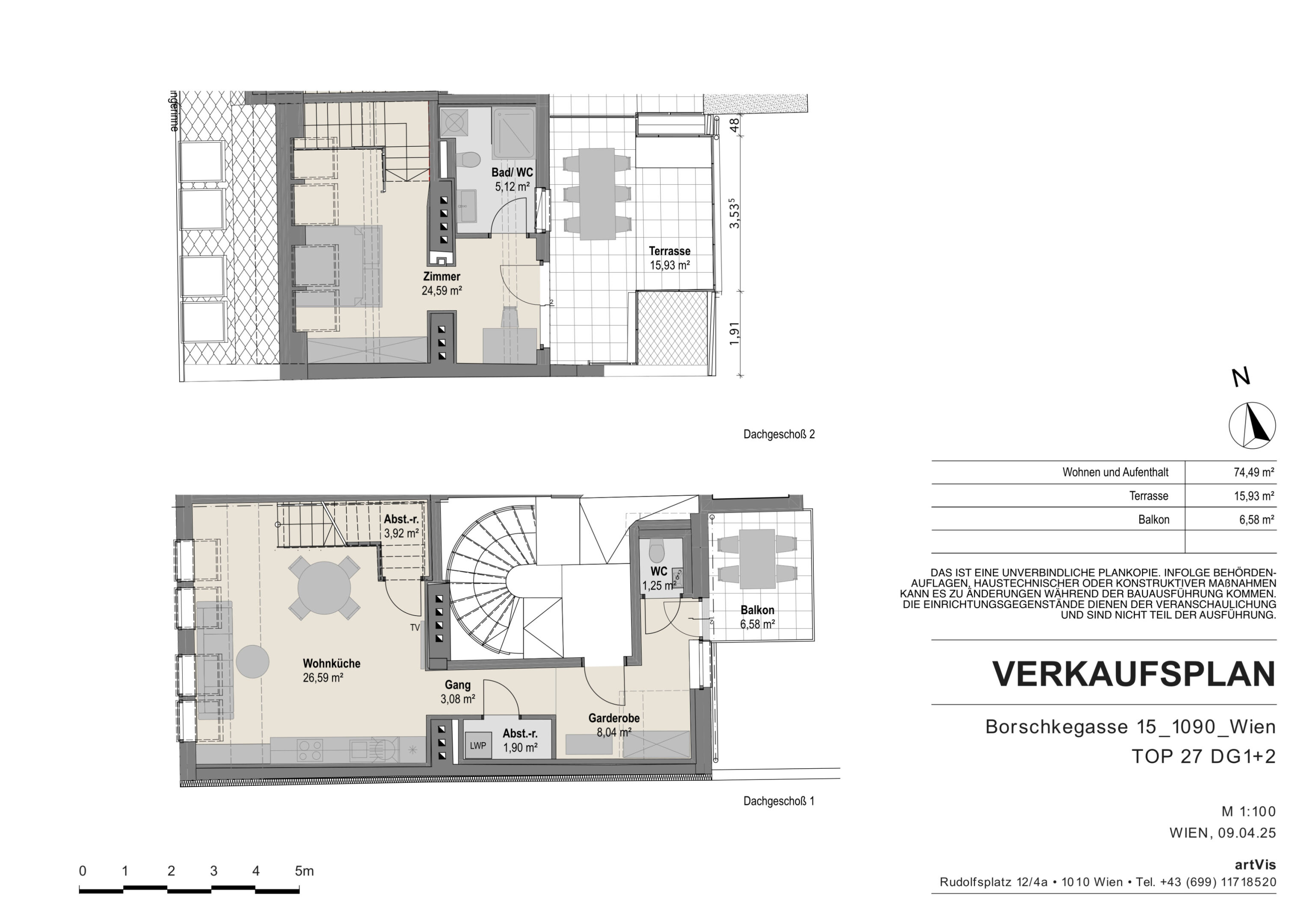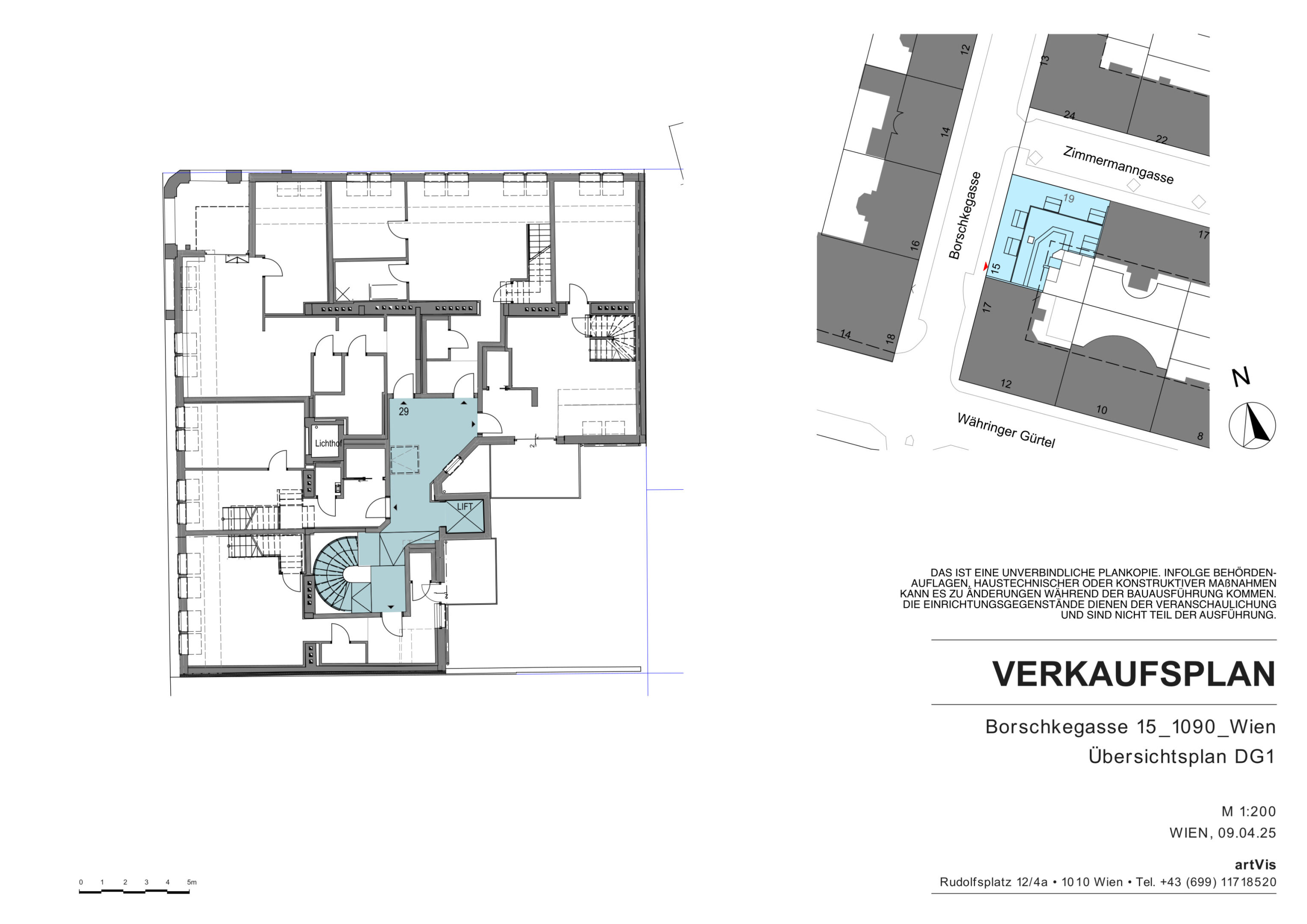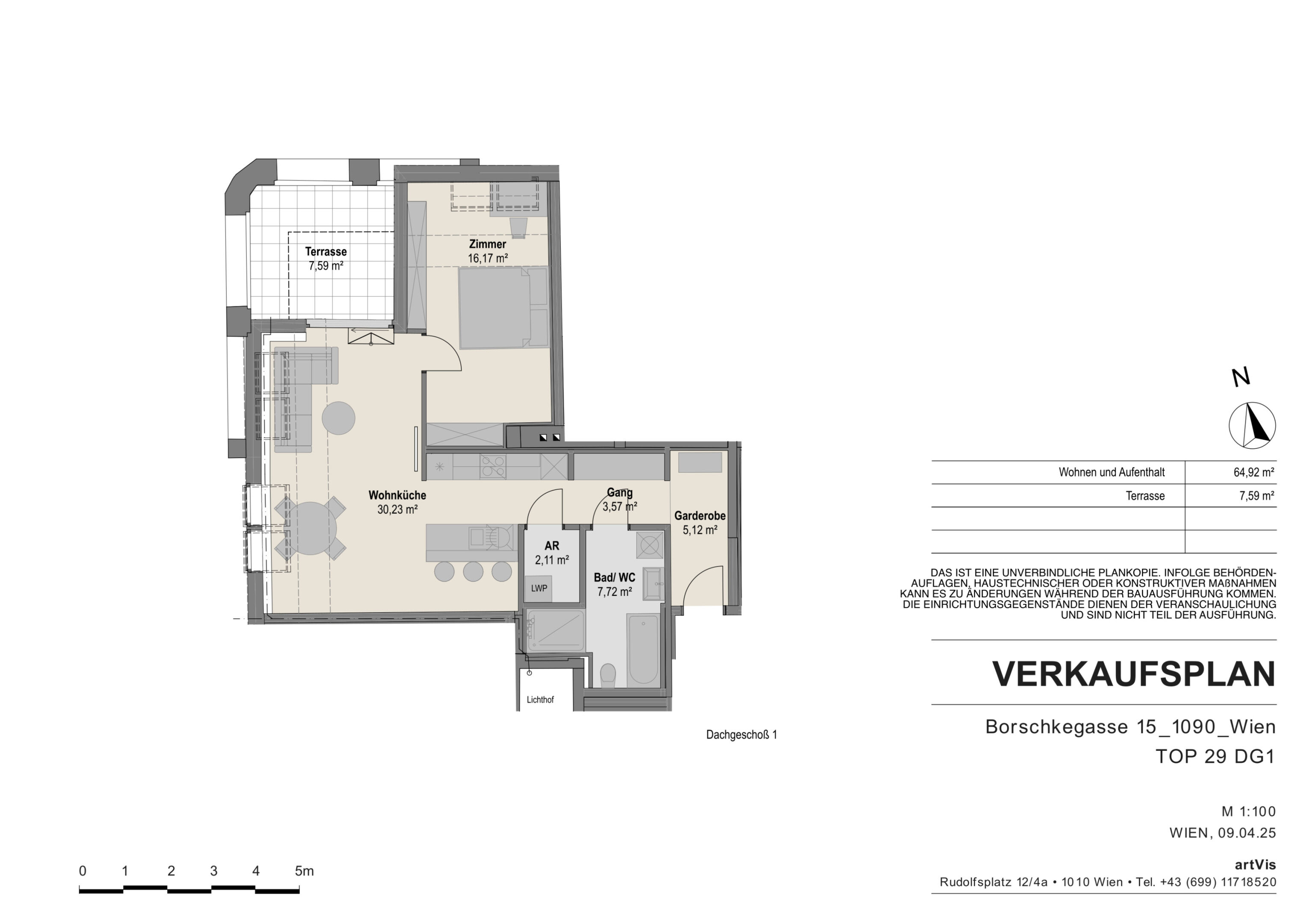Dachgeschoßwohnungen beim AKH Borschkegasse 15 1090 Vienna
Dachgeschoßwohnungen beim AKH
Information on the project
Key data
| Address | Borschkegasse 15 - 1090 Vienna |
|---|---|
| Properties | 2 Apartments |
| Costs | From € 745,000 |
| Space | 65 To 73 m² |
| Project number | 14488 |
Project description
The house - the richly structured corner property
This classic Wilhelminian-style corner house from around 1900, with an elegant entrance hall, has been extensively revitalised in the entrance area and staircase. The elegant staircase has been repainted and features many well-preserved period building elements. A passenger lift was installed as part of the loft conversion, the façade was repaired and painted and the risers were adapted/renewed. This stylish corner house comprises a ground floor, 4 standard floors and the attic with 2 levels.
The attic flats
A total of 5 high-quality converted attic flats are available for purchase:
- Living areas between approx. 63 m² and 122 m²
- 2-4 room flats
- Spacious balconies and terraces
We will be happy to send you a detailed description of the fixtures and fittings, here is a small extract:
- Herringbone oak parquet flooring
- Underfloor heating - individually controllable
- Large format tiles (90 x 90) in the wet rooms
- Wet rooms fitted with branded products - Villeroy & Boch, HansGrohe
- Large-format porcelain stoneware and glass railings on terraces and balconies
- White entrance door with EI30 security fitting
- Josko sliding patio doors and aluminium windows with sun protection (external blinds)
- ROTO roof windows with sun protection
- SmartHome system
- Air conditioning from LG
- Air heat pump
The location - central with the best supply
The location is one of the top locations in the 9th district, next to the AKH and only a few minutes away from the U6 underground station Alser Straße. All shops for daily needs are in the immediate vicinity, as well as excellent public transport connections. The nearby Viktor-Frankl-Park or the "old AKH" are available for a cosy or sporty time in the countryside. This part of the 9th district is also very well-known and popular in the healthcare sector, as it is home to a large number of healthcare facilities - such as Vienna General Hospital, MedUni Vienna, St. Anna Children's Hospital, Goldenes Kreuz Private Clinic, Vienna Private Clinic and many more. - are located here.
Public transport connections:
- Tram lines 43, 44
- Underground 'U6 - Alser Straße'
- Bus route 13A
Additional costs
The additional costs are calculated from the total purchase price in each case: land transfer tax 3.5%, registration fee 1.1%, costs for drawing up the contract and trustee processing of 1.5% + 20% VAT + cash expenses
For the sake of good order, we would like to point out that, unless otherwise stated in the offer, a commission is payable on successful completion, which corresponds to the rates set out in the Real Estate Agent Ordinance BGBI. 262 and 297/1996 - that is 3% of the purchase price plus 20% VAT or 2 gross monthly rents plus 20% VAT. This commission obligation also applies if you pass on the information provided to you to third parties. There is a close economic relationship with the seller.
All information provided to you herewith has been made known to us by the client. We cannot guarantee the accuracy and completeness of this information.
The agent acts as a dual broker.
This text has been translated automatically. No liability is assumed for the accuracy and completeness of the translation. Changes and typographical errors reserved.
Highlights
- Living space between 67 m² and 116 m²
- 2-4 room flats
- Apartments can be combined
- High-quality design fittings
- Smart home technology
- Air source heat pump
- Balcony and terrace areas
All Apartments at a glance
Here you can find the property that meets your expectations
| Apartment number | Floor | Rooms | Space | Outdoor space | Balcony | Terrace | Price | Status | ||
|---|---|---|---|---|---|---|---|---|---|---|
| 27 | 1. Attic floor | 2 | 73.09 m² | 24.17 m² | 6.84 m² | 17.33 m² | € 890,000 | Available | ||
| 29 | 1. Attic floor | 2 | 64.92 m² | 7.59 m² | 7.59 m² | € 745,000 | Available |
All Apartments at a glance
Here you can find the property that meets your expectations
Your contact
Our real estate experts would be happy to advise you.
We look forward to hearing from you!

Contact
We look forward to hearing from you!
You are interested in the following project: Borschkegasse 15 - 1090 Vienna
Information on commission fees: For the sake of good order, we note that a commission must be paid to 3SI Makler GmbH in the case of a successful transaction in the amount previously specified. The amount of commission is consistent with the provisions of the current Ordinance of the Federal Minister for Economic Affairs on the Professional Ethics and Rules of Practice for Real Estate Agents. The obligation to pay the commission shall also exist if you pass on the information provided to you to third parties. Finally, we would like to point out that we are acting as dual brokers and that there is a close familial or economic relationship between 3SI Makler GmbH and the seller.


