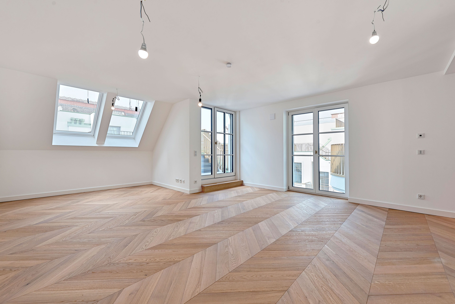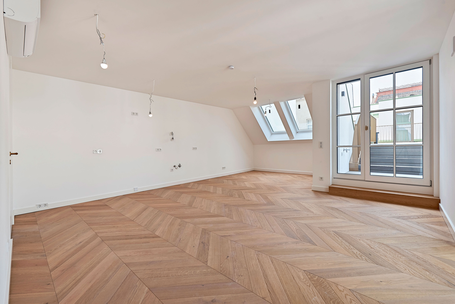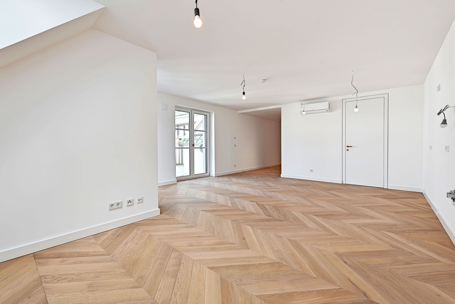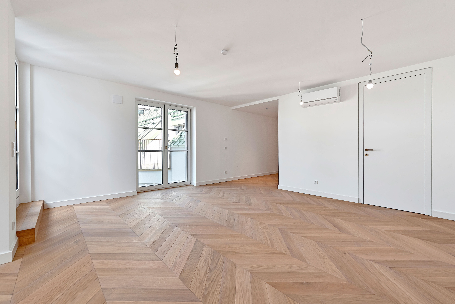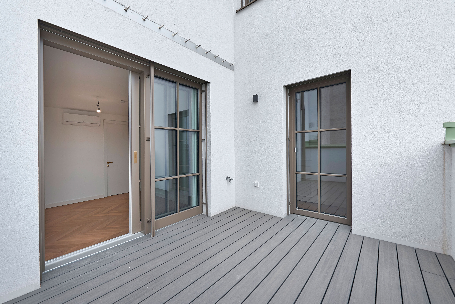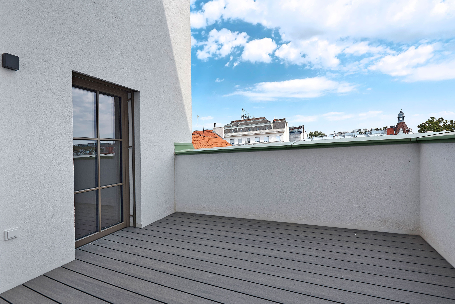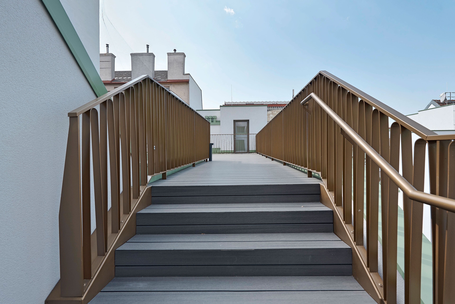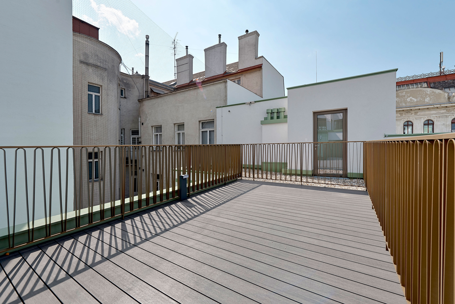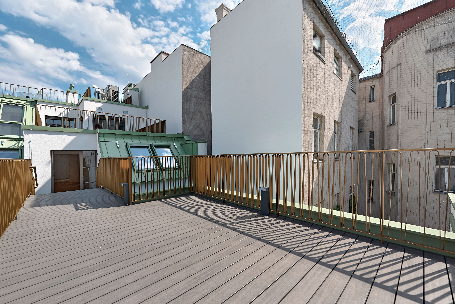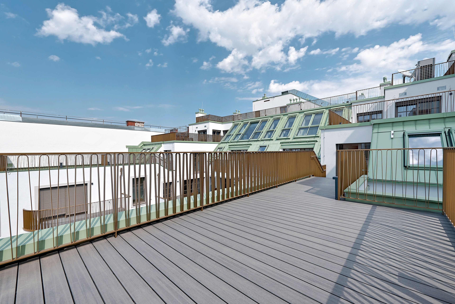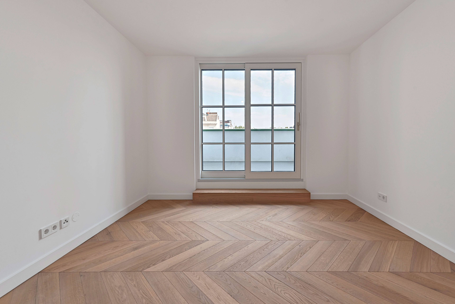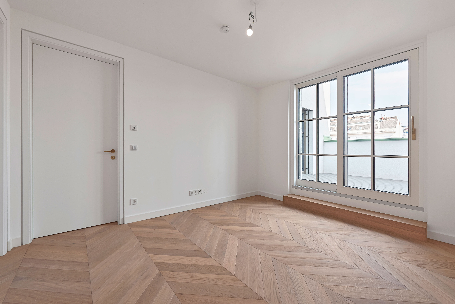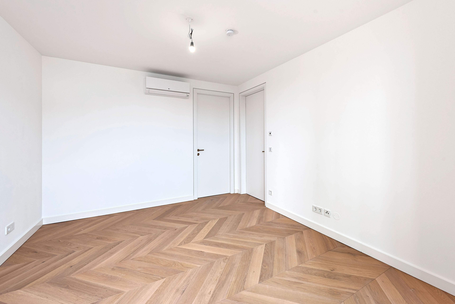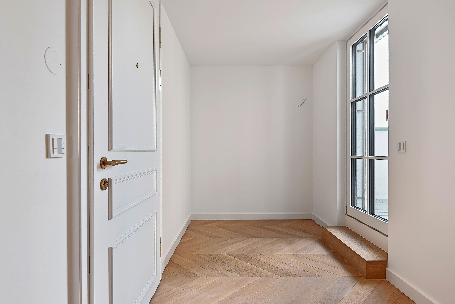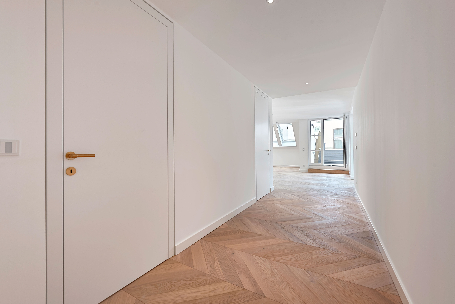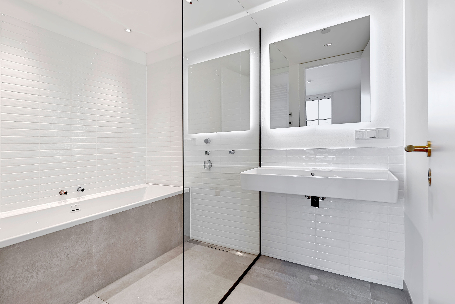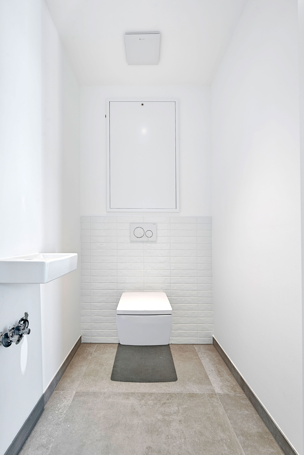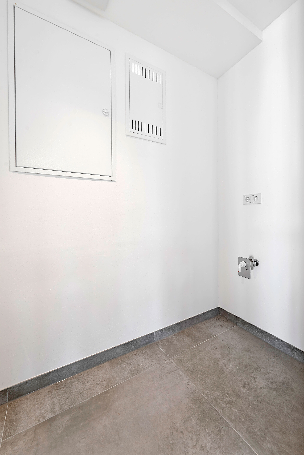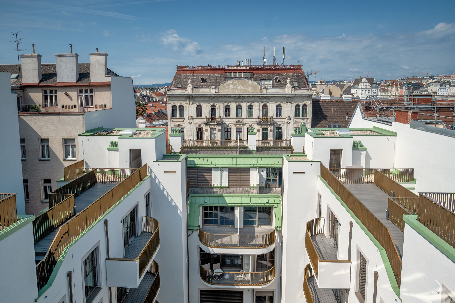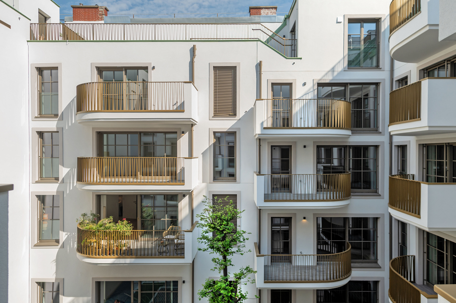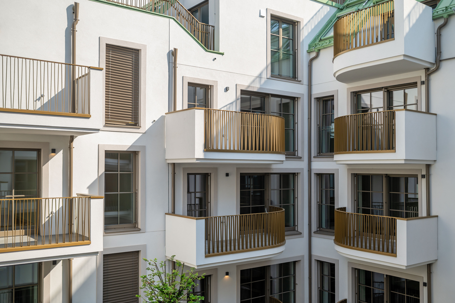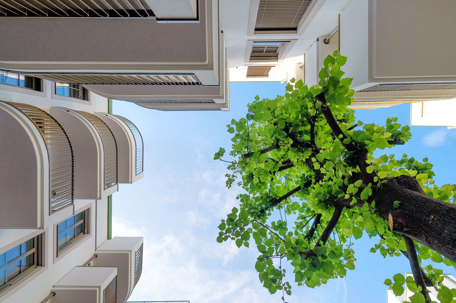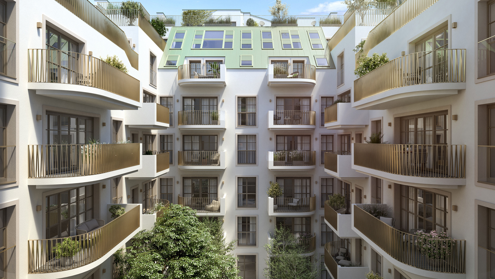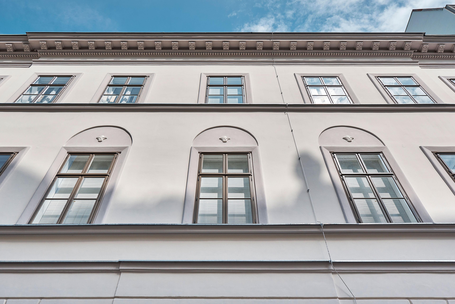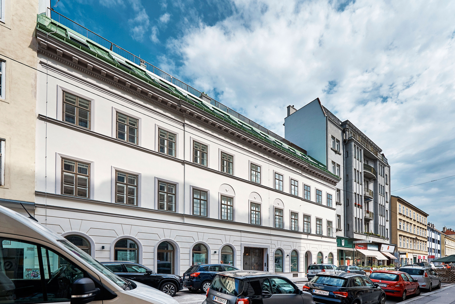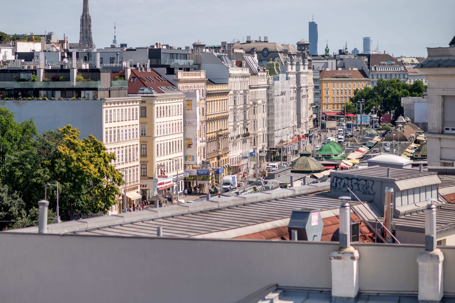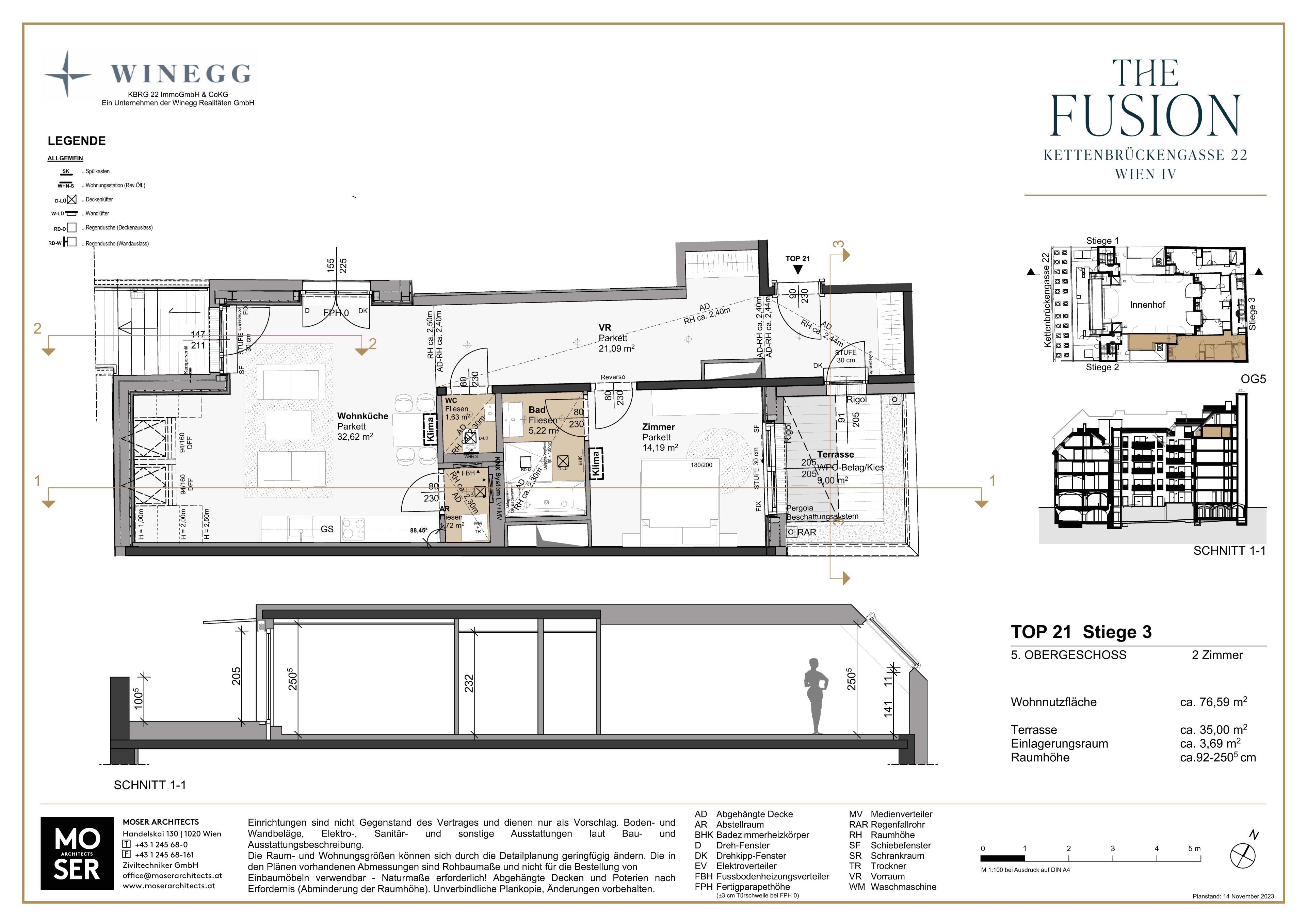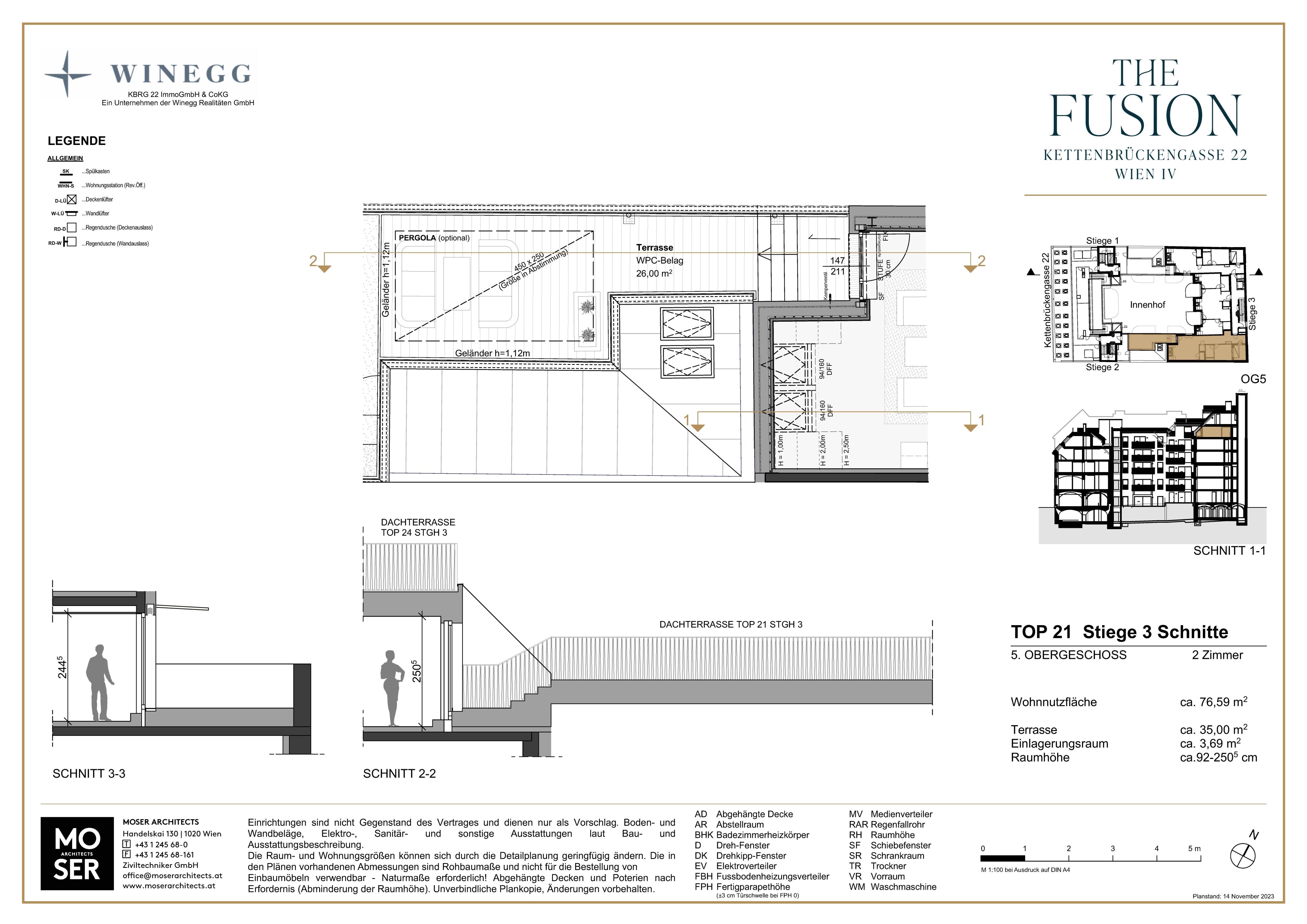EXCLUSIVE TOP FLOOR! Air-conditioned first occupancy with magnificent roof terrace
Key data
| Address | Kettenbrückengasse 22 - 1040 Vienna |
|---|---|
| Apartment # | 21 |
| Staircase | 3 |
| Floor | 1. Attic floor |
| Rooms | 2 |
| Type of use | For sale |
| Available from | sofort |
| Year of construction | 2022 |
| Condition | First-time use |
| Property number | 12286 |
Energy certificate
| HER* | 17.18 kWh/m² per year |
|---|---|
| Energy performance | 0.69 |
| Valid until | 11/11/2029 |
Costs
| Purchase price | € 1,109,000.00 |
|---|---|
| Land register entry | 1.10 % |
| Property transfer tax | 3.50 % |
| Running costs | € 213.02 |
| Sonstige monatliche Kosten | € 27.60 |
| VAT | € 21.30 |
| Monthly total rent | € 261.92 |
| Commission | 3% of the purchase price plus 20% VAT. |
Spaces
| Living space | 76.59 m² |
|---|---|
| Terrace space | 35 m² |
Furnishings
- tiles
- parquet
- underfloor heating
- central heating
- gas
- air conditioning
- passenger elevator
- barrier-free
- open kitchen
Request description of the property
We look forward to hearing from you!
Please fill in this contact form. We will then send you a description of this property as soon as possible by email.
Description of property
"THE FUSION" - ENJOY THE UNEXPECTED
THE PROJECT
Located directly on the Naschmarkt, the project "THE FUSION by WINEGG" impressively combines different influences and brings together the best of several eras. The historic front wing of the property at Kettenbrückengasse 22 is Biedermeier in style and was built in 1827 by Friedrich Sträussle. The rear wing of the building was only added in the Gründerzeit. This courtyard wing was always used as a commercial building, while the street wing on the ground floor was used as commercial space and the upper floors have always housed flats. During the contemporary refurbishment and careful modernisation, particular attention is being paid to respectfully preserving the valuable historical character of the building both inside and out. Completion is planned for the 4th quarter of 2023.
THE LOCATION
Kettenbrückengasse takes its name from the Kettenbrücke bridge, which was built in 1830 over the Vienna River, which was not yet arched at the time and represented a very progressive bridge construction for Vienna at the time. Due to its proximity to the famous and popular Naschmarkt, the location leaves nothing to be desired - a wide range of restaurants, trendy shops as well as flea and antique markets invite you to browse and stroll. A leisurely stroll into the 1st district opens up further leisure activities or a short commute to the city centre.
The public transport connections are excellent: The U4 Kettenbrückengasse underground line and the 59 A bus route (Pressgasse and Schönbrunner Straße stops) are in the immediate vicinity. The U3 Neubaugasse underground line and thus also Mariahilfer Straße can be reached in approx. 12 minutes on foot. Karlsplatz is approx. 13 minutes away on foot. The underground lines U1, U2 and U4 are located there.
THE RESIDENTIAL UNITS
A total of 46 exclusive freehold flats and 2 street-side commercial properties with vaulted ceilings ranging from 50 to 170 square metres are being built. The units are planned as 2- to 4-room flats, and can be combined if desired. The room heights are between 2.52 m and 3.35 m. THE FUSION surprises with a green inner courtyard that opens out into the depths of this urban environment. Almost all the properties have open spaces such as balconies, terraces, roof terraces and garden terraces. The two top floor levels and the last standard floor are air-conditioned. All residential units have luxurious and well thought-out fixtures and fittings.
We will be happy to send you detailed documents such as floor plans, 3D visualisations and the furnishing catalogue!
APARTMENT DESCRIPTION Top 21
The first-time occupancy 2-room apartment facing the courtyard is located on the 1st top floor (corresponds to the 5th floor) and has approx. 78 sqm of living space and two terraces totalling approx. 41 sqm.
The kitchen-living room (approx. 34 sqm) with access to the courtyard-side terrace (approx. 31 sqm), the separate WC and the bedroom (approx. 14 sqm) with en suite bathroom can be accessed via the entrance hall. The second terrace of approx. 9 sqm can also be reached from the bedroom and via the entrance hall. The residential unit also has a storage room. The room height is approx. 2.52 metres.
The property is air-conditioned and equipped with underfloor heating. This top-floor flat also has a smart home system, wooden/aluminium windows with electrically operated external shading and interior doors with a height of 2.30 m.
SUSTAINABILITY FOR FUTURE GENERATIONS
Enjoy innovation, sustainability and craftsmanship par excellence. The highest ecological, economic, socio-cultural and functional quality is prioritised in the planning, construction and operation of the building. The fact that these quality criteria are met at an absolutely high level is confirmed by the globally recognised "German Seal of Quality for Sustainable Building", whereby the DGNB certificate in gold was achieved. With the resource-conserving revitalisation and the DGNB award, the property developer is investing in a long-term increase in value and a promising future for the building, thus creating lasting value for future generations.
We look forward to presenting this unique project to you in our offices!
These properties are offered for sale without obligation and subject to confirmation. The brokerage fee is subject to the General Terms and Conditions and the Ordinance for Real Estate Agents of the Federal Ministry of Trade, Commerce and Industry, Federal Law Gazette 297/1996. In the event that a corresponding legal transaction is concluded, we will charge you a brokerage commission of 3 per cent of the purchase price plus VAT. We would also like to point out that we have a close economic relationship with the seller.
This text has been translated automatically. No liability is assumed for the accuracy and completeness of the translation. Changes and typographical errors reserved.
Fee exemption for your new home
Your contact
Our real estate experts would be happy to advise you.
We look forward to hearing from you!
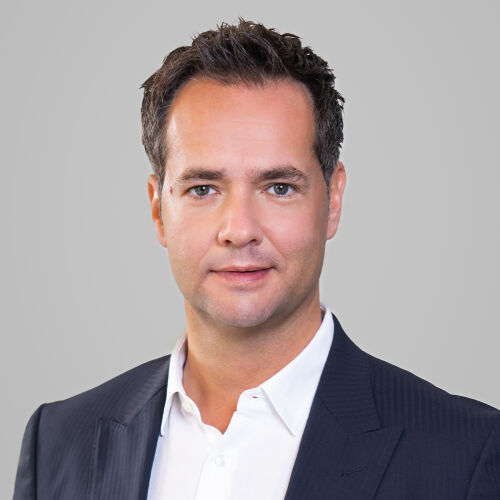
Contact
We look forward to hearing from you!
Your inquiry relates to the following property: Kettenbrückengasse 22 - 1040 Vienna - Top 3/21
Information on commission fees: For the sake of good order, we note that a commission must be paid to 3SI Makler GmbH in the case of a successful transaction in the amount previously specified. The amount of commission is consistent with the provisions of the current Ordinance of the Federal Minister for Economic Affairs on the Professional Ethics and Rules of Practice for Real Estate Agents. The obligation to pay the commission shall also exist if you pass on the information provided to you to third parties. Finally, we would like to point out that we are acting as dual brokers and that there is a close familial or economic relationship between 3SI Makler GmbH and the seller.


