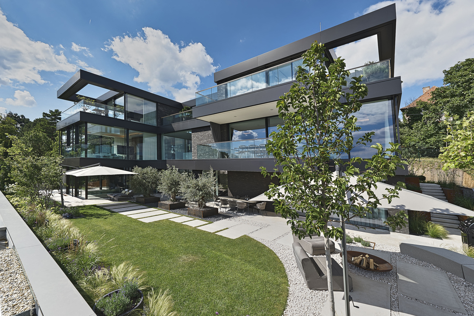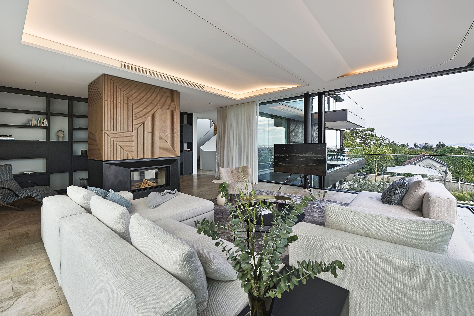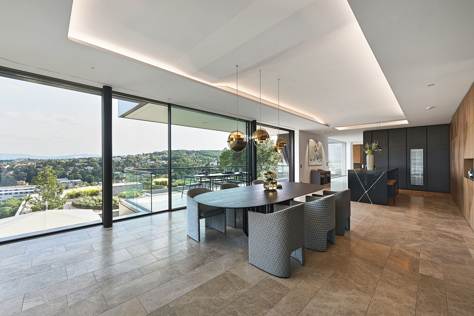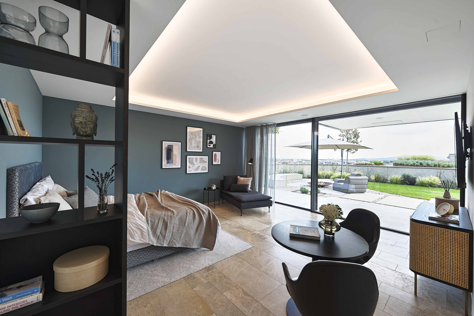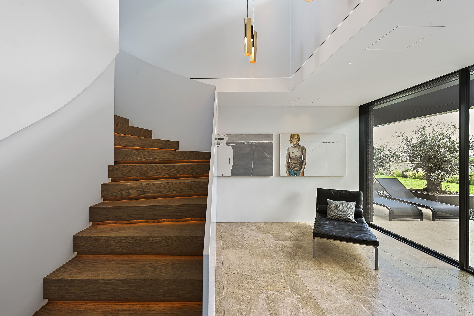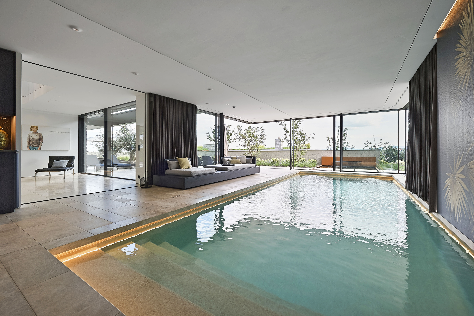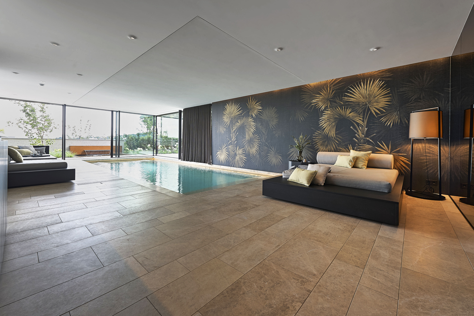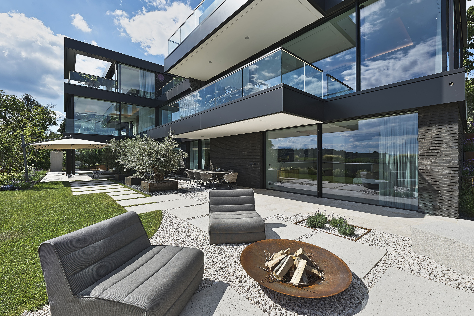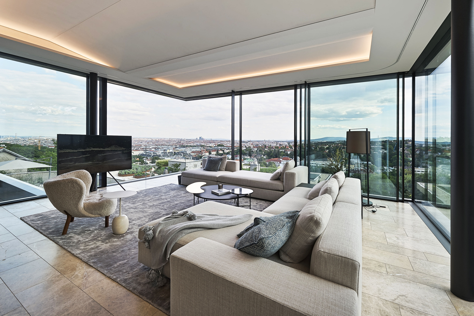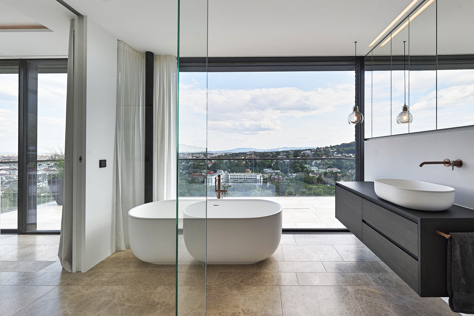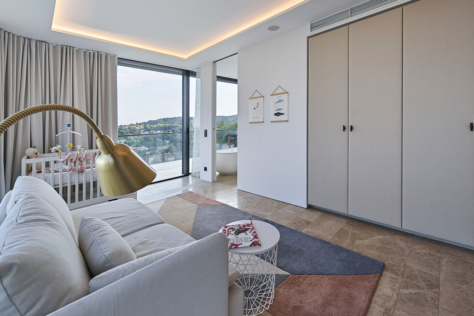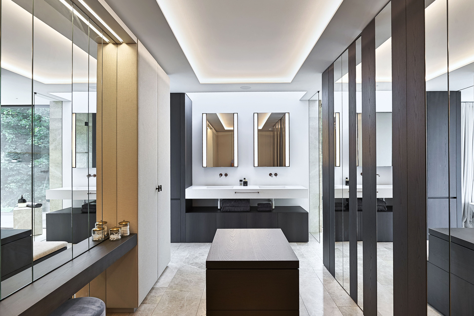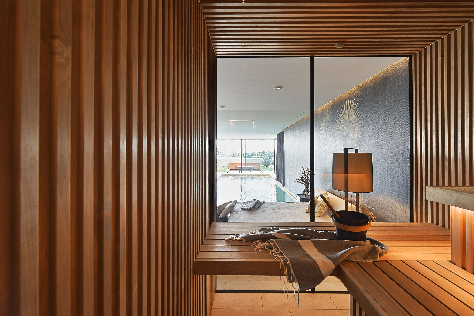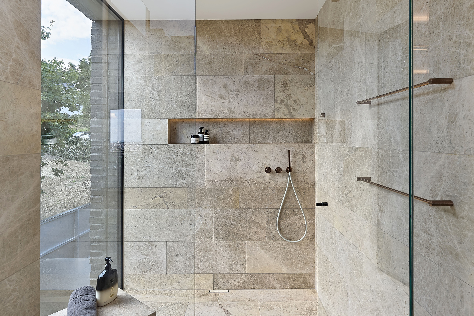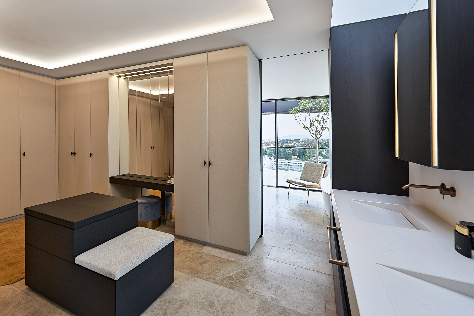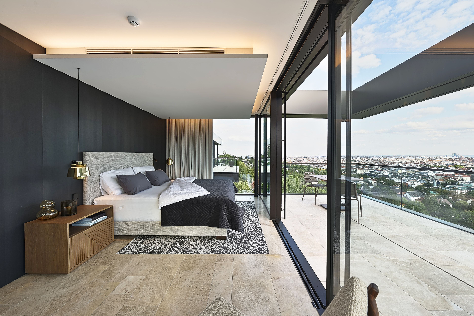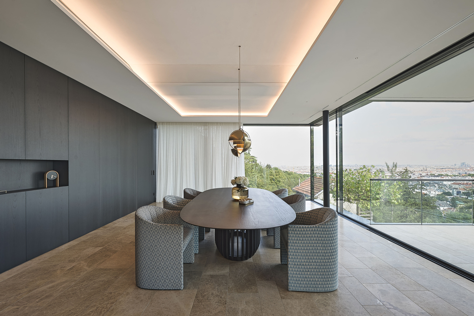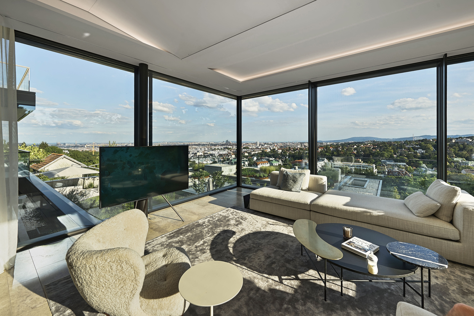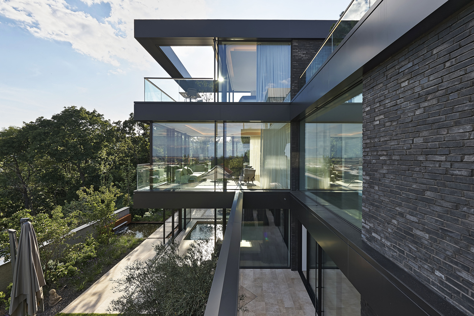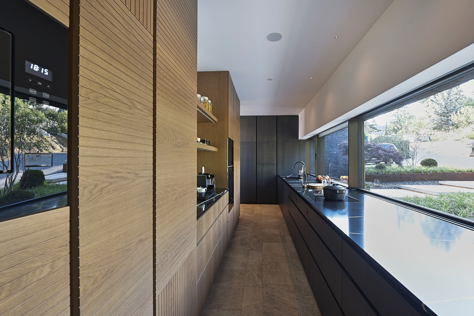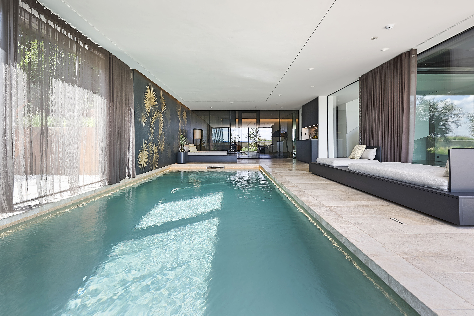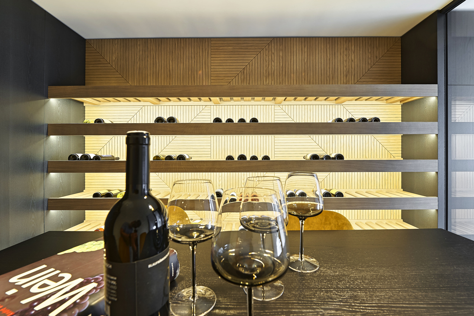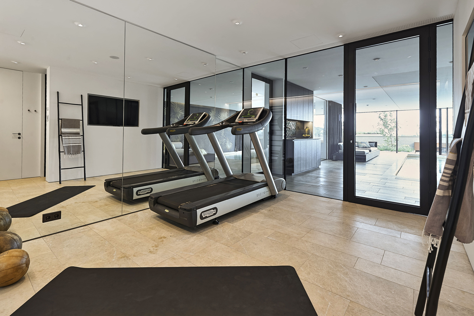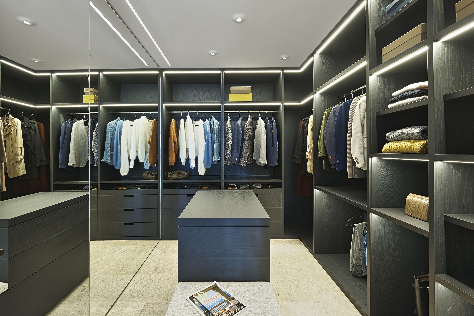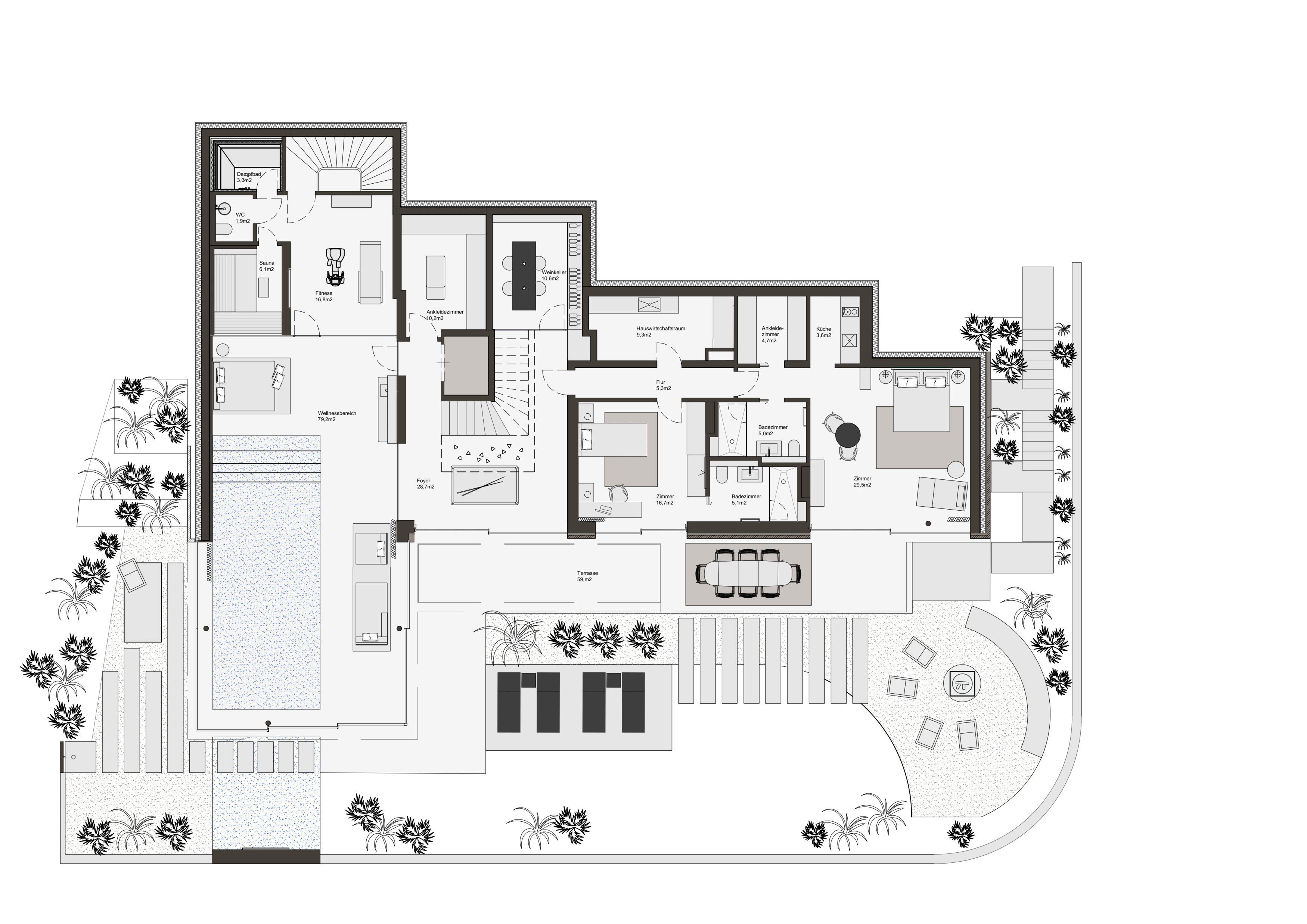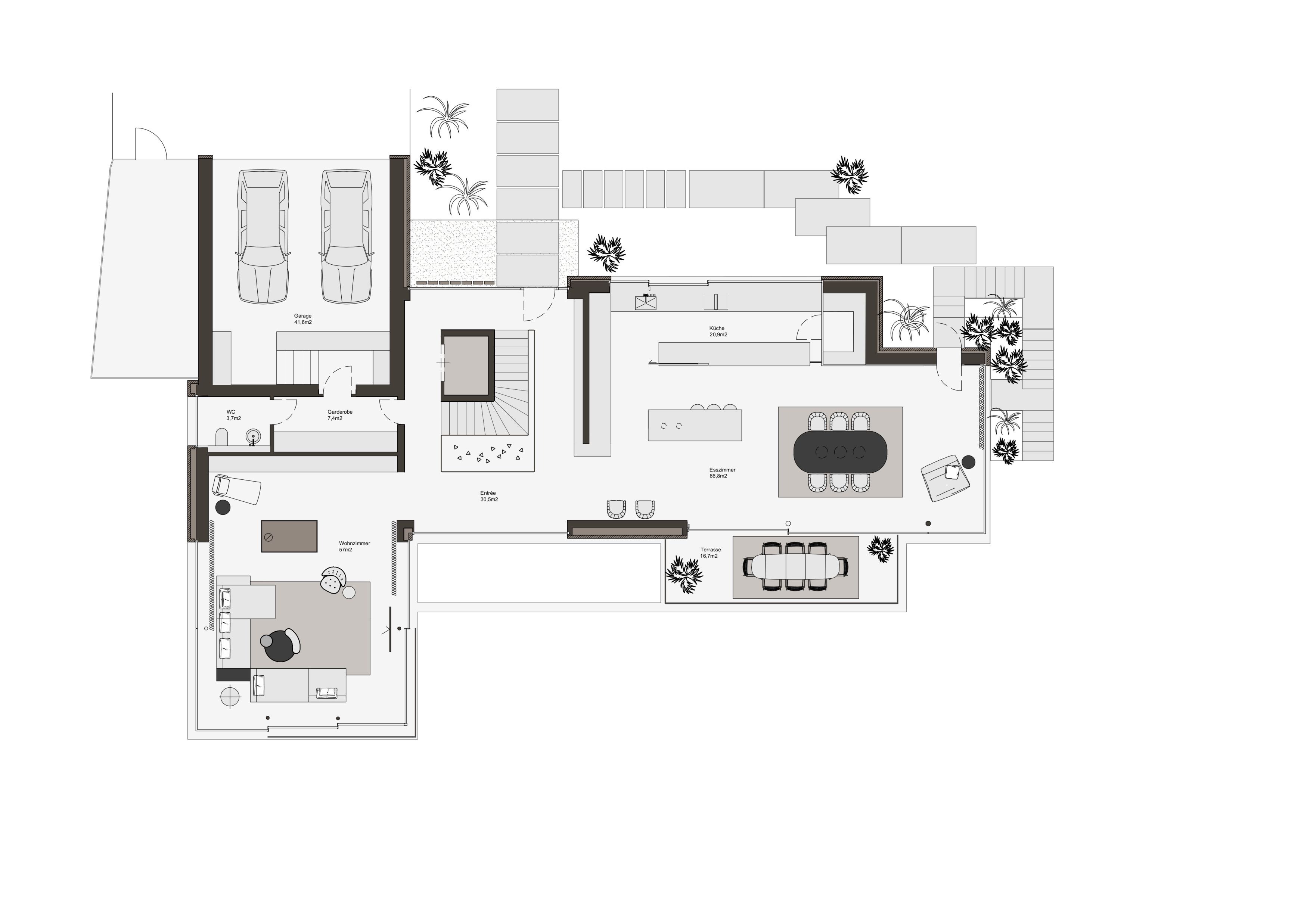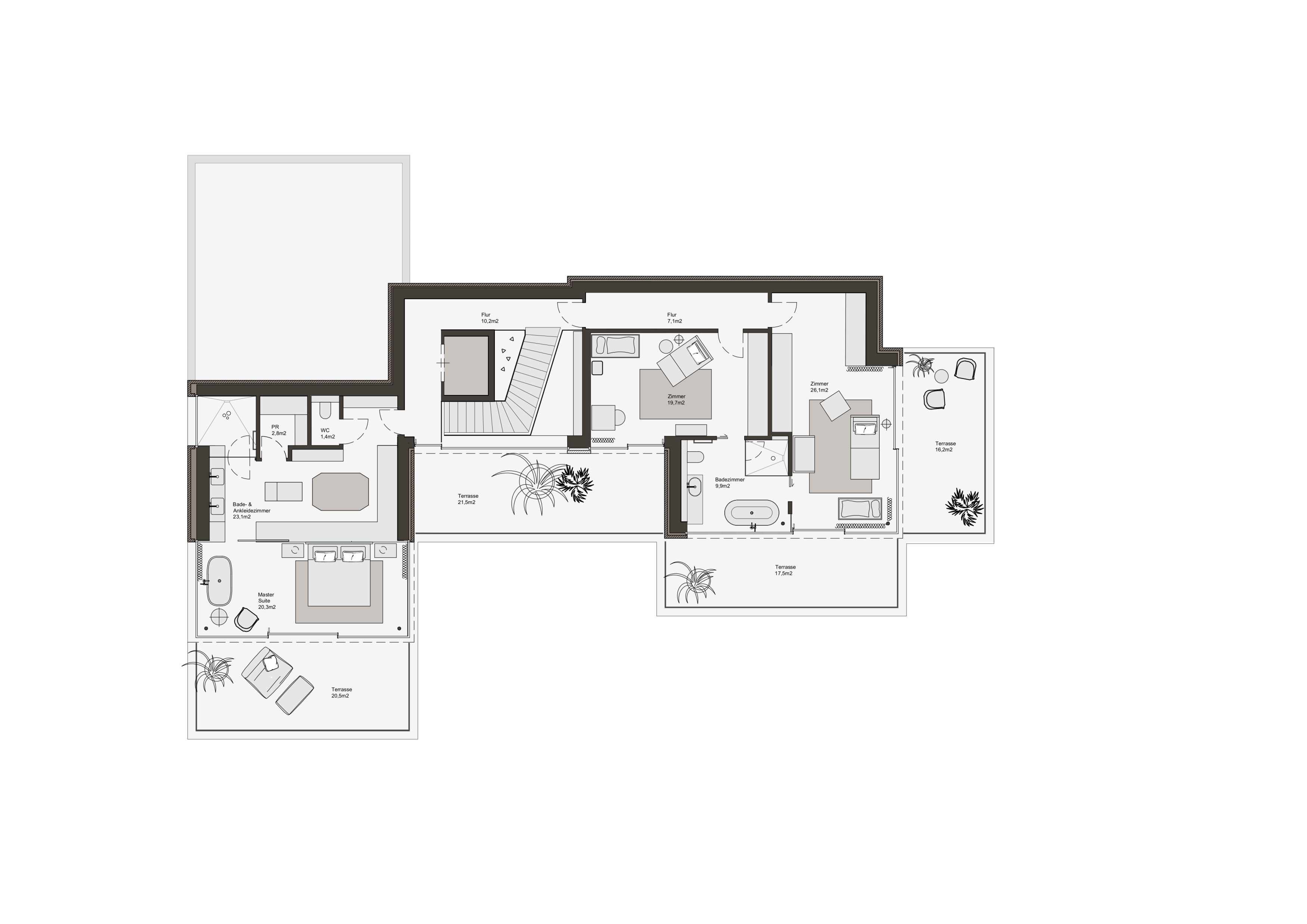High-end luxury villa with panoramic views of Vienna!
Key data
| Address | Marie-Jahoda-Gasse 33-35 - 1170 Vienna |
|---|---|
| Rooms | 8 |
| Type of use | For sale |
| Year of construction | 2019 |
| Property number | 19266 |
Energy certificate
| HER* | 28.00 kWh/m² per year |
|---|---|
| Energy performance | 0.69 |
Costs
| Purchase price | € 10,390,000.00 |
|---|---|
| Land register entry | 1.10 % |
| Property transfer tax | 3.50 % |
| Commission | 3% of the purchase price plus 20% VAT. |
Spaces
| Living space | 543 m² |
|---|---|
| Usable floor space | 680 m² |
| Terrace space | 151 m² |
| Cellar space | 105 m² |
Furnishings
- underfloor heating
- geothermal energy
- passenger elevator
- garage
- sauna
- wellness area
- alarm system
- low-energy house
Request description of the property
We look forward to hearing from you!
Please fill in this contact form. We will then send you a description of this property as soon as possible by email.
Description of property
A private driveway with an electric gate leads to this state-of-the-art luxury villa in a sublime location on the Schafberg. The internationally award-winning star architect Zoran Bodrozic skillfully designed the villa to fit into the south-facing slope, so that all floors face south and are therefore flooded with light.
Protected by the Mediterranean atmosphere of the Schafberg, the villa offers breathtaking panoramic views across Vienna to the Schneeberg on every level. The architecture with its extensive glazing, natural stone floors throughout, cantilevered terraces and architraves creates a flowing transition between inside and outside. Light, air and nature form the backdrop to everyday life here.
The three residential floors are connected by a comfortable passenger lift and a sculptural staircase.
The villa was completed in 2019 and offers the most modern high-end living comfort in terms of technology and equipment. The operation is ecological & highly efficient, including the use of deep drilling for geothermal energy, electric shading, controlled ventilation and low-energy construction.
The rooms are furnished with bespoke work using the finest textures and materials as well as high-quality designer interiors.
The villa
The villa is accessed via the middle floor, the upper floor, where the living area with open fireplace and the large dining area with monolithic bar, south-facing terrace and separate kitchen are located on almost 200 m² . The view over Vienna is breathtaking.
On the top floor are the master bedroom suite and two children's bedrooms, all with en-suite bathrooms, south-facing terraces and views of Vienna.
In addition, on the first floor, the garden level, there is a further bedroom/office with en-suite bathroom and a fully equipped guest apartment with its own entrance.
This level is dominated by the large wellness area with the fantastic indoor pool including sauna, hammam and gym as well as its own kitchen and large walk-in wardrobe, and is also flooded with light. The large sliding glass elements can be opened so wide towards the garden (also around the corner) that the perfect combination of indoor and outdoor pool has been achieved here.
Here on the garden floor there is also an individually temperature-controlled wine bar with a lounge area facing the garden, as well as the large utility room and access to the cellar, which houses all the building services and additional storage space.
The garden
The garden with a view of Vienna is optimally designed, automatically irrigated and also offers sufficient shade and protection from the rain under the projecting terraces and architraves.
An integrated outdoor screen with a retractable outdoor projector can provide additional fun when chilling out in the open. In the outdoor area next to the wellness area, there is a separate room with a shower as an additional retreat.
A total of 2 garage spaces and at least 2 further parking spaces are available.
Facilities
- Passenger lift
- Geothermal heating with underfloor heating and passive cooling
- Controlled living space ventilation
- Low-energy house
- Smart home
- Elegant natural stone floors
- Large open fireplace
- Extensive sliding glass elements
- Wellness area with indoor/outdoor pool and own kitchen, sauna, hammam and gym on the garden level
- Temperature-controlled wine bar
- Guest apartment with walk-in wardrobe, kitchen, bathroom and private entrance
- Storage space thanks to carpentry cupboards
- Bespoke work using the finest textures and materials
- Designer interior
- Outdoor pool possible
- Alarm system
- garage
Highlights
- Panoramic Vienna view on all levels
- Unique south-facing slope
- Ready-to-occupy luxury furnishings
- Architecture: timelessly modern
- Indoor/outdoor pool at garden level
- Ecological & highly efficient
- Geothermal energy
Additional costs
For the sake of good order, we would like to point out that, unless otherwise stated in the offer, a commission will be payable on successful completion of the sale at the rates stipulated in the Real Estate Agent Ordinance BGBI. 262 and 297/1996 - i.e. 3% of the purchase price plus 20% VAT. This commission obligation also applies if you pass on the information provided to you to third parties. Finally, we would like to point out that we act as a dual broker and that there is a close family/economic relationship between 3SI Makler GmbH and the seller.
This text has been translated automatically. No liability is assumed for the accuracy and completeness of the translation. Changes and typographical errors reserved.
Your contact
Our real estate experts would be happy to advise you.
We look forward to hearing from you!
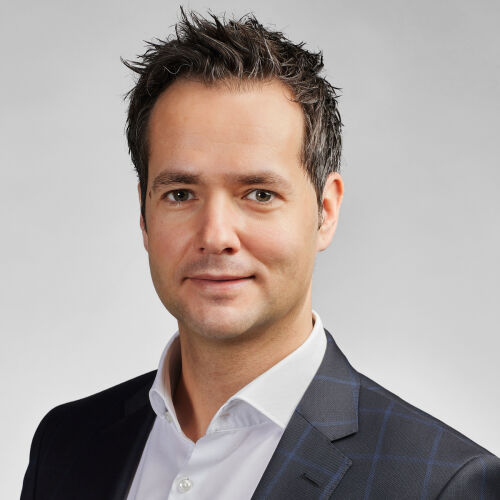
Contact
We look forward to hearing from you!
Your inquiry relates to the following property: Marie-Jahoda-Gasse 33-35 - 1170 Vienna
Information on commission fees: For the sake of good order, we note that a commission must be paid to 3SI Makler GmbH in the case of a successful transaction in the amount previously specified. The amount of commission is consistent with the provisions of the current Ordinance of the Federal Minister for Economic Affairs on the Professional Ethics and Rules of Practice for Real Estate Agents. The obligation to pay the commission shall also exist if you pass on the information provided to you to third parties. Finally, we would like to point out that we are acting as dual brokers and that there is a close familial or economic relationship between 3SI Makler GmbH and the seller.


