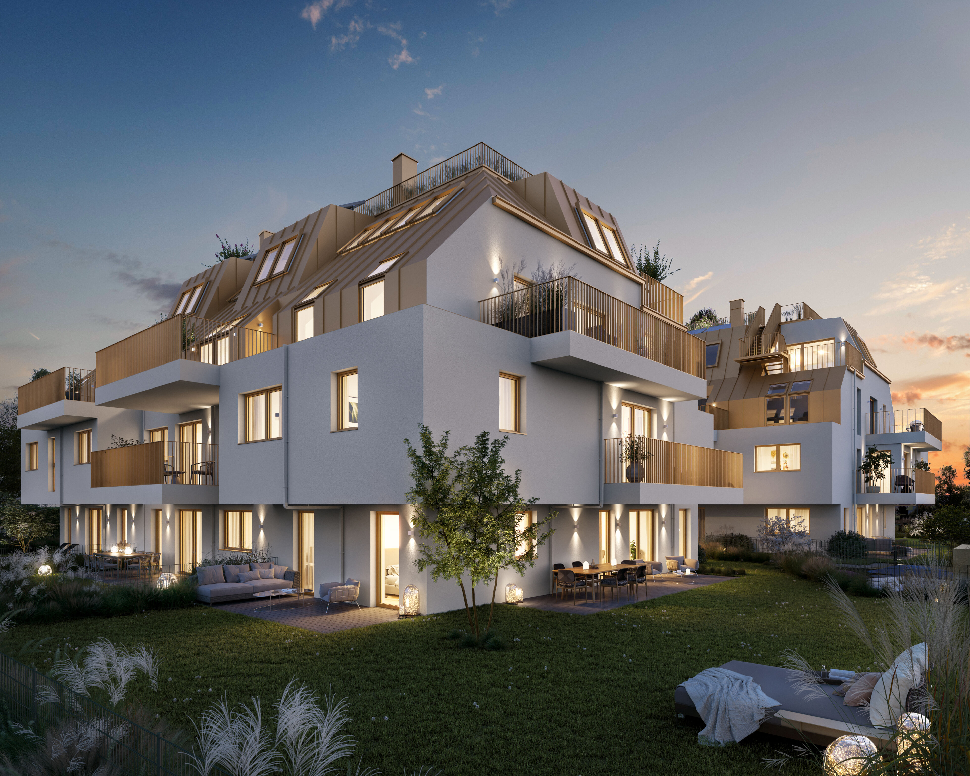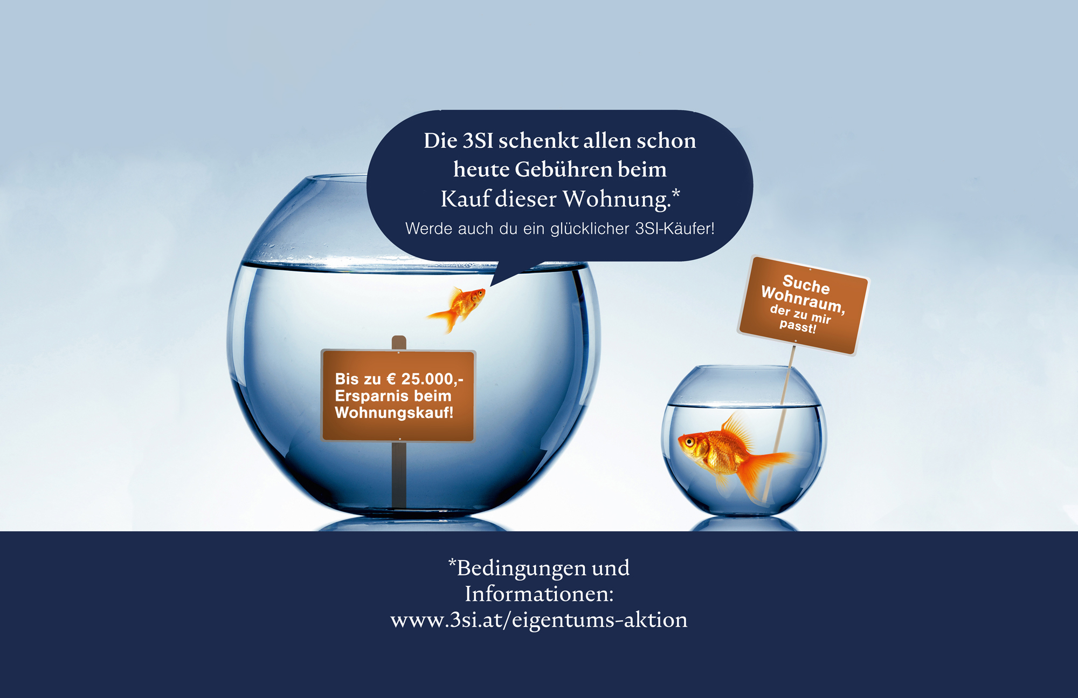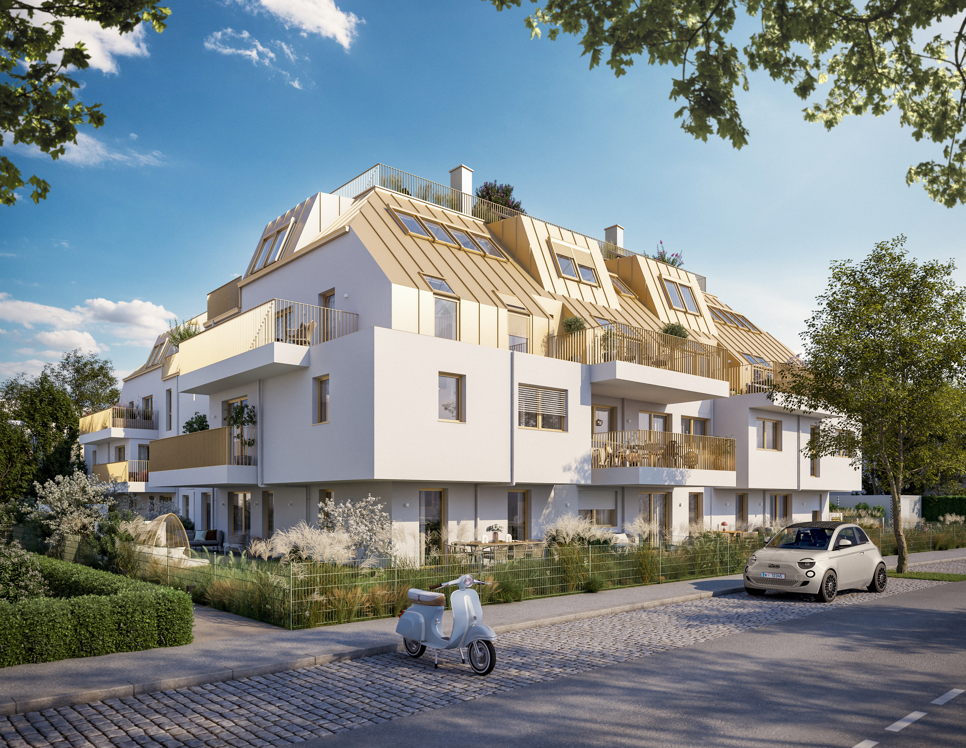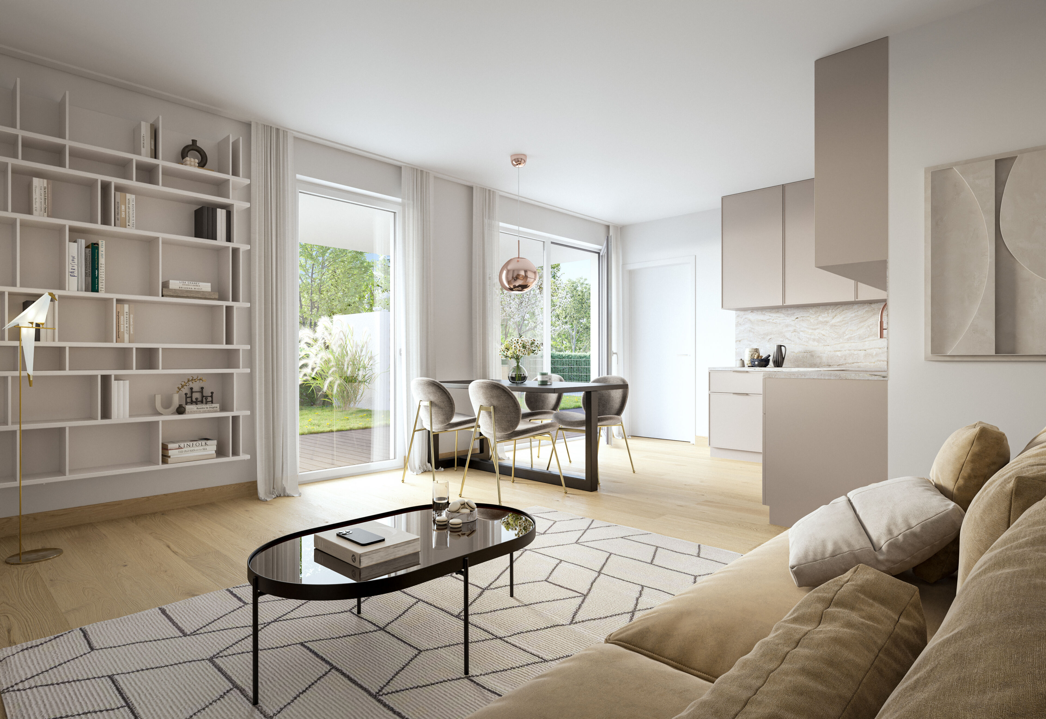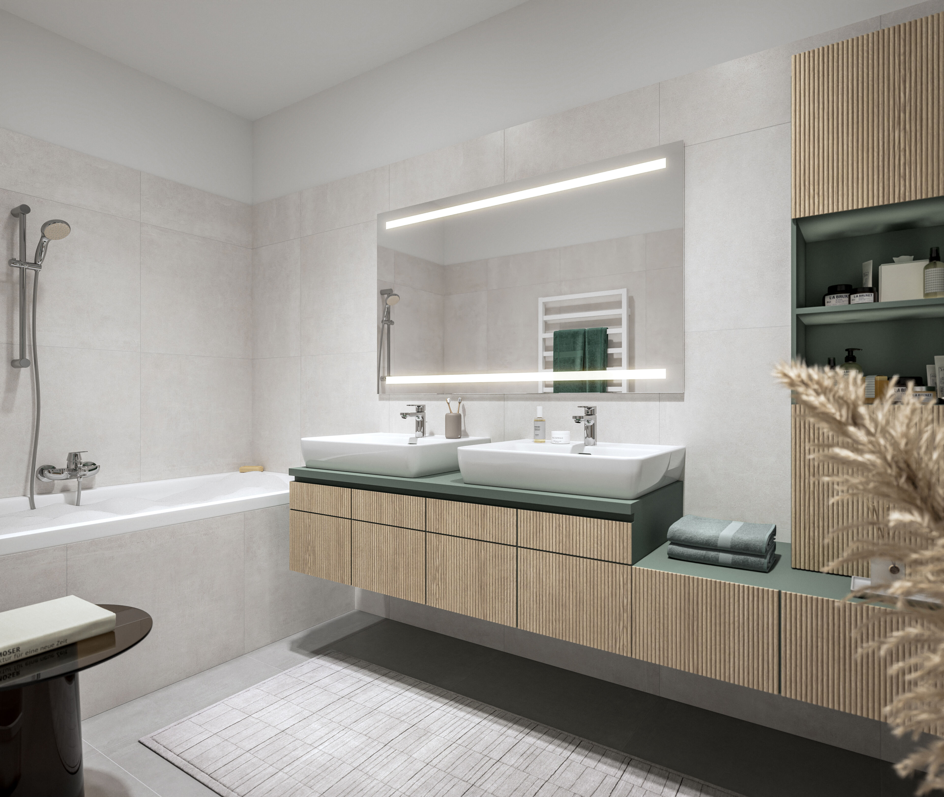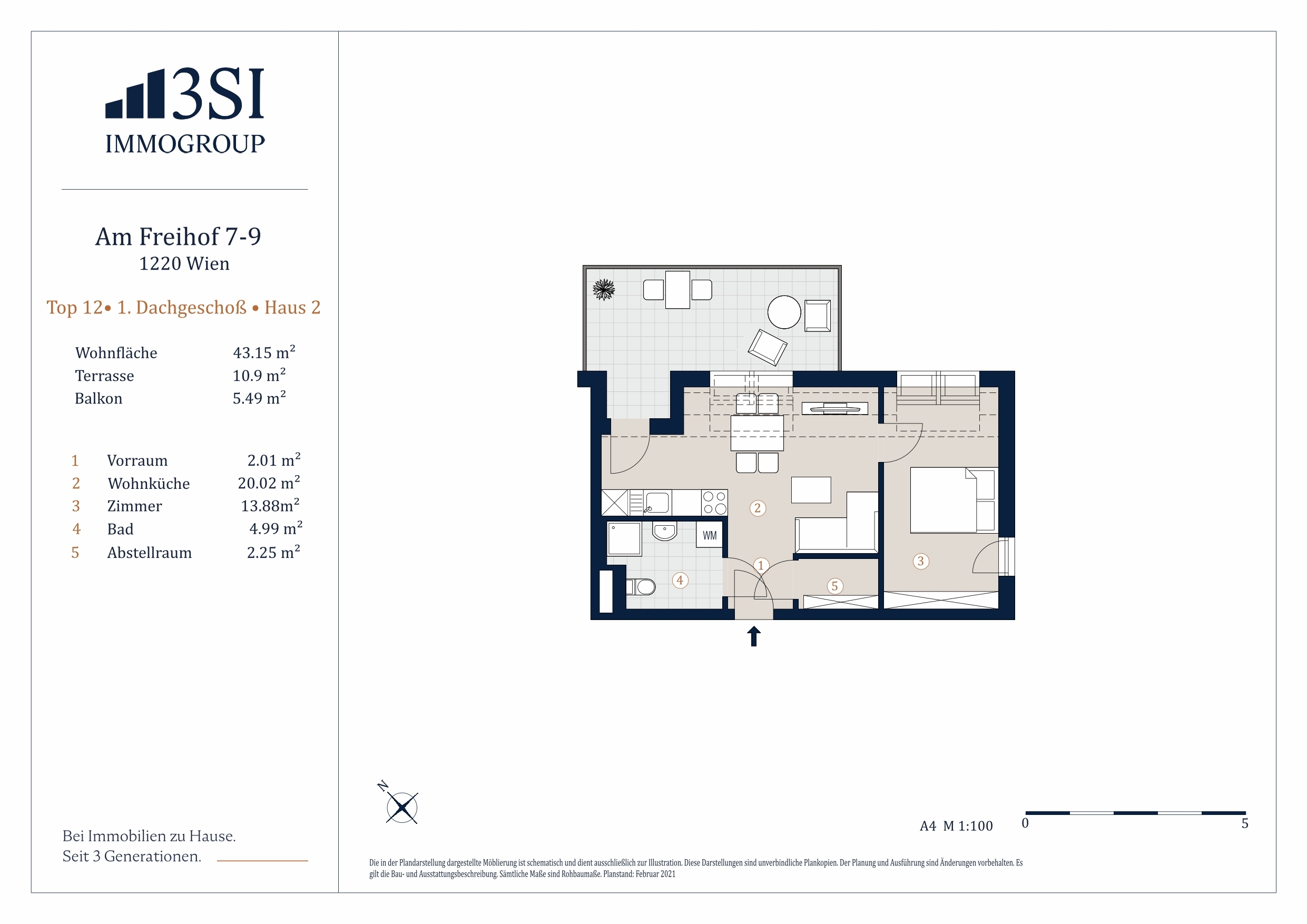2-room first-time occupancy with loft character
Key data
| Address | Am Freihof 7-9 - 1220 Vienna |
|---|---|
| Apartment # | 12 |
| Staircase | 2 |
| Floor | 1. Attic floor |
| Rooms | 2 |
| Orientation | NO |
| Type of use | For sale |
| Year of construction | 2024 |
| Condition | First-time use |
| Property number | 18324 |
Energy certificate
| HER* | 34.00 kWh/m² per year |
|---|
Costs
| Purchase price | € 302,277.69 |
|---|---|
| Property transfer tax | 3.50 % |
| Commission | 3% of the purchase price plus 20% VAT. |
Spaces
| Living space | 43.15 m² |
|---|---|
| Usable floor space | 59.54 m² |
| Balcony area | 5.49 m² |
| Terrace space | 10.9 m² |
Furnishings
- shower
- open kitchen
- tiles
- parquet
- underfloor heating
- air source heat pump
- solar panels
- passenger elevator
- basement garage
- balcony/terrace facing west
- wheelchair access
- cable/satellite TV
- storage room
- bicycle storeroom
- flat roof
Request description of the property
We look forward to hearing from you!
Please fill in this contact form. We will then send you a description of this property as soon as possible by email.
Description of property
3SI property promotion
Benefit now from the 3SI property promotion on this property! Upon purchase, 3SI Immogroup will pay the land registry and lien registration fees. All information: www.3si.at/eigentums-aktion
The Liberty - Am Freihof
- 36 exclusive freehold flats & 2 townhouses
- 2 to 4 rooms with approx. 33 to 116 m² living space
- Attractive open spaces for each unit
- In-house underground car park
- Pushchair room & cellar compartments
Feel the joie de vivre, enjoy freedom
Discover "The Liberty" at Freihof: a pioneering residential project that combines the harmony of country life with the dynamism of the city. Look forward to 36 flats and two exclusive townhouses, all with attractive open spaces that invite you to linger and relax. The future-orientated architecture is sustainable and ÖGNI-certified, with cleverly designed floor plans that perfectly combine comfort and functionality. Close to the vibrant Kagraner Platz in the 22nd district, "The Liberty" offers you the opportunity to explore Vienna's exciting city life while enjoying the tranquillity of the surrounding nature.
Unfold in urban greenery
The freedom of "The Liberty" is not limited to your new home, but also extends to the impressive communal and outdoor areas. Spacious green areas, accessible to all, offer a pleasant retreat, while an inviting pergola with comfortable seating creates a cool shady spot in your personal natural paradise in summer. For the little residents, an adventurous children's playground awaits with various play equipment that will make every child's heart beat faster. A special highlight are the urban gardening areas outside, which offer residents the opportunity to grow their own fruit and vegetables. With amenities such as an in-house underground car park, e-car charging stations and bicycle storage rooms with charging facilities for e-bikes, the modern residential project opens up new dimensions of urban independence.
Experience boundless well-being
The dynamic and refreshing architecture of "The Liberty" gives you a sense of freedom, which is particularly evident in the spacious outdoor areas and the expansive
plot. Two buildings and two townhouses offer their residents plenty of space for individual development and turn their new home into a personal
oasis of well-being. The diverse 2- to 4-room flats and the two townhouses are intelligently designed and ideal for singles, couples and young
families thanks to the different floor plans. Each flat has a private open space - be it a balcony, a roof terrace or a patio - and thus extends the living space to the outside. The quiet location at Freihof makes every outdoor space the perfect place for vitality and tranquillity.
Endless comfort in your own home
Your well-being and comfort are given top priority in your new home. Large window fronts allow light to flood into the living spaces
, while controllable external blinds and shutters give you the flexibility to adjust the lighting conditions as you wish. Thanks to the underfloor cooling and heating, you can regulate the temperature in each room individually. For added comfort, the top-floor flats are equipped with fan coils for room air conditioning. The warm oak parquet floors lend the living spaces a cosy atmosphere, while the high-quality branded sanitary products and exquisite bathroom fittings contribute to an enhanced sense of well-being. Experience the joy of living on a new level with "The Liberty"!
- High-quality oak floorboards
- Comfortable underfloor heating
- Triple-glazed plastic-aluminium windows
- External blinds or roller shutters
- Full air conditioning in the attic (fan coils)
- Branded sanitary products
- Exclusive porcelain stoneware
- Video intercom system
Sustainability as a lifestyle
"The Liberty" is sustainably planned and is the proud holder of the ÖGNI gold certificate, which emphasises the highest level of ecological construction. You can live comfortably and environmentally consciously without fossil fuels - with low operating costs. In summer, cooling via the floor ensures pleasant temperatures, while an environmentally friendly air heat pump heats the building. The building's own underground car park with a charging station for electric cars ensures future-oriented mobility. There is space for your bicycle or e-bike in the practical bicycle storage room, including charging facilities. Spacious urban gardening areas bring the greenery directly to your home!
- ÖGNI "Gold" certified
- Environmentally friendly air heat pump
- Innovative underfloor cooling
- Low operating costs
- Charging option for e-cars & e-bikes
- Spacious urban gardening areas
For the love of freedom
The residents of "The Liberty" enjoy an exceptional location that combines the best of shopping, gastronomy, recreation and culture. The nearby Danube Centre offers an impressive shopping and dining experience, while the green oases on the Danube Island and around the Old Danube promise countless opportunities for outdoor activities and relaxation in the midst of nature. You will also find an excellent range of nurseries and schools in the immediate vicinity. The excellent transport links provided by the Kagraner Platz underground station (U1) allow you to reach the heart of Vienna in just a few minutes. Whether you prefer the pulsating energy of the city or the peaceful tranquillity of nature
- in "The Liberty" you can enjoy both to the full.
Where the sky meets the water and the city meets the greenery
Immerse yourself in the vibrant diversity of the Danube city: be enchanted by the lively Danube riverside scene, where trendy restaurants and cafés such as Landtmann - Das Bootshaus or the Strandcafé on the Old Danube invite you to enjoy and relax. Experience Vienna's green surroundings up close at
Donauinsel, just a few minutes away - a breathtaking 21 km long green oasis. Here you will find a landscape of endless cycle paths, hidden bathing spots and idyllic corners for relaxing
moments in nature. If you love water sports, the Old Danube offers a variety of options such as rowing, sailing or swimming. A particular attraction is the Gänsehäufel lido with its own outdoor pool and spacious sunbathing lawn. The surroundings of "The Liberty" make your city life an unforgettable holiday experience.
Flat Top 2.12
This bright first-time-occupancy flat impresses with its inviting, open-plan layout and a fantastic view of the greenery from all living areas. Thanks to the smart room layout, the stylishly renovated 2-room unit has a cosy loft character.
The flowing transition from the entrance hall (2.01 m²) to the bright eat-in kitchen (20.02 m²) gives the flat its open, inviting character. The west-facing terrace with adjoining balcony serves as an extension of the living room.
From the living room, you enter your future bedroom (13.88 m²), which inspires dreams thanks to the green view and the absolutely peaceful location.
To the left of the anteroom is the bathroom (4.99 m²), which boasts a modern walk-in shower, a WC, a wash hand basin and a washing machine connection in addition to its high-quality fittings.
The advantageous floor plan is rounded off by a practical storage room, which could be used for a variety of purposes thanks to its proximity to the entrance hall.
Furnishings
This flat offers endless comfort in your own home and impresses with its high-quality furnishings:
- High-quality oak floorboards
- Comfortable underfloor heating
- Triple-glazed wood-aluminium windows
- External blinds or roller shutters
- Branded sanitary products
- Exclusive porcelain stoneware
- Video intercom system
The purchase price quoted is the investor price. The purchase price for owner-occupiers is € 328,563.00.
An optional garage parking space in the building's own underground car park can be purchased for € 27,500.00.
Service charges
For the sake of good order, we would like to point out that, unless otherwise stated in the offer, a commission will be charged upon successful completion of the transaction at the rates stipulated in the Real Estate Agent Ordinance BGBI. 262 and 297/1996 - i.e. 3% of the purchase price plus 20% VAT. This commission obligation also applies if you pass on the information provided to you to third parties. There is a close economic relationship with the seller.
This text has been translated automatically. No liability is assumed for the accuracy and completeness of the translation. Changes and typographical errors reserved.
Your contact
Our real estate experts would be happy to advise you.
We look forward to hearing from you!
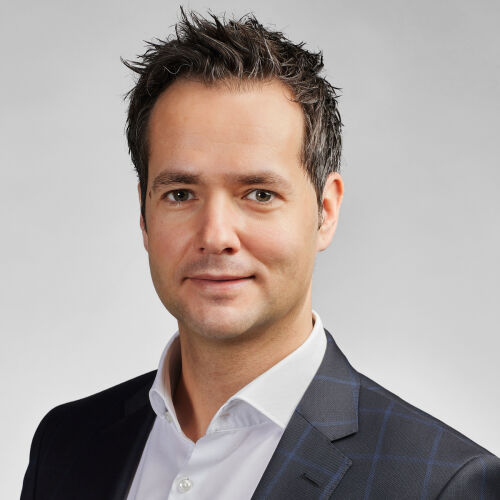
Contact
We look forward to hearing from you!
Your inquiry relates to the following property: Am Freihof 7-9 - 1220 Vienna - Top 2/12
Information on commission fees: For the sake of good order, we note that a commission must be paid to 3SI Makler GmbH in the case of a successful transaction in the amount previously specified. The amount of commission is consistent with the provisions of the current Ordinance of the Federal Minister for Economic Affairs on the Professional Ethics and Rules of Practice for Real Estate Agents. The obligation to pay the commission shall also exist if you pass on the information provided to you to third parties. Finally, we would like to point out that we are acting as dual brokers and that there is a close familial or economic relationship between 3SI Makler GmbH and the seller.


