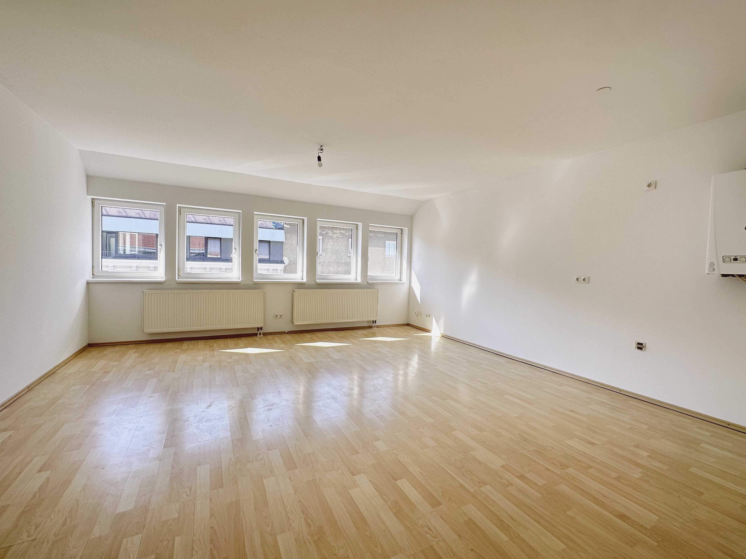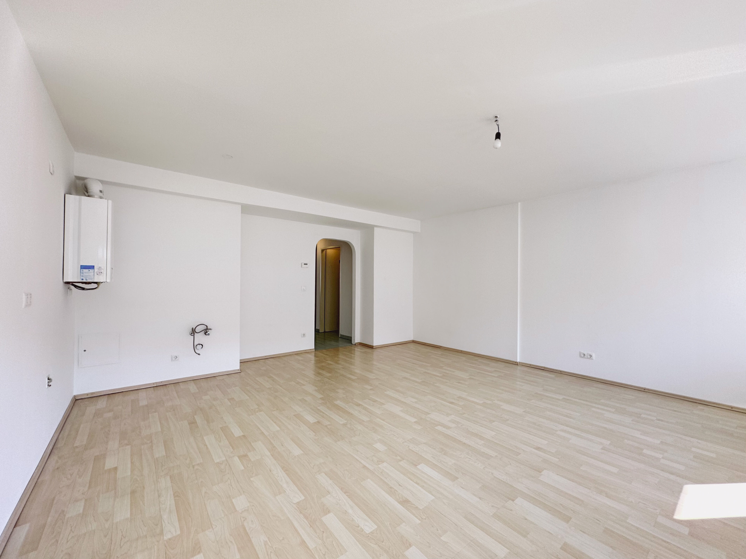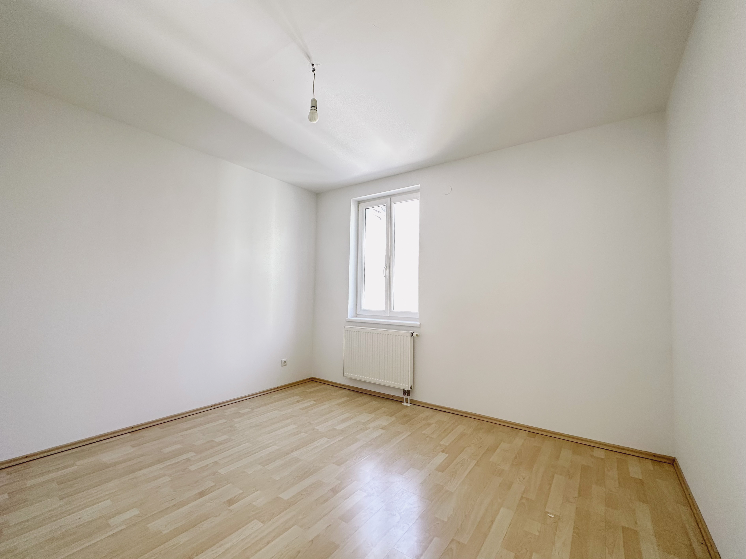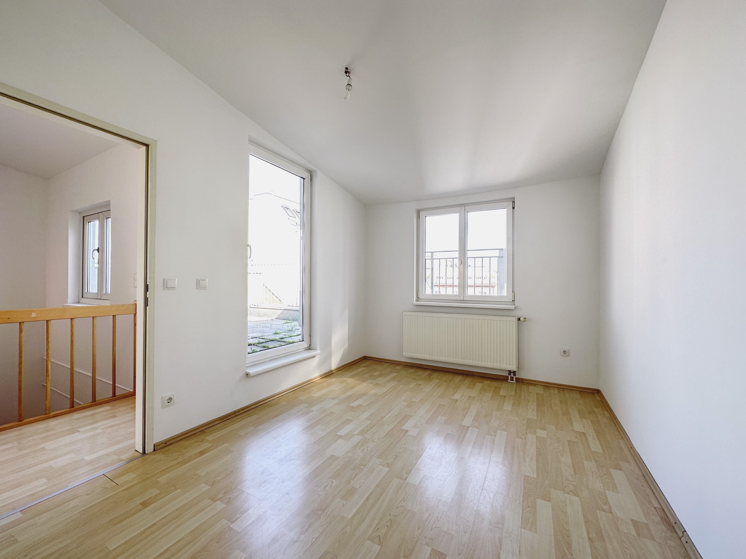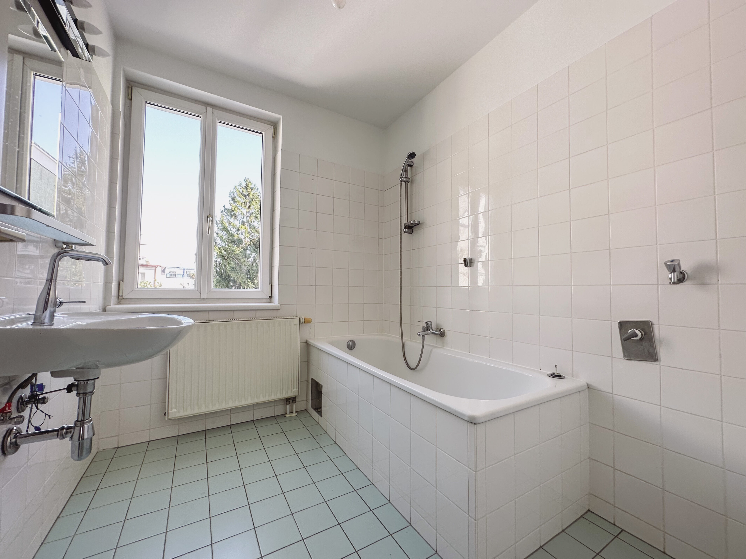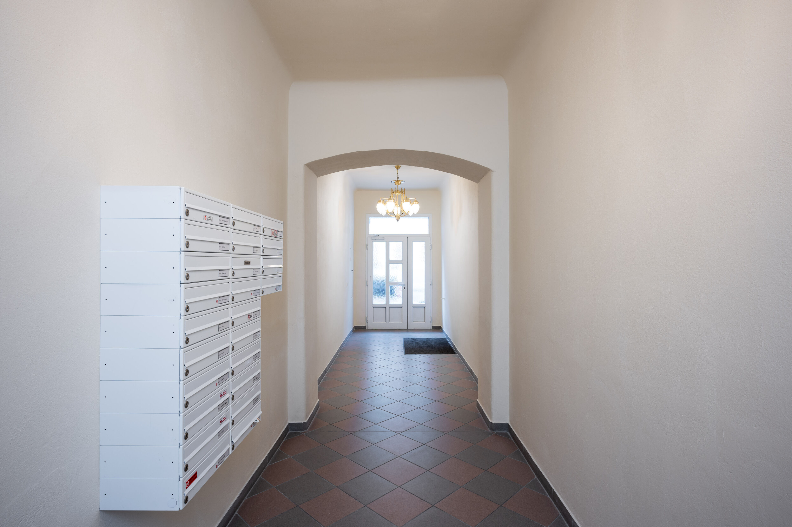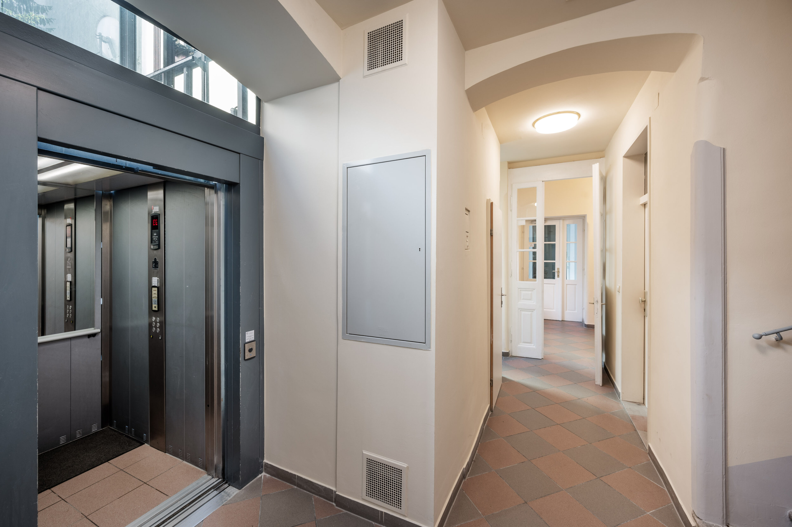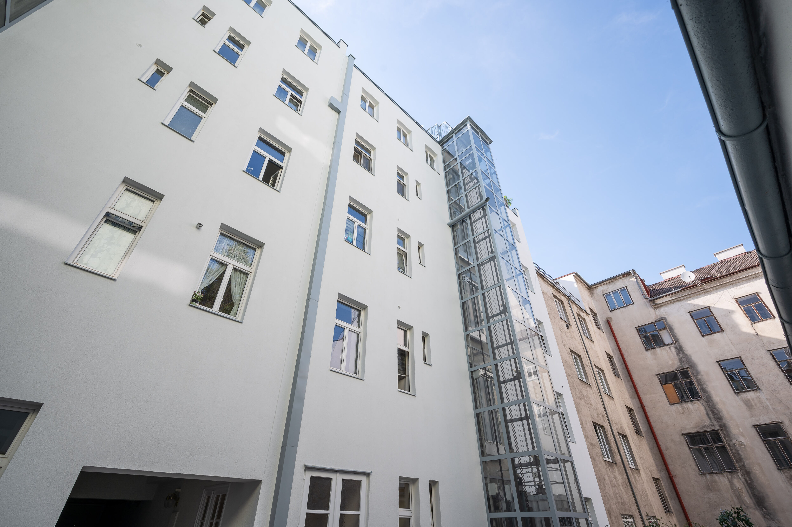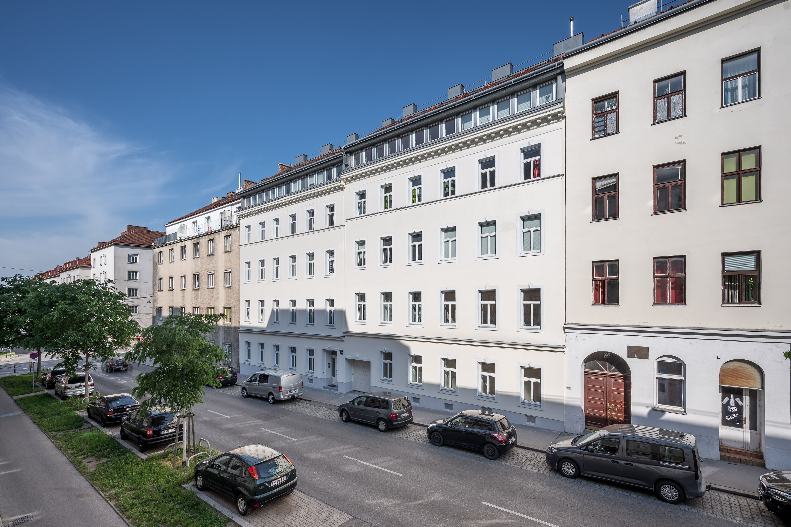Top-floor maisonette with optimal layout for plenty of privacy and spacious east-facing terrace
Key data
| Address | Steudelgasse 21-23 - 1100 Vienna |
|---|---|
| Apartment # | 16 |
| Staircase | 1 |
| Floor | 1. Attic floor |
| Rooms | 4 |
| Type of use | For sale |
| Available from | sofort |
| Year of construction | 1900 |
| Condition | Modernised |
| Property number | 19078 |
Costs
| Purchase price | € 416,000.00 |
|---|---|
| Land register entry | 1.10 % |
| Property transfer tax | 3.50 % |
| Running costs | € 230.01 |
| Sonstige monatliche Kosten | € 33.74 |
| Monthly total rent | € 263.75 |
| Commission | 3% of the purchase price plus 20% VAT. |
Spaces
| Living space | 95.16 m² |
|---|---|
| Usable floor space | 101.74 m² |
| Terrace space | 13.18 m² |
Furnishings
- bathroom with window
- bathtub
- floorboards
- tiles
- parquet
- radiator
- gas
- passenger elevator
- barrier-free
- laminate
Request description of the property
We look forward to hearing from you!
Please fill in this contact form. We will then send you a description of this property as soon as possible by email.
Description of property
For sale are 8 flats in an old building in the 10th district, offering quick access to Vienna's city centre! The flats vary in size from around 60 m² to 95 m² and are ready for immediate occupancy. Some units offer scope for personalisation to give your new home the finishing touches.
The property impresses with a magnificent staircase and access to the quiet inner courtyard. The charming apartment building is divided into two staircases, each with a spacious passenger lift.
Location and neighbourhood
The Kreta neighbourhood, which is directly adjacent to the Sonnwendviertel and therefore also the main railway station, promises lively activity and urban living with the best infrastructure.
Numerous leisure facilities and green oases such as the Bohemian Prater and the associated Löwygrube park or the Laaer Wald recreation area are just 15 to 20 minutes away on foot. The neighbourhood also offers plenty of supermarkets and shops for daily needs as well as public facilities and doctors.
The tram stops for lines D, 11 and 6 are almost on the doorstep. Favoritenstraße with all its shops can therefore be reached in just over 5 minutes. The U1 underground station Hauptbahnhof is only a quarter of an hour away by tram and can also be easily reached on foot.
Additional costs
For the sake of good order, we would like to point out that, unless otherwise stated in the offer, a commission is payable on successful completion of the transaction at the rates stipulated in the Real Estate Agent Ordinance BGBI. 262 and 297/1996 - i.e. 3% of the purchase price plus 20% VAT. This commission obligation also applies if you pass on the information provided to you to third parties. Finally, we would like to point out that we act as a dual broker and that there is a close family/economic relationship between 3SI Makler GmbH and the seller.
The drawing up of the contract and trustee processing is bound to the law firm Mag. Schreiber A-1010 Vienna, Schottenring 16, 1010 Vienna. The costs amount to 1.5 % of the purchase price plus 20 % VAT as well as cash expenses and notarisation.
Staircase 1 Top 16
This inviting top-floor maisonette offers you numerous opportunities to develop freely thanks to its optimal layout.
All rooms on this level can be accessed centrally from the entrance area of the bright flat.
The spacious bathroom, which has a bathtub, hand basin and washing machine connection, is located on the courtyard side, facing east. The bedroom also faces the completely quiet inner courtyard. The entrance hall also leads to the separate WC and the bright living room. This is particularly impressive with its generous window front, thanks to which the room shines with natural light at all times of the day. Here you have the opportunity to design a kitchen according to your personal ideas.
Under the stairs to the upper part of the charming maisonette flat is a spacious, practical storage room.
The upper floor of the flat is divided into a small anteroom and 2 further bedrooms.
From the courtyard-facing bedroom and the vestibule on the upper floor, you can access the sunny, east-facing roof terrace with a view of the quiet inner courtyard and the trees on the neighbouring property. The perfect place to start the day in a cosy, private atmosphere or to end it with your loved ones.
Only the bedroom on the street side has a cosy sloping roof, otherwise you will enjoy a normal room height throughout the flat.
The top floor flat is divided as follows:
1st attic floor
- entrance hall
- Bathroom with bathtub
- Bedroom facing the courtyard
- eat-in kitchen
- separate WC
- storeroom
2nd attic storey
- entrance hall
- Bedroom with terrace access
- Bedroom with blinds
- Spacious roof terrace
Note in accordance with the Energy Performance Certificate Submission Act: An energy performance certificate has not yet been submitted by the owner or seller after we informed them of the generally applicable obligation to submit it and requested that it be prepared. Therefore, at least an overall energy efficiency corresponding to the age and type of the building is deemed to have been agreed. We assume no guarantee or liability for the actual energy efficiency of the property on offer.
This text has been translated automatically. No liability is assumed for the accuracy and completeness of the translation. Changes and typographical errors reserved.
Fee exemption for your new home
Your contact
Our real estate experts would be happy to advise you.
We look forward to hearing from you!
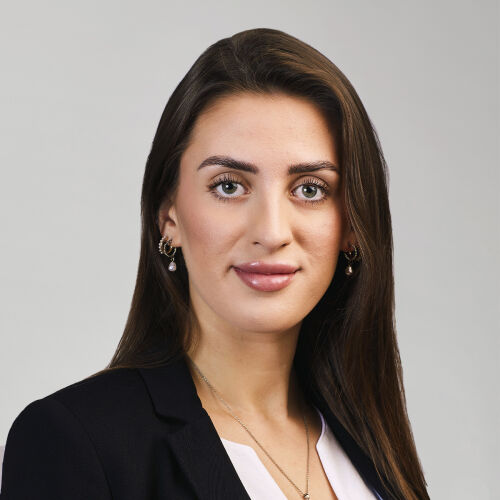
Contact
We look forward to hearing from you!
Your inquiry relates to the following property: Steudelgasse 21-23 - 1100 Vienna - Top 1/16
Information on commission fees: For the sake of good order, we note that a commission must be paid to 3SI Makler GmbH in the case of a successful transaction in the amount previously specified. The amount of commission is consistent with the provisions of the current Ordinance of the Federal Minister for Economic Affairs on the Professional Ethics and Rules of Practice for Real Estate Agents. The obligation to pay the commission shall also exist if you pass on the information provided to you to third parties. Finally, we would like to point out that we are acting as dual brokers and that there is a close familial or economic relationship between 3SI Makler GmbH and the seller.






