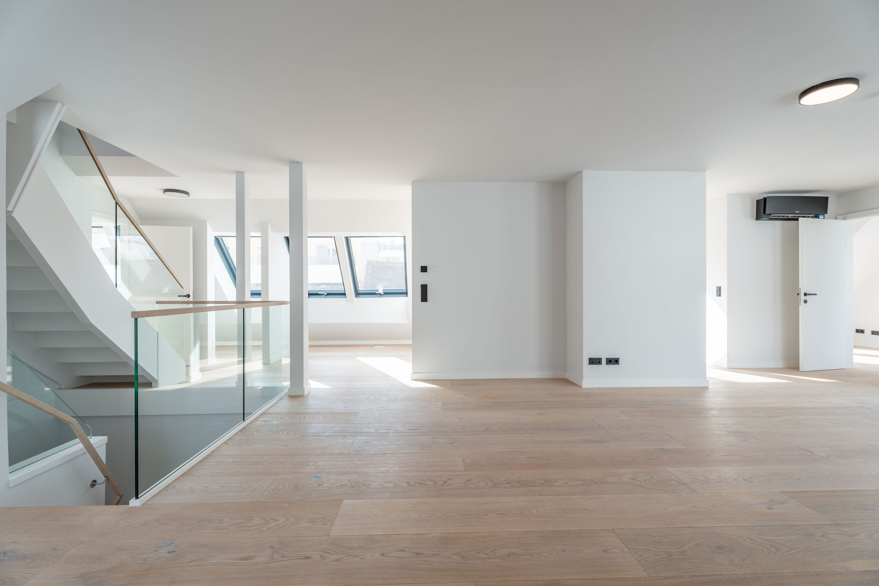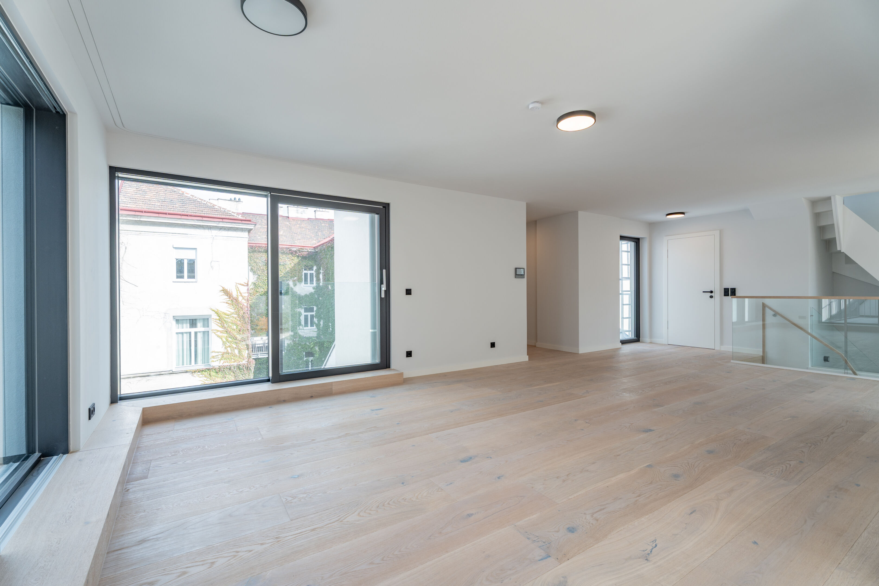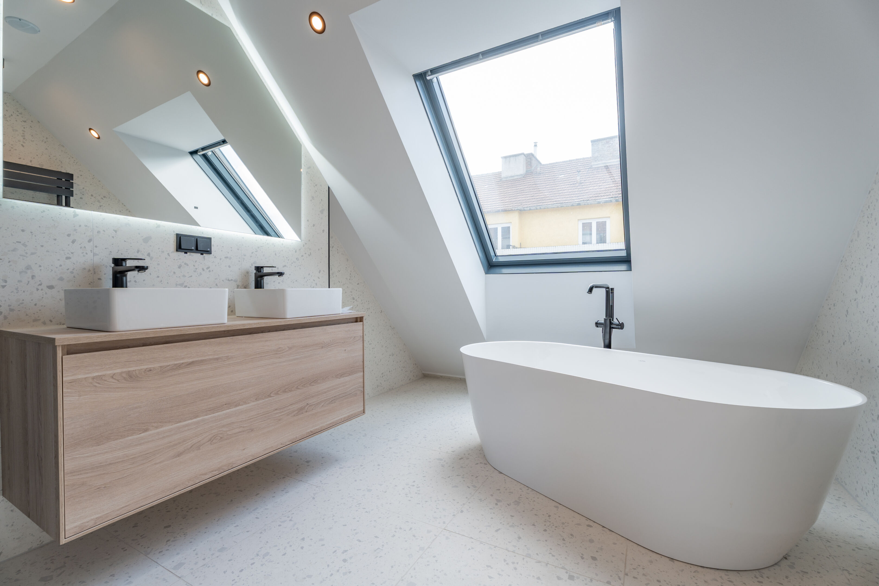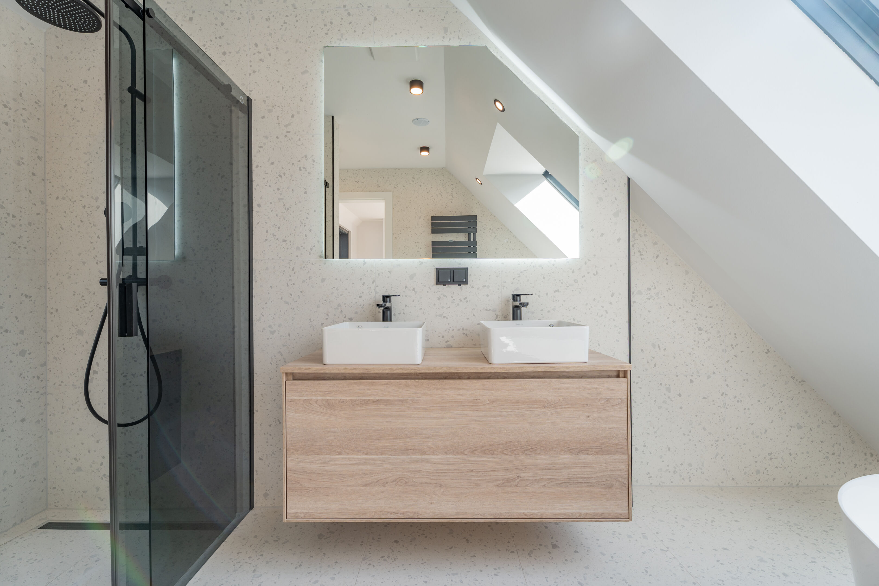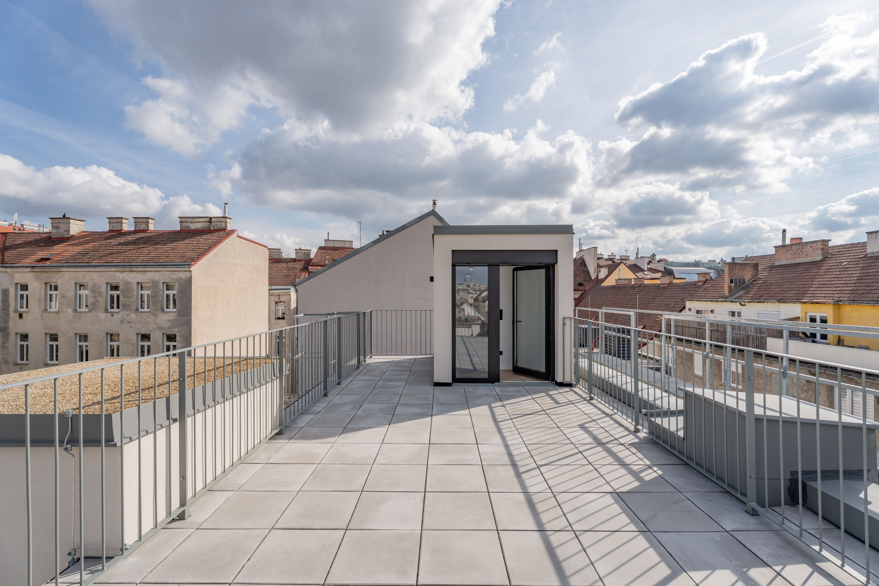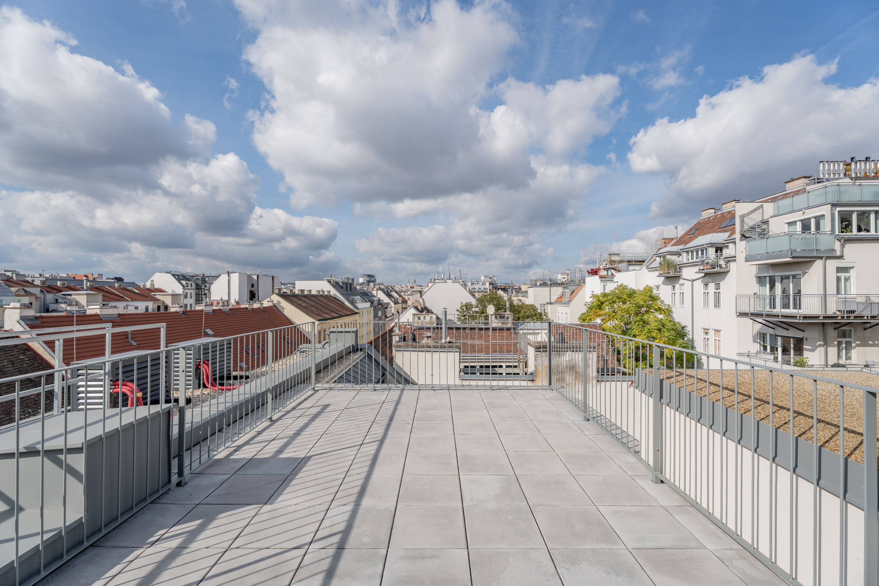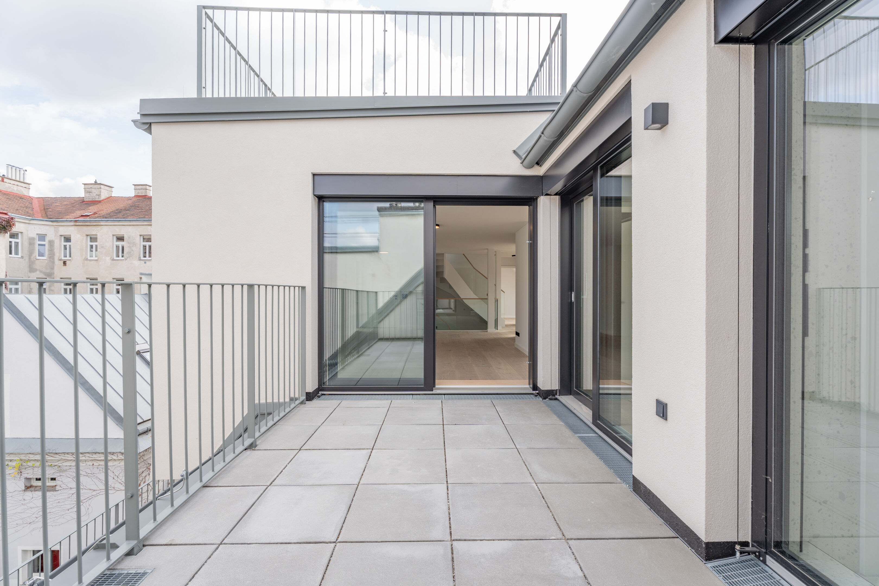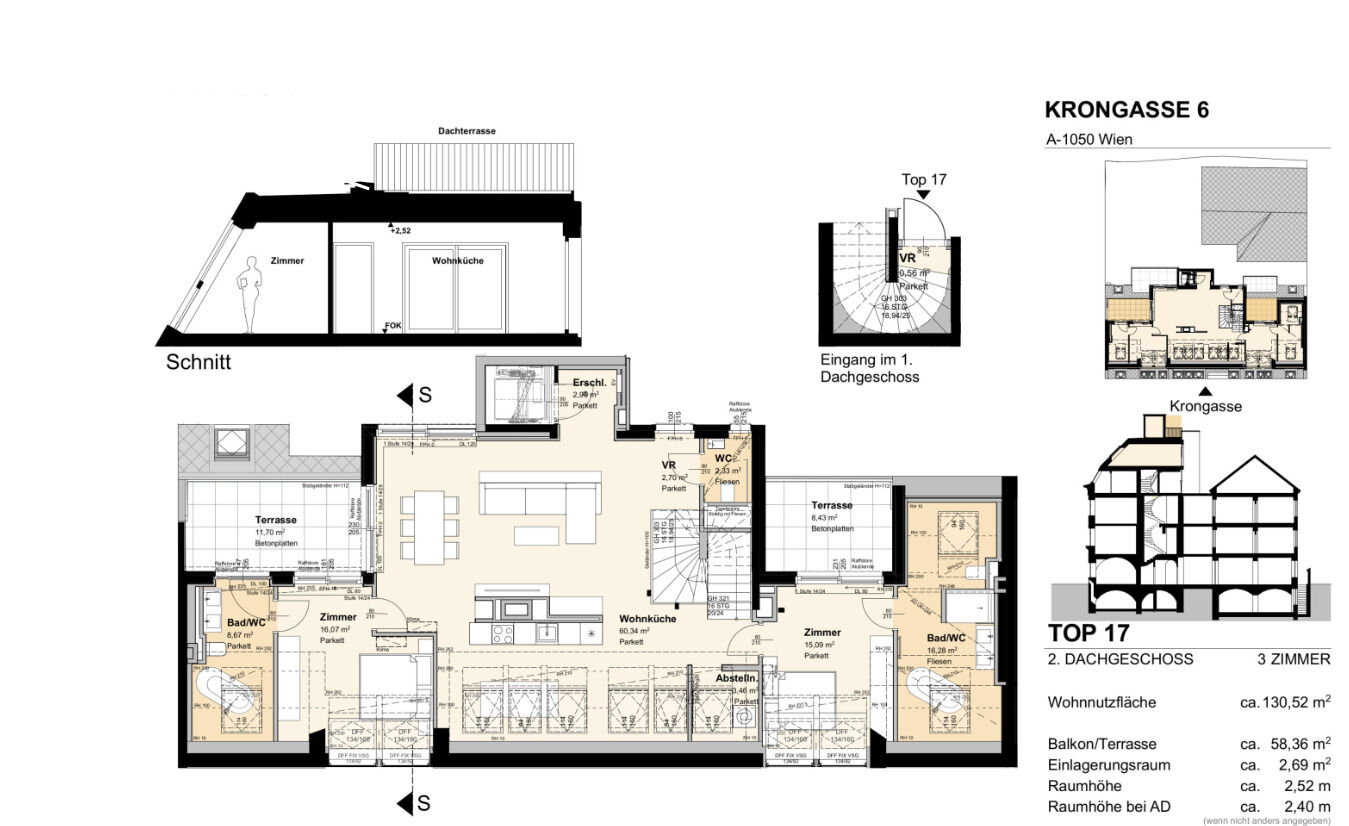Luxury above the rooftops of Vienna - exclusive penthouse with 360° panoramic views and three terraces
Key data
| Address | Krongasse 6 - 1050 Vienna |
|---|---|
| Apartment # | 17 |
| Floor | 2. Attic floor |
| Rooms | 3 |
| Type of use | For sale |
| Available from | sofort |
| Year of construction | 2024 |
| Condition | First-time use |
| Property number | 21343 |
Energy certificate
| HER* | 35.60 kWh/m² per year |
|---|---|
| Energy performance | 0.73 |
| Valid until | 19/04/2031 |
Costs
| Purchase price | € 1,890,000.00 |
|---|---|
| Land register entry | 1.10 % |
| Property transfer tax | 3.50 % |
| Running costs | € 338.42 |
| Sonstige monatliche Kosten | € 127.73 |
| VAT | € 33.84 |
| Monthly total rent | € 499.99 |
| Commission | 3% of the purchase price plus 20% VAT. |
Spaces
| Living space | 130.6 m² |
|---|---|
| Terrace space | 58.41 m² |
| Cellar space | 2.69 m² |
Furnishings
- shower
- bathroom with window
- bathtub
- open kitchen
- tiles
- parquet
- district heating
- underfloor heating
- air conditioning
- passenger elevator
- balcony/terrace facing northeast
- balcony/terrace facing southwest
- storage room
- turnkey with basement
- guest toilet
Request description of the property
We look forward to hearing from you!
Please fill in this contact form. We will then send you a description of this property as soon as possible by email.
Description of property
THE PROJECT
The magnificent century-old property in Krongasse, built in 1885, impressively combines historical charm with modern living luxury. Located between Margaretenstraße and Mittersteig, the three-storey building was extensively revitalised in 2024/2025 with the utmost care and attention to detail, two attic floors were added and an elegant passenger lift was installed. Today, the building presents itself as a harmonious symbiosis of preserved Wilhelminian-style architecture and contemporary furnishings.
For sale are stylish two- and three-room flats on the 2nd lift floor with room heights of over 2.80 m and classic old building flair, a charming garden flat in the courtyard wing and two compact one-room flats on the ground floor.
The top-floor flats - three units on the 1st top floor and the penthouse on the 2nd top floor - are the architectural highlight of the project. Generous window fronts let the light-flooded rooms shine and open up impressive views over the city.
Far more than just living space is being created here - a home that combines security, elegance and an urban lifestyle in perfect form.
Location
Krongasse 6 impresses with its central location between Margaretenstraße and Mittersteig - at the intersection of urban lifestyle and Viennese quality of life. The U4 underground station Pilgramgasse as well as tram and bus lines are just a few minutes' walk away, as are numerous shopping facilities, restaurants and cafés. The Naschmarkt, Schlossquadrat and Mariahilfer Straße are all within easy reach and offer culinary diversity and the best entertainment. Parks, schools and the Franziskus Spital Margareten hospital complete the excellent infrastructure. A location that perfectly combines urban living, comfort and Viennese charm.
Top 17 - 2nd top floor
An elegant passenger lift with direct access takes you directly to the inviting living area of this exceptional three-room top-floor flat with around 131 m² of living space. Alternatively, access is also possible via the first attic floor - a stylish staircase leads to the tasteful entrance hall with cloakroom area and a discreetly integrated guest WC.
The penthouse has three spacious terraces: Two of them are located on the living level (approx. 8 m² and 12 m²) with a view of the quiet inner courtyard, while the breathtaking roof terrace with over 38 m² can be reached via an internal staircase and opens up a 360° panoramic view over Vienna - the perfect place for sunsets or relaxing hours in the whirlpool.
The eat-in kitchen with around 60 m² is the centrepiece of the flat. It is divided into a cosy living area facing the inner courtyard and a representative cooking area facing the street. Thanks to the north-east and south-west orientation, the entire room is flooded with natural light and creates an atmosphere of warmth, openness and elegance.
A storage room with washing machine connection is located directly adjacent.
Two quietly located bedrooms of approx. 15 m² and 16 m² offer maximum comfort and sufficient space for a large bed and a wardrobe. Both have en suite bathrooms that leave nothing to be desired in terms of design and fittings: free-standing bathtubs, walk-in showers, double washbasins and separate toilets turn them into true wellness oases.
Facilities
- Direct lift access to the flat
- Radio-controlled split air conditioning units in the living areas
- Flat entrance door security class WK3
- Interior doors with cassette design and wooden frames
- Wood/aluminium windows with triple insulating glazing
- Sun protection: roller shutters for roof windows, external venetian blinds for French windows
- Underfloor heating in all rooms (district heating)
- Oak parquet Woodbase XXL estate flooring, brushed and vividly knotty
- Venetian terrazzo in white and grey
- Terrace covering: Taupe concrete slabs 60x60 cm
- Sanitary products from Hansgrohe and Laufen
- LED-lit bathroom mirror
- Walk-in shower with glass partition
- Free-standing mineral cast bathtub
- Carpenter-made vanity unit
- GIRA E2 switch system in matt black
This penthouse is a place of peace and luxury - created for people who are looking for the extraordinary.
Here, maximum living comfort, first-class design and unique views over Vienna combine to create an unrivalled lifestyle.
Service charges
For the sake of good order, we would like to point out that, unless otherwise stated in the offer, a commission is payable on successful completion of the transaction at the rates stipulated in the Real Estate Agent Ordinance BGBI. 262 and 297/1996 - i.e. 3% of the purchase price plus 20% VAT. This commission obligation also applies if you pass on the information provided to you to third parties. Finally, we would like to point out that we act as a dual broker and that there is a close family/economic relationship between 3SI Makler GmbH and the seller.
The drawing up of the contract and trustee processing is bound to Schönherr Rechtsanwälte GmbH, Schottenring 19, 1010 Vienna. The costs amount to 1.5 % of the purchase price plus 20 % VAT as well as cash expenses and notarisation. In the case of third-party financing, the fee increases to 1.8% of the purchase price plus cash expenses and notarisation.
We would like to point out that there is a close family or economic relationship between the broker and the third party to be brokered.
The agent acts as a dual broker.
This text has been translated automatically. No liability is assumed for the accuracy and completeness of the translation. Changes and typographical errors reserved.
Fee exemption for your new home
Your contact
Our real estate experts would be happy to advise you.
We look forward to hearing from you!
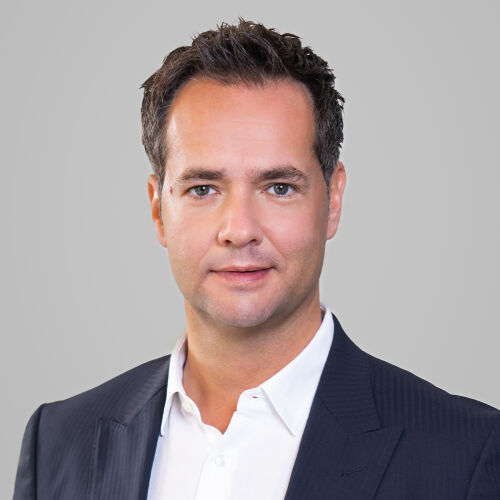
Contact
We look forward to hearing from you!
Your inquiry relates to the following property: Krongasse 6 - 1050 Vienna - Top 17
Information on commission fees: For the sake of good order, we note that a commission must be paid to 3SI Makler GmbH in the case of a successful transaction in the amount previously specified. The amount of commission is consistent with the provisions of the current Ordinance of the Federal Minister for Economic Affairs on the Professional Ethics and Rules of Practice for Real Estate Agents. The obligation to pay the commission shall also exist if you pass on the information provided to you to third parties. Finally, we would like to point out that we are acting as dual brokers and that there is a close familial or economic relationship between 3SI Makler GmbH and the seller.


