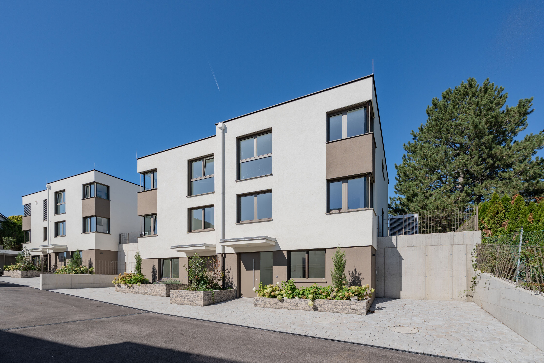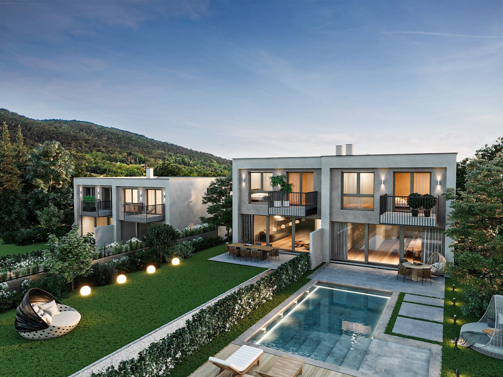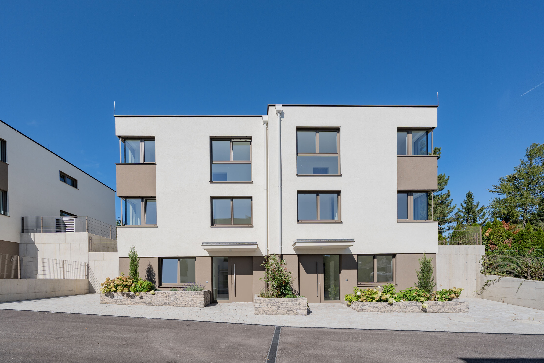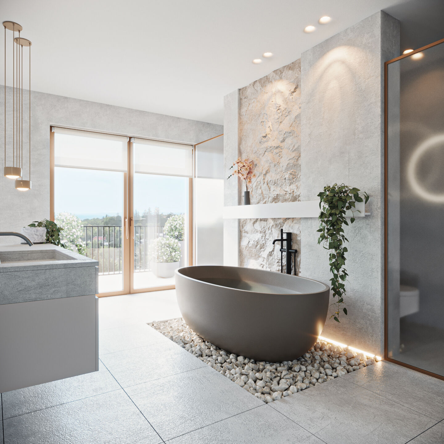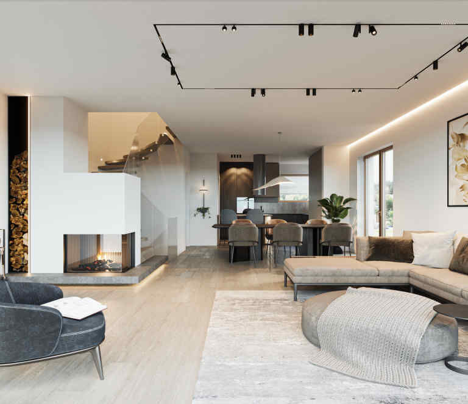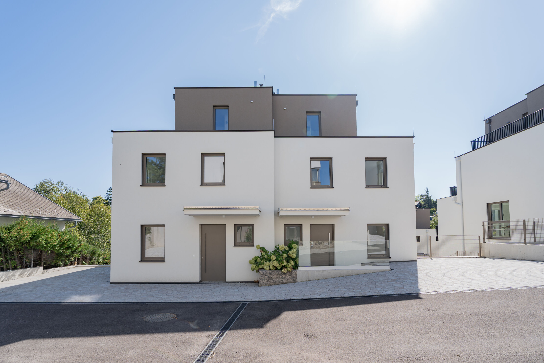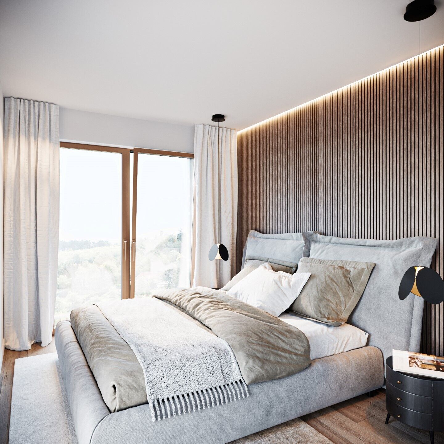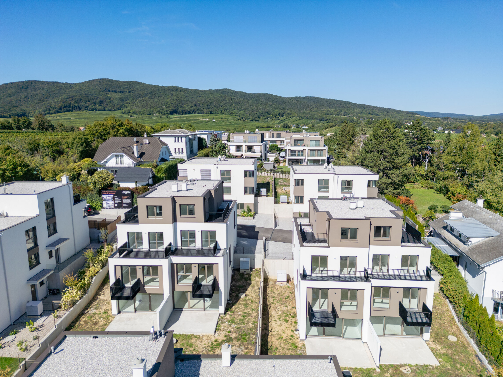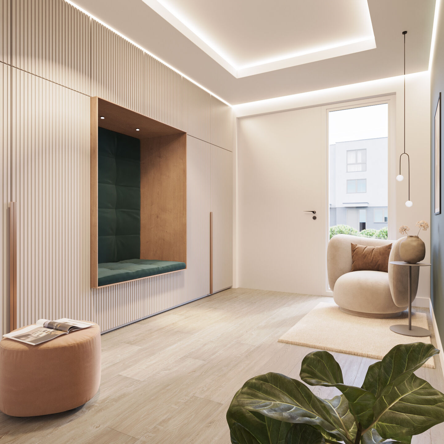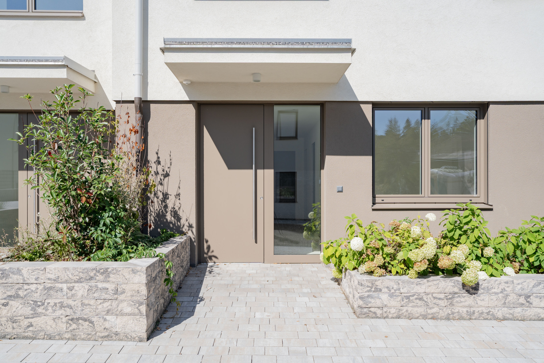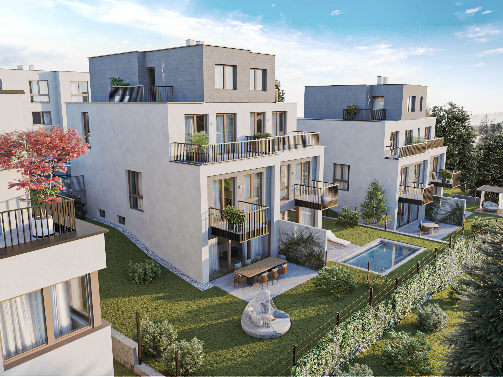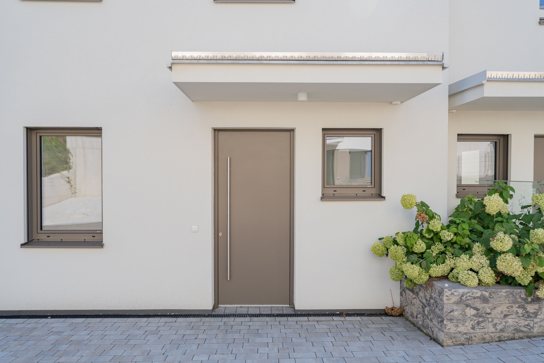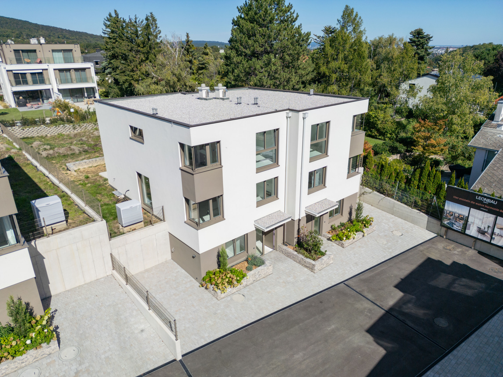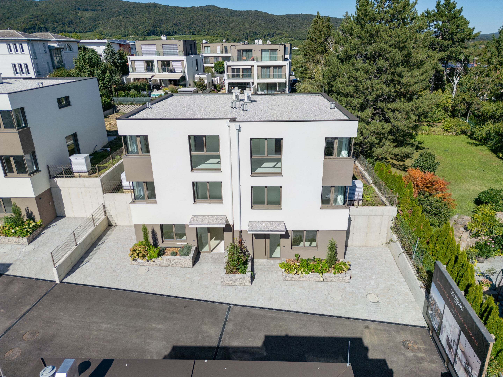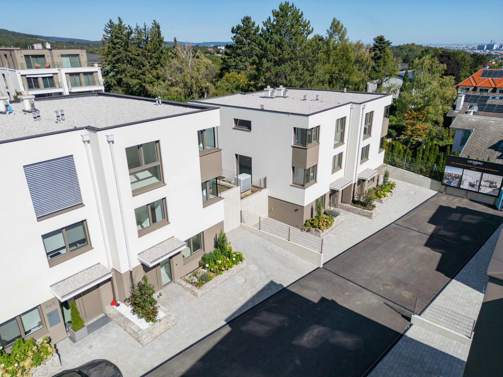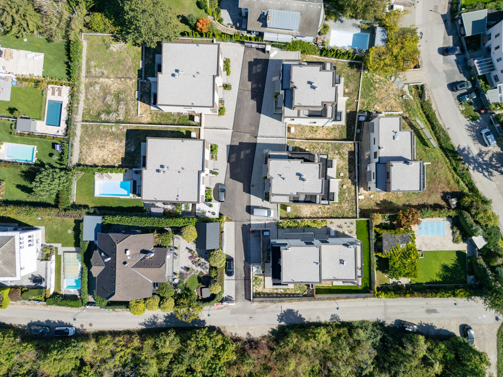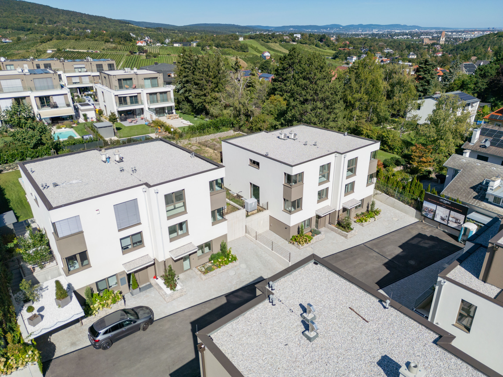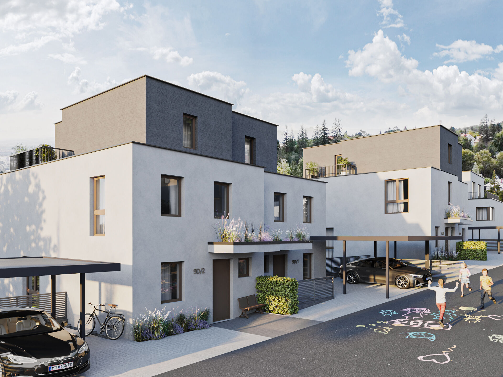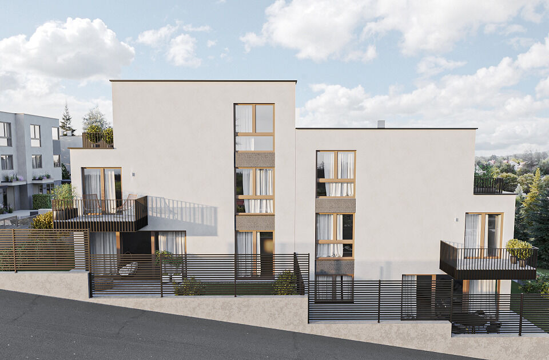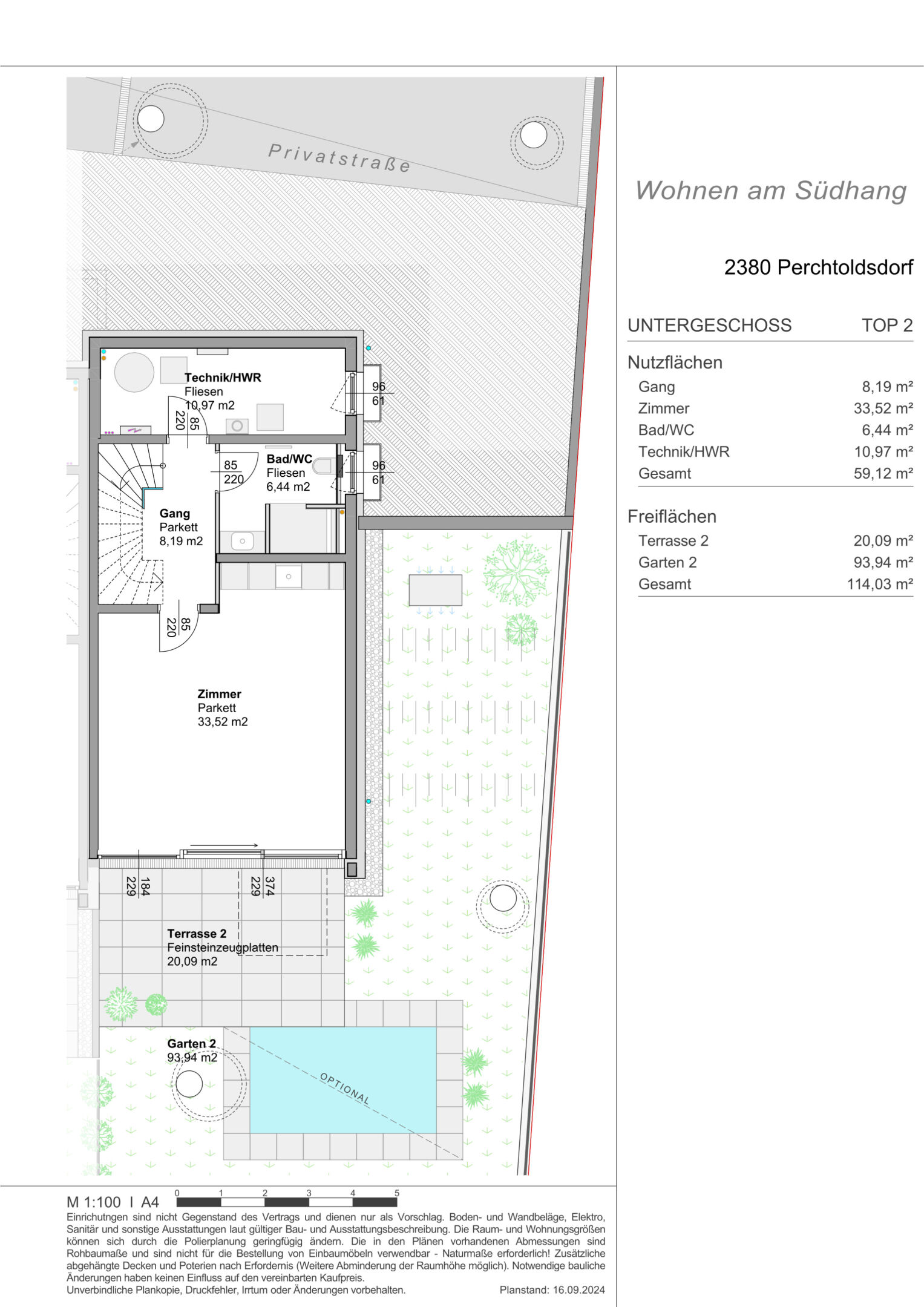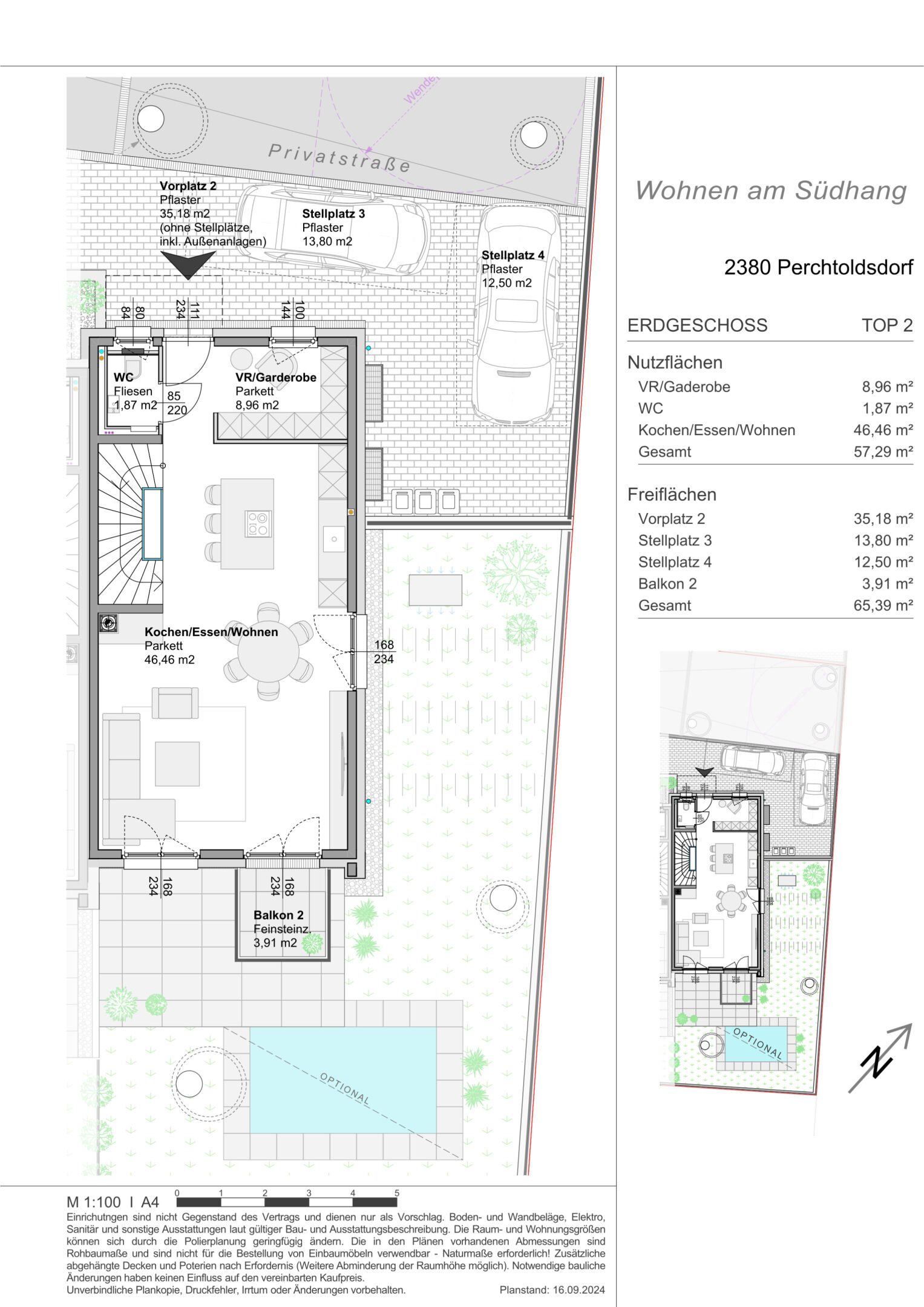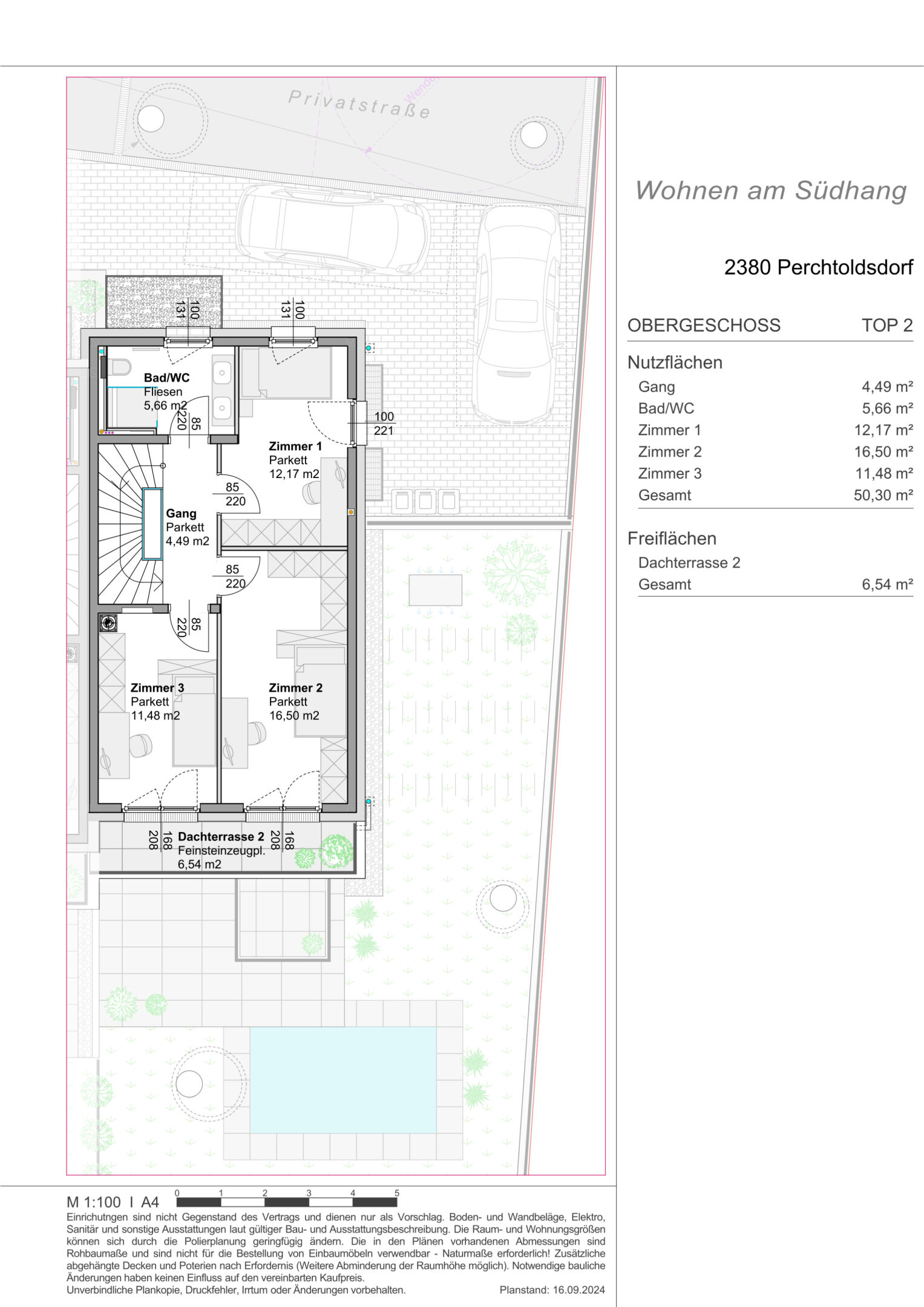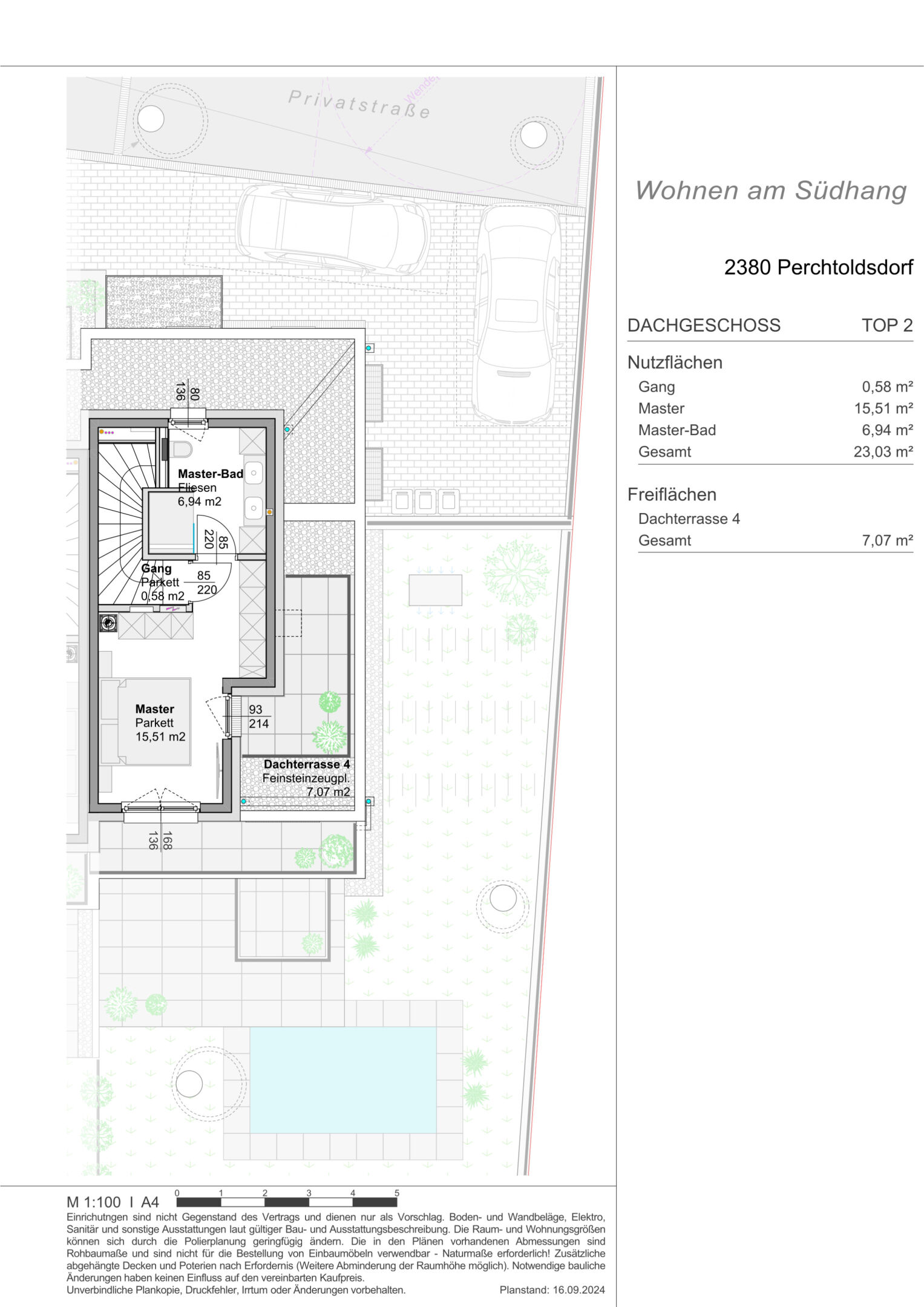Exclusive living - Lichtenstein Living in Perchtoldsdorf
Key data
| Address | 2380 Perchtoldsdorf |
|---|---|
| Floor | Ground floor |
| Rooms | 6 |
| Orientation | NSO |
| Type of use | For sale |
| Available from | sofort |
| Year of construction | 2025 |
| Condition | First-time use |
| Property number | 21293 |
Energy certificate
| HER* | 26.82 kWh/m² per year |
|---|---|
| Energy performance | 0.66 |
| Valid until | 28/11/2029 |
Costs
| Purchase price | € 1,250,000.00 |
|---|---|
| Land register entry | 1.10 % |
| Property transfer tax | 3.50 % |
| Commission | 3% of the purchase price plus 20% VAT. |
Spaces
| Living space | 189.74 m² |
|---|---|
| Garden space | 93.94 m² |
| Balcony area | 3.91 m² |
| Terrace space | 20.09 m² |
| Cellar space | 10.97 m² |
Furnishings
- shower
- bathroom with window
- bathtub
- open kitchen
- tiles
- parquet
- underfloor heating
- air source heat pump
- carport
- parking-uncovered
- balcony/terrace facing southeast
- storage room
- flat roof
- bricks & concrete
- turnkey with basement
- guest toilet
Request description of the property
We look forward to hearing from you!
Please fill in this contact form. We will then send you a description of this property as soon as possible by email.
Description of property
Exclusive living on the Herzogberg:
On the picturesque southern slope of the Herzogberg in Perchtoldsdorf, a residential oasis is being created that knows no compromises. Twelve exclusive semi-detached houses with contemporary architecture combine the highest quality of living with an unrivalled panorama - from the vineyards overlooking Vienna to the southern Vienna Woods.
Key data at a glance
- 12 exclusive detached houses in semi-detached design
- 4-6 rooms on 3-4 living levels
- Living areas from approx. 105-166 m²
- Spacious terraces, balconies, gardens and roof terraces
- 24 car parking spaces
- Energy index: HWB 23.58-34.15 kWh/m²a
- Option for own outdoor pool
- Connection preparation for sauna
Room concept for the highest demands
The clear design language of the modern semi-detached houses with their cubic structures, striking recesses and spacious roof terraces sets new standards. Depending on the house type, the residential units extend over three to four levels with generous living spaces of 105 to 166 m². The well thought-out floor plan creates light-flooded rooms with ceiling heights of up to 2.67 metres on the ground floor. From the basement with optional wellness area to the open-plan living/dining/cooking area on the ground floor and the private retreat areas on the upper floors - every level has been carefully planned.
Equipment at premium level
- Highly efficient air-to-water heat pump from Vaillant
- Underfloor heating on all floors with individual room regulation
- HWB: 23.58-34.15 kWh/m²a
- Electric external blinds for optimal shading
Noble materials:
- High-quality oak parquet flooring from Weitzer
- Large-format porcelain stoneware tiles in all wet areas
- Premium sanitary equipment from Villeroy & Boch and Kronenbach
- Plastic-aluminium windows with 3-pane glazing and electric external blinds
- Preparation for photovoltaics, SAT system and e-mobility
Location with far-reaching views
Each semi-detached house has spacious private outdoor areas: a private garden with rolled turf and terrace invites you to relax, while the roof terraces with their spectacular panoramic views over the Vienna Woods become a personal retreat. The option to install your own outdoor pool completes the living experience. Perchtoldsdorf combines the best of two worlds: The tranquillity and closeness to nature of the Vienna Woods with the urban infrastructure of a first-class residential location and a breathtaking view of Vienna, the surrounding vineyards and the Vienna Woods. Kindergartens, schools - including the Herzog International High School - as well as local amenities and the historic Perchtoldsdorf Castle are in the immediate vicinity. The excellent public transport connections ensure quick access to Vienna city centre.
Investment in quality of life
Availability: 7 houses available, 2 reserved, 3 sold
Included:
- Fully equipped turnkey residential unit
- 1-2 outdoor car parking spaces
- Private access road with servitude rights
Your opportunity to contribute to the design
As part of the sampling process, you have the opportunity to help design your dream home according to your personal ideas. From floor coverings and wall colours to individual extras - we make your dream home a reality.
HOUSE 9D/2 - EXCLUSIVE LIVING ON A SOUTH-FACING SLOPE
BOTTOM FLOOR - 59.12 m² Multifunctional zone for your individual lifestyle concept
- Hallway - Spacious area - 8.19 m²
- Room - Versatile use as home office or home cinema - 33.52 m²
- Bathroom/WC - Fully equipped bathroom - 6.44 m²
- Technology/HWR - Modern building services - 10.97 m²
GROUND FLOOR - 57.29 m² The centrepiece - Open-space living at its best
- VR/cloakroom - Inviting reception area - 8.96 m²
- Cooking/dining/living - Spacious open-plan living area - 46.46 m²
- WC - Elegant guest WC - 1.87 m²
UPPER FLOOR - 50.30 m² Your private sleeping floor with three rooms
- Hallway - Distribution area - 4.49 m²
- Bathroom/WC - Full bathroom with upscale fittings - 5.66 m²
- Room 1 - Comfortable bedroom - 12.17 m²
- Room 2 - Spacious master bedroom - 16.50 m²
- Room 3 - Further bedroom - 11.48 m²
ROOF FLOOR - 23.03 m² Exclusive master suite with private retreat area
- Hallway - Intimate access area - 0.58 m²
- Master - Exclusive retreat with direct roof terrace access - 15.51 m²
- Master bathroom - Luxurious en-suite bathroom - 6.94 m²
LIVING OUTSIDE - YOUR PRIVATE PARADISE with 185.96 m²
- Private garden - Your green realm with high-quality turf in the basement - 93.94 m²
- Basement terrace - Spacious terrace area in the basement - 20.09 m²
- Ground floor balcony - Open-air area on the ground floor with porcelain stoneware flooring - 3.91 m²
- Roof terrace upper floor - First roof terrace with porcelain stoneware tiles - 6.54 m²
- Roof terrace top floor - Second private roof terrace with panoramic view - 7.07 m²
- Forecourt - Paved entrance area - 35.18 m²
- 2 parking spaces - Your private car parking spaces directly at the house
We would like to point out that there is a close family or business relationship between the agent and the third party to be brokered.
The agent acts as a dual broker.
This text has been translated automatically. No liability is assumed for the accuracy and completeness of the translation. Changes and typographical errors reserved.
Fee exemption for your new home
Your contact
Our real estate experts would be happy to advise you.
We look forward to hearing from you!

Contact
We look forward to hearing from you!
Your inquiry relates to the following property: 2380 Perchtoldsdorf
Information on commission fees: For the sake of good order, we note that a commission must be paid to 3SI Makler GmbH in the case of a successful transaction in the amount previously specified. The amount of commission is consistent with the provisions of the current Ordinance of the Federal Minister for Economic Affairs on the Professional Ethics and Rules of Practice for Real Estate Agents. The obligation to pay the commission shall also exist if you pass on the information provided to you to third parties. Finally, we would like to point out that we are acting as dual brokers and that there is a close familial or economic relationship between 3SI Makler GmbH and the seller.


