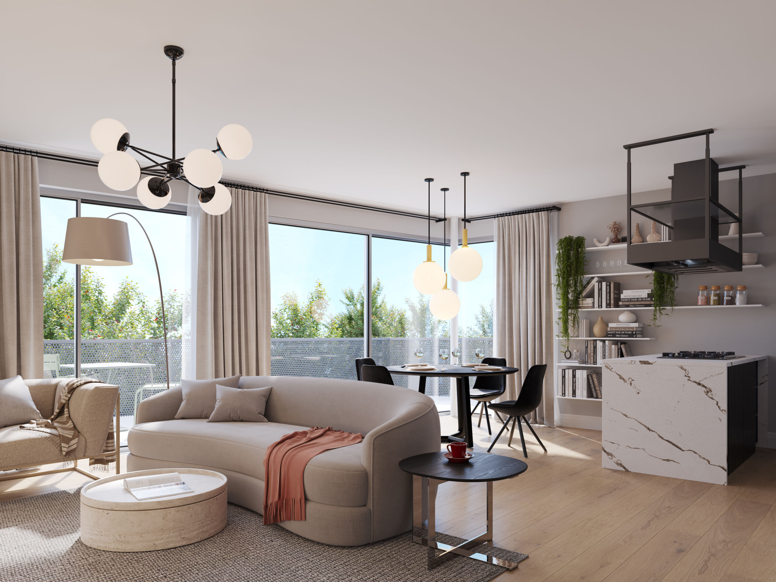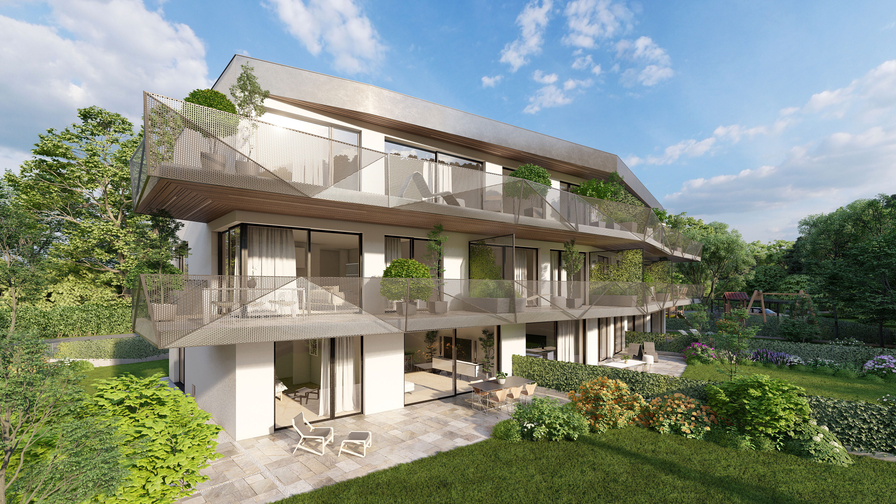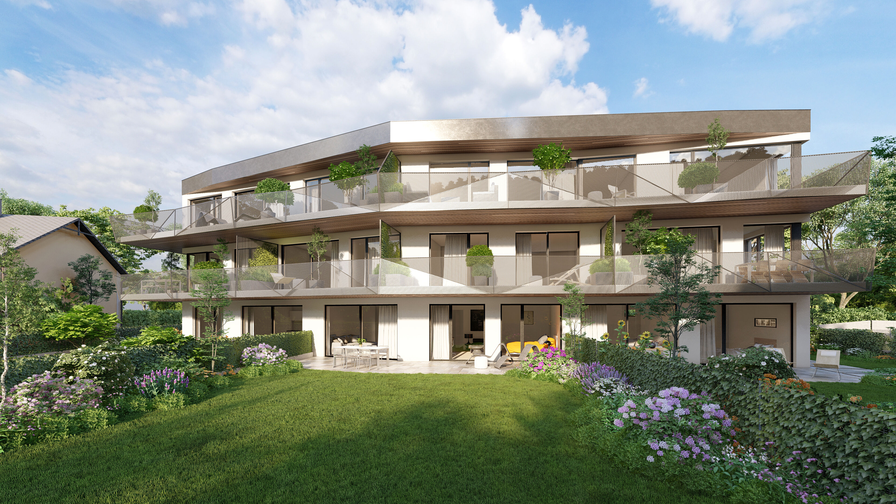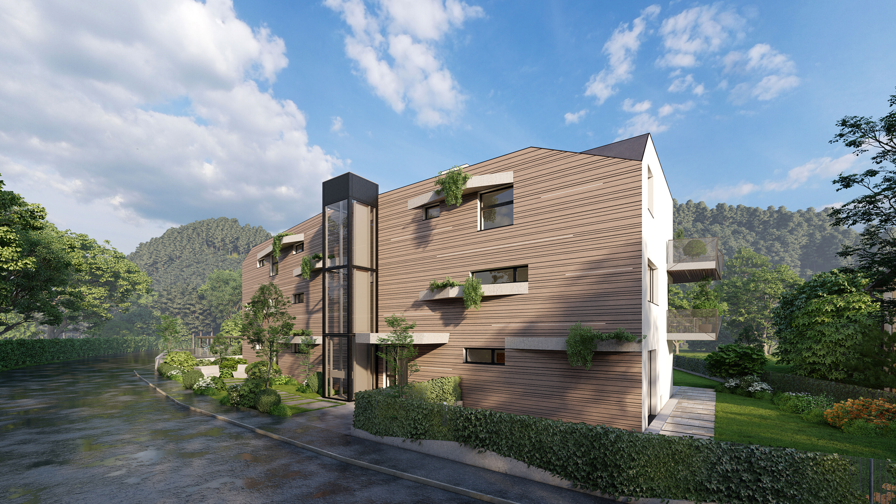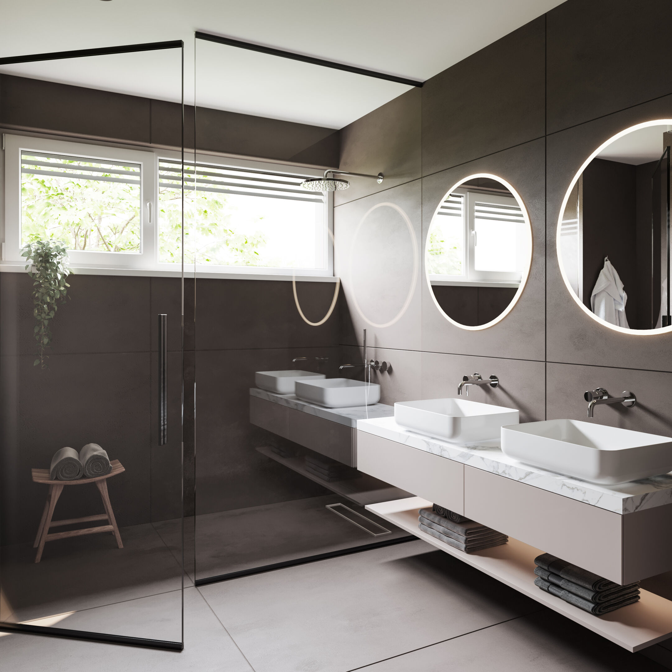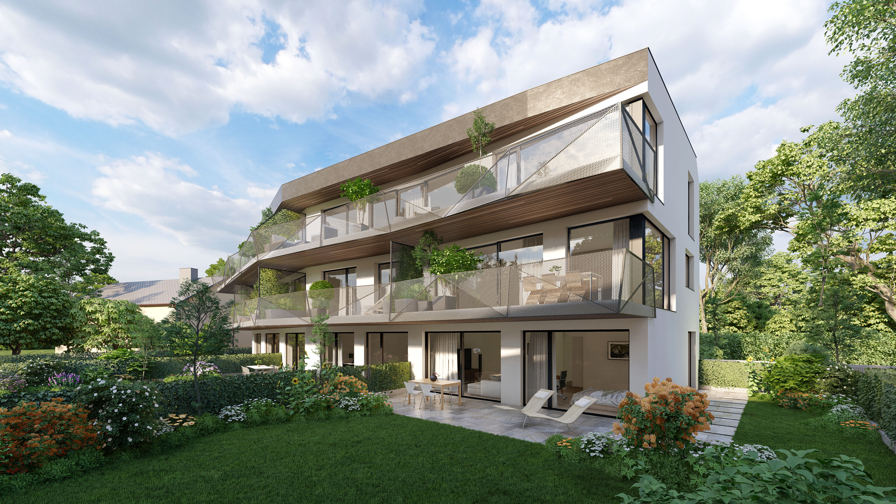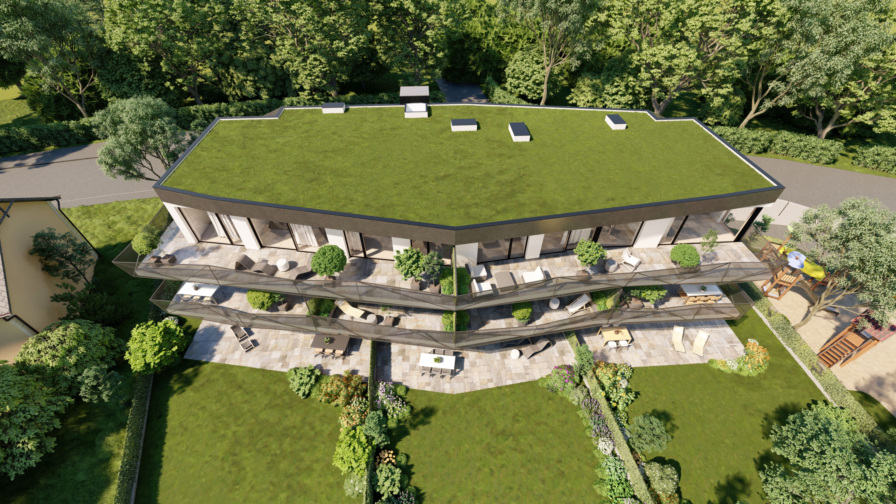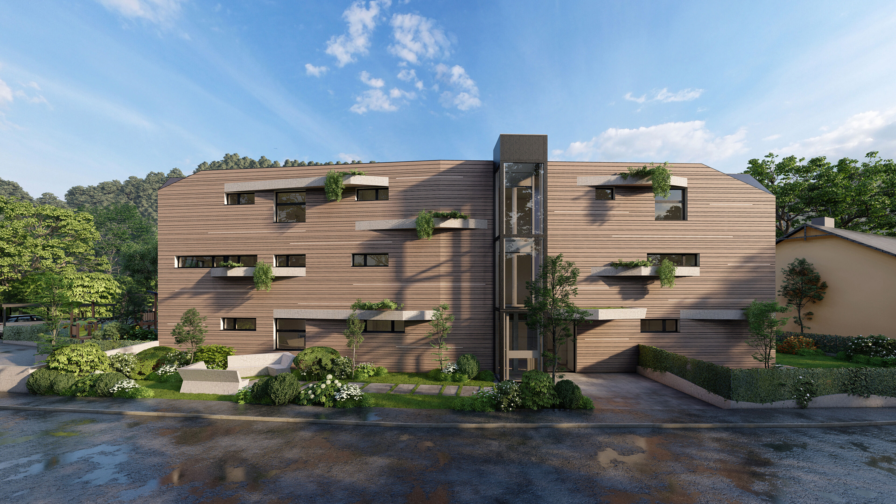Living above the rooftops - dreamlike top-floor flat with an outdoor feeling
Key data
| Address | 2371 Hinterbrühl |
|---|---|
| Apartment # | 8 |
| Floor | 1. Attic floor |
| Rooms | 4 |
| Orientation | SW |
| Type of use | For sale |
| Year of construction | 2025 |
| Condition | First-time use |
| Property number | 21280 |
Energy certificate
| HER* | 26.00 kWh/m² per year |
|---|---|
| Energy performance | 0.72 |
| Valid until | 17/07/2032 |
Costs
| Purchase price | € 1,032,000.00 |
|---|---|
| Land register entry | 1.10 % |
| Property transfer tax | 3.50 % |
| Commission | 3% of the purchase price plus 20% VAT. |
Spaces
| Living space | 108.58 m² |
|---|---|
| Balcony area | 35.67 m² |
| Cellar space | 3.95 m² |
Furnishings
- shower
- bathroom with window
- open kitchen
- tiles
- parquet
- underfloor heating
- air source heat pump
- passenger elevator
- garage
- balcony/terrace facing southeast
- storage room
- bicycle storeroom
- flat roof
- turnkey with basement
- guest toilet
Request description of the property
We look forward to hearing from you!
Please fill in this contact form. We will then send you a description of this property as soon as possible by email.
Description of property
Welcome to your latest generation living oasis
Discover your new home in picturesque Hinterbrühl. This impressive residential building offers nine exclusive freehold flats with views of the idyllic Föhrenberge mountains. Each flat in this architectural masterpiece is characterised by a spectacular façade concept and timeless modernity. A perfect symbiosis of modern design, high-quality materials and well thought-out functionality. Here, the amenities of a central location are combined with the benefits of nature to create an extraordinary lifestyle.
Project overview
9 exclusive condominiums on three floors with underground car park
- 2 to 4-room flats
- Living areas from 47 to 115 m²
- Spectacular façade with wooden elements
- Bright living spaces thanks to south-facing orientation
- Terraces, balconies & private gardens
- Fantastic view of the Föhrenberge mountains
- 12 car parking spaces in the building's own underground car park
- 2 outdoor parking spaces
- HWB: 26.0 kWH/m²a
- Highly efficient heat pump (air/water) with underfloor heating
- Option for outdoor pool
High-quality interior fittings
Floor coverings:
- Weitzer Comfort parquet flooring with a natural matt look and extreme scratch resistance
- Large format tiles (60x60, 80x80, 60x120 cm) in wet rooms
- Various models and colours to choose from during sampling
Available parking spaces:
- 12 underground car parking spaces
- 2 outdoor carport parking spaces
- Optional power connection for electric cars
Premium location Hinterbrühl
Hinterbrühl combines living close to nature with perfect infrastructure:
Transport connections:
- Only 20 minutes to the Vienna city limits
- Excellent connections (A21 motorway, Badner Bahn), bus stops in the immediate vicinity
Infrastructure:
- Schools and kindergartens in the village
- Local shops within walking distance
- Regional hospital nearby
- Varied gastronomy
- Lake grotto and numerous leisure activities
Quality of life:
- Surrounded by the picturesque Vienna Woods landscape
- Ideal conditions for hiking and cycling
- Quiet residential area with high recreational value
Your way to your dream apartment
The project will be handed over ready for occupancy. You have the opportunity to have an active say in the design of your flat and to choose from various high-quality materials and colours. See this exceptional property for yourself and invest in your future. Live where others go on holiday! You are welcome to arrange an appointment with us.
TOP 8 - Fantastic top-floor flat with spacious terrace & panoramic views
This exclusive top-floor flat combines modern design with a well thought-out floor plan and an impressive outdoor area. Ideal for families, couples with space requirements or anyone who wants to enjoy stylish living above the rooftops.
- Entrance hall & cloakroom (approx. 3.1 m²) - inviting entrance area with storage space
- Separate WC (approx. 1.8 m²) - convenient for residents and guests
- Open-plan living/dining area with kitchen (approx. 38.3 m²) - spacious, flooded with light and ideal for socialising
- Bedroom (approx. 17.3 m²) - quietly located with a cosy atmosphere
- Room I (approx. 14.8 m²) - perfect as a children's room, office or guest room
- Room II (approx. 15.1 m²) - can be used flexibly according to your needs
- Bathroom/WC (approx. 6.6 m²) - stylish and modern furnishings
- Additional bathroom (approx. 4.0 m²) - ideal for families or guests
- Storage area (approx. 7.6 m²) - practical storage options
- Large balcony (approx. 35.7 m²) - perfect for sunny afternoons, al fresco dining and a real holiday feeling at home
- Cellar/storage room (ER 8): approx. 3.9 m²
This top-floor flat is a statement of modern, luxurious living: spacious rooms, lots of light and a private outdoor oasis with stunning views. Perfect for anyone who values quality, privacy and an exceptional living ambience.
Service charges
For the sake of good order, we would like to point out that, unless otherwise stated in the offer, a commission is payable on successful completion of the transaction at the rates stipulated in the Real Estate Agent Ordinance BGBI. 262 and 297/1996 - i.e. 3% of the purchase price plus 20% VAT or 2 gross monthly rents plus 20% VAT. This commission obligation also applies if you pass on the information provided to you to third parties. The drawing up of the contract and the handling of the fiduciary transaction is bound to a law firm yet to be named.
All information provided to you herewith has been made known to us by the transferor. We cannot guarantee the accuracy and completeness of this information.
We would like to point out that there is a close family or business relationship between the broker and the third party to be brokered.
The agent acts as a dual broker.
This text has been translated automatically. No liability is assumed for the accuracy and completeness of the translation. Changes and typographical errors reserved.
Fee exemption for your new home
Your contact
Our real estate experts would be happy to advise you.
We look forward to hearing from you!

Contact
We look forward to hearing from you!
Your inquiry relates to the following property: 2371 Hinterbrühl - Top 8
Information on commission fees: For the sake of good order, we note that a commission must be paid to 3SI Makler GmbH in the case of a successful transaction in the amount previously specified. The amount of commission is consistent with the provisions of the current Ordinance of the Federal Minister for Economic Affairs on the Professional Ethics and Rules of Practice for Real Estate Agents. The obligation to pay the commission shall also exist if you pass on the information provided to you to third parties. Finally, we would like to point out that we are acting as dual brokers and that there is a close familial or economic relationship between 3SI Makler GmbH and the seller.


