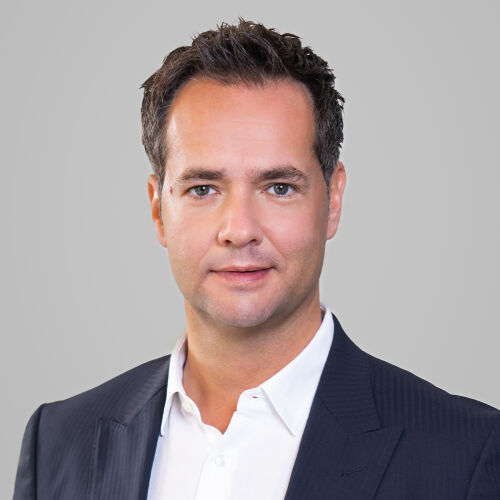Fantastic detached house on the edge of the Vienna Woods Biosphere Reserve
Key data
| Address | Trennstraße 54 - 1140 Vienna |
|---|---|
| Rooms | 4 |
| Type of use | For sale |
| Available from | nach Vereinbarung |
| Year of construction | 2020 |
| Condition | Mint condition |
| Property number | 21467 |
Energy certificate
| HER* | 32.60 kWh/m² per year |
|---|
Costs
| Purchase price | € 2,350,000.00 |
|---|---|
| Land register entry | 1.10 % |
| Property transfer tax | 3.50 % |
| Commission | 3% of the purchase price plus 20% VAT. |
Spaces
| Living space | 183 m² |
|---|---|
| Floor space | 566 m² |
| Garden space | 381 m² |
| Balcony area | 14 m² |
| Terrace space | 110 m² |
| Cellar space | 42 m² |
Furnishings
- open kitchen
- air source heat pump
- carport
- sauna
- swimming pool
Request description of the property
We look forward to hearing from you!
Please fill in this contact form. We will then send you a description of this property as soon as possible by email.
Description of property
This exceptionally beautiful detached house with a south-east-facing garden, pool and private sauna and relaxation area is situated in an idyllic location right on the edge of the Vienna Woods Biosphere Reserve.
The modern, light-flooded and high-quality furnished house from 2020 offers a stylish home with maximum living comfort and absolute privacy on around 182 m² of usable living space.
Room layout
Ground floor:
Spacious foyer with cloakroom, guest WC, open-plan living room (approx. 63 m²) with modern kitchen and direct access to the sun terrace.
Upper floor:
Master bedroom with en suite bathroom and balcony, two further bedrooms, another bathroom with WC and an anteroom.
Basement:
Entrance hall and office.
The living area is harmoniously extended into the outdoor area - with sauna, pool, outdoor kitchen, relaxation zone, terrace and well-tended garden - perfect for relaxing and socialising outdoors.
There is also a 42 m² basement with a further room, utility room and storage room.
A carport for two vehicles completes the offer.
Features
- Underfloor heating (air heat pump) throughout the house
- Photovoltaic system with battery storage
- Open fireplace in the living area
- Wooden/aluminium windows
- Noble parquet floors
- High-quality fitted kitchen with brand-name appliances
- Exclusive bathrooms and sanitary facilities
- Loxone smart home system
- Pool and outdoor sauna
- Outdoor kitchen with pergola (variable roof slats)
- Alarm system
- E-charging station
Location
Nestled at the foot of the Vienna Woods, this property is in a quiet location surrounded by detached houses and villas in Vienna's 14th district (Penzing).
Here you can enjoy absolute tranquillity, closeness to nature and at the same time proximity to the city.
The public transport connections are excellent: bus lines 49A and 52A take you to Hütteldorf railway station in around 10 minutes with connections to the Vienna underground network (U4 to Karlsplatz).
Shopping facilities are in the immediate vicinity, for example in the Aufhofcenter with numerous shops and restaurants or in Bergmillergasse (Billa Plus, BIPA, Fitfabrik, Bauhaus, Fressnapf and many more).
Service charges
For the sake of good order, we would like to point out that, unless otherwise stated in the offer, a commission is payable on successful completion of the transaction at the rates stipulated in the Real Estate Agent Ordinance BGBI. 262 and 297/1996 - i.e. 3% of the purchase price plus 20% VAT. This commission obligation also applies if you pass on the information provided to you to third parties. Finally, we would like to point out that we act as a dual broker and that there is a close family/economic relationship between 3SI Makler GmbH and the seller.
We would like to point out that there is a close family or economic relationship between the broker and the third party to be brokered.
The broker acts as a dual broker.
This text has been translated automatically. No liability is assumed for the accuracy and completeness of the translation. Changes and typographical errors reserved.
Fee exemption for your new home
Your contact
Our real estate experts would be happy to advise you.
We look forward to hearing from you!

Contact
We look forward to hearing from you!
Your inquiry relates to the following property: Trennstraße 54 - 1140 Vienna
Information on commission fees: For the sake of good order, we note that a commission must be paid to 3SI Makler GmbH in the case of a successful transaction in the amount previously specified. The amount of commission is consistent with the provisions of the current Ordinance of the Federal Minister for Economic Affairs on the Professional Ethics and Rules of Practice for Real Estate Agents. The obligation to pay the commission shall also exist if you pass on the information provided to you to third parties. Finally, we would like to point out that we are acting as dual brokers and that there is a close familial or economic relationship between 3SI Makler GmbH and the seller.











