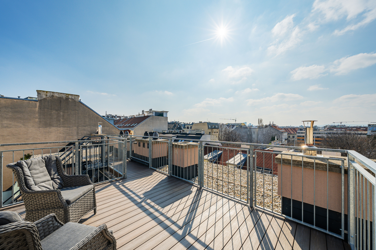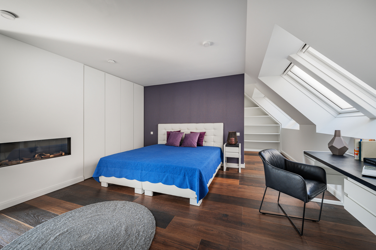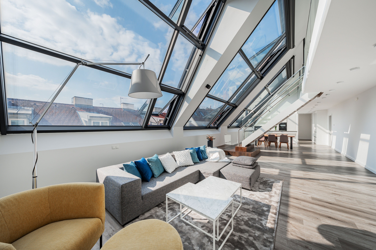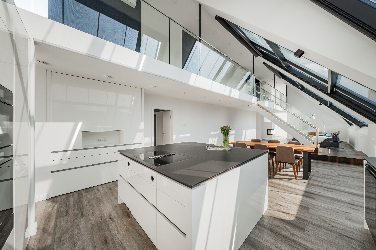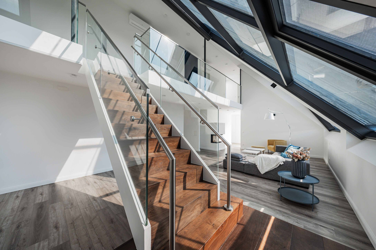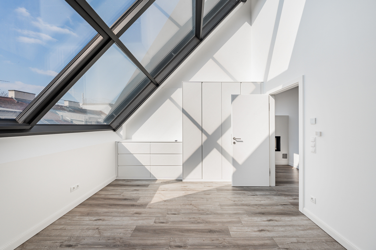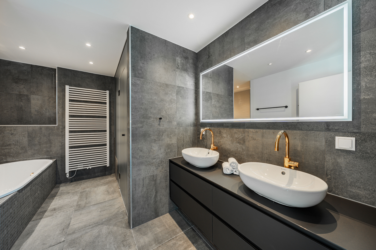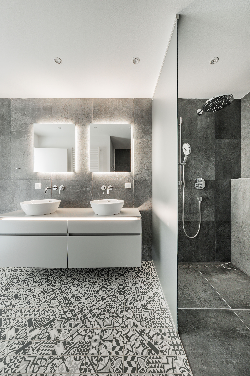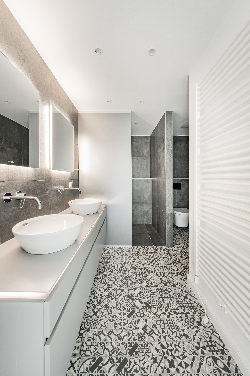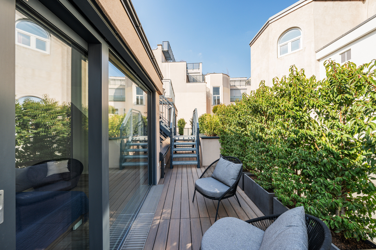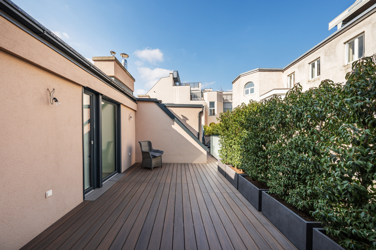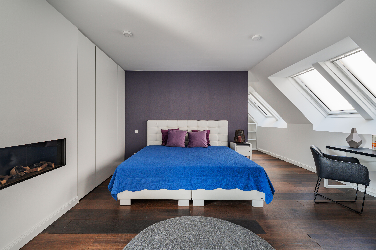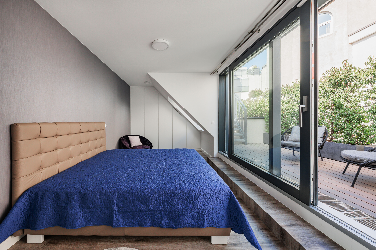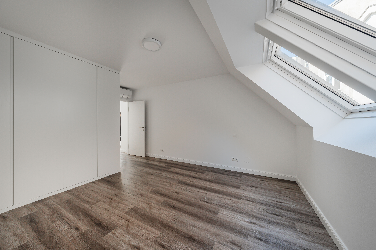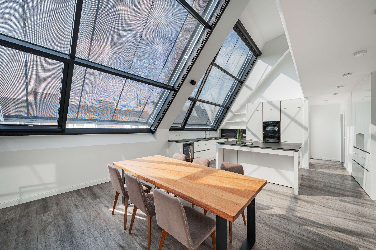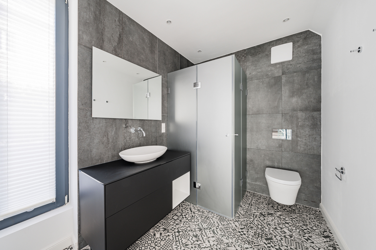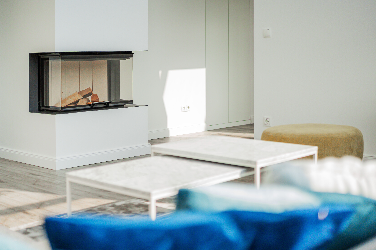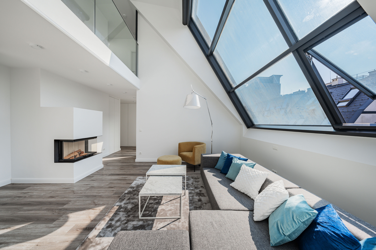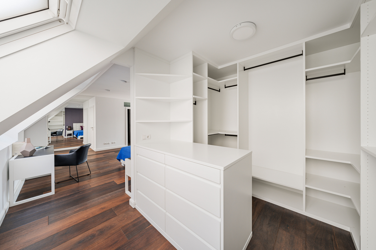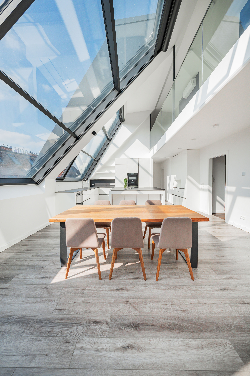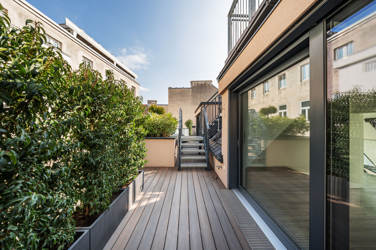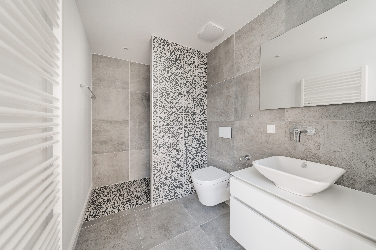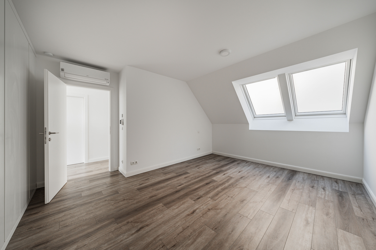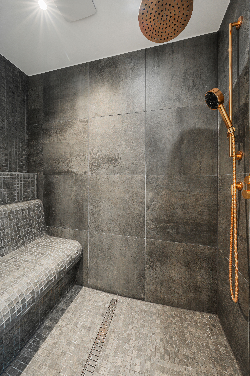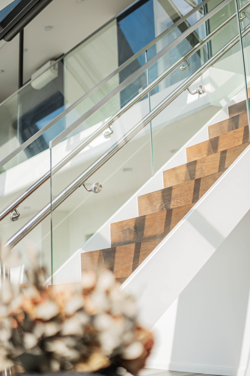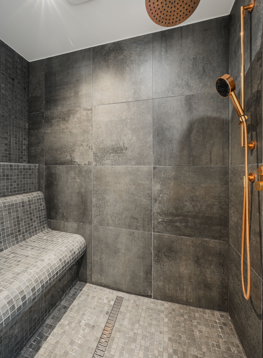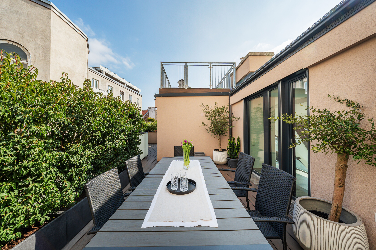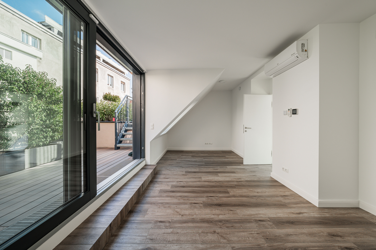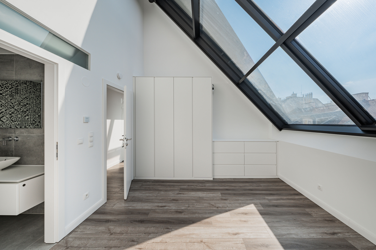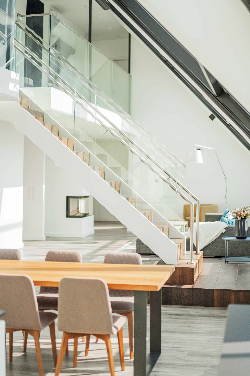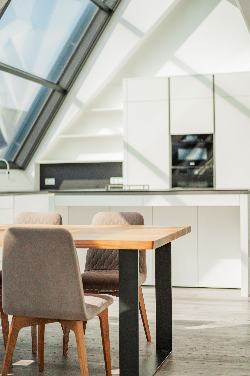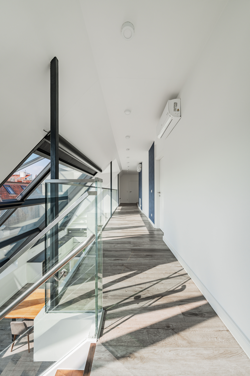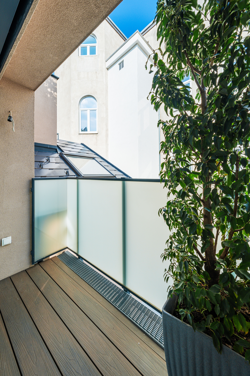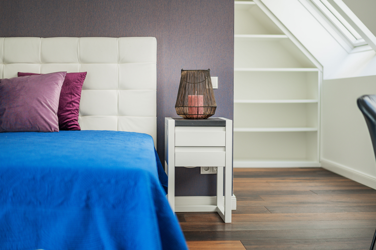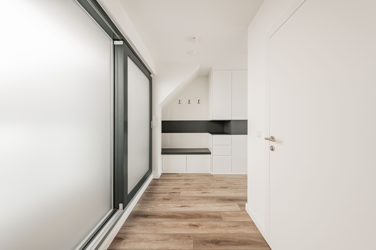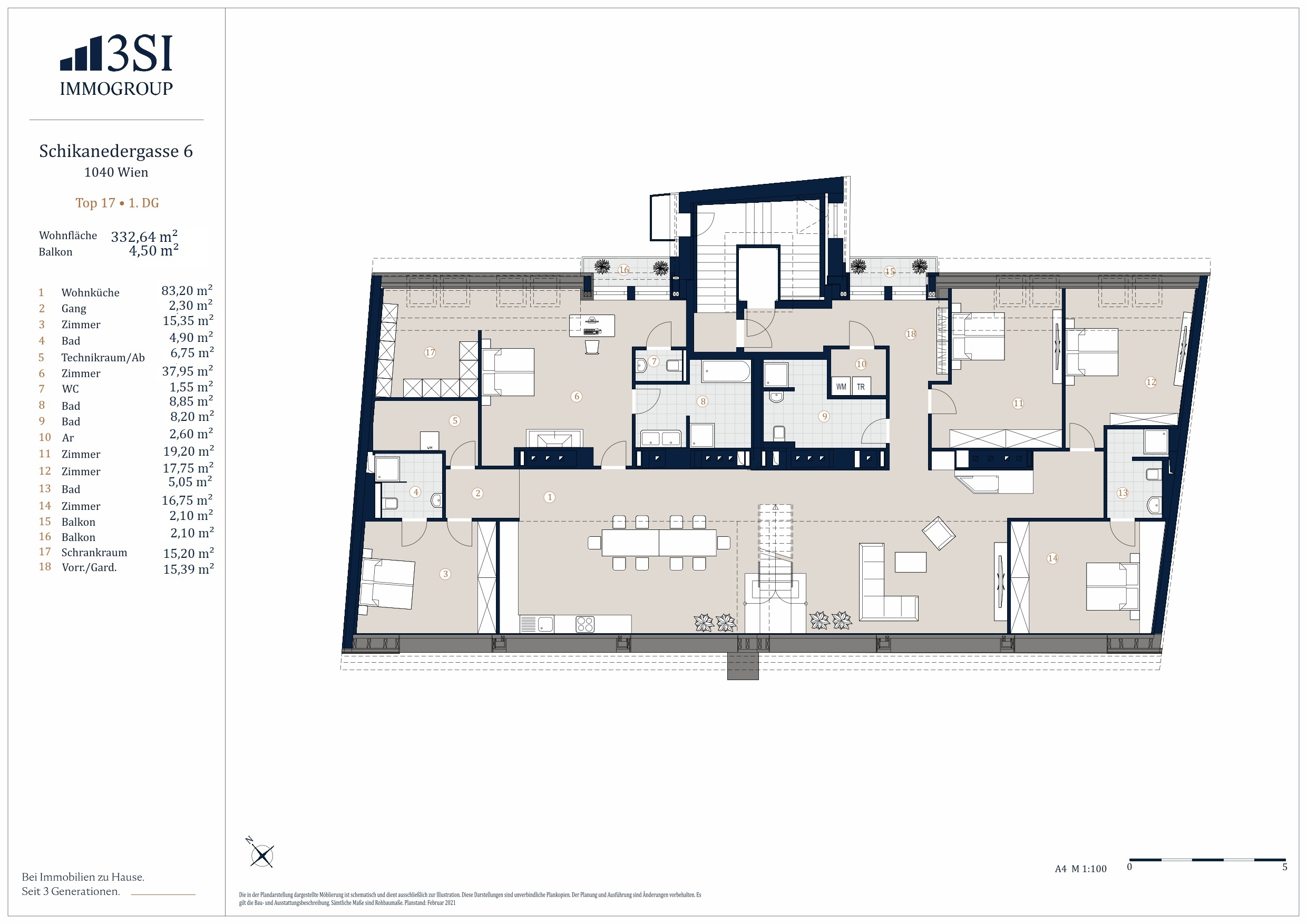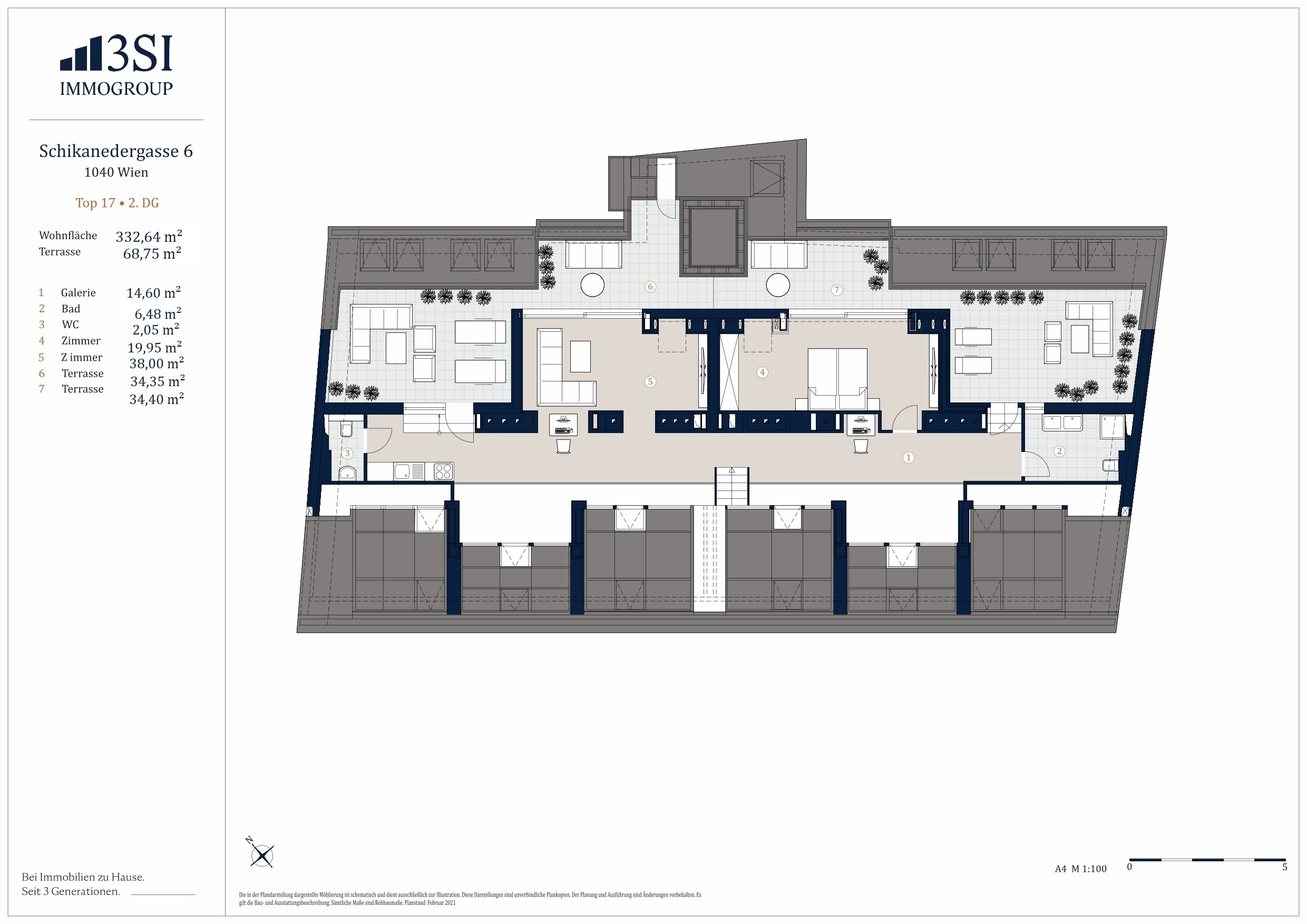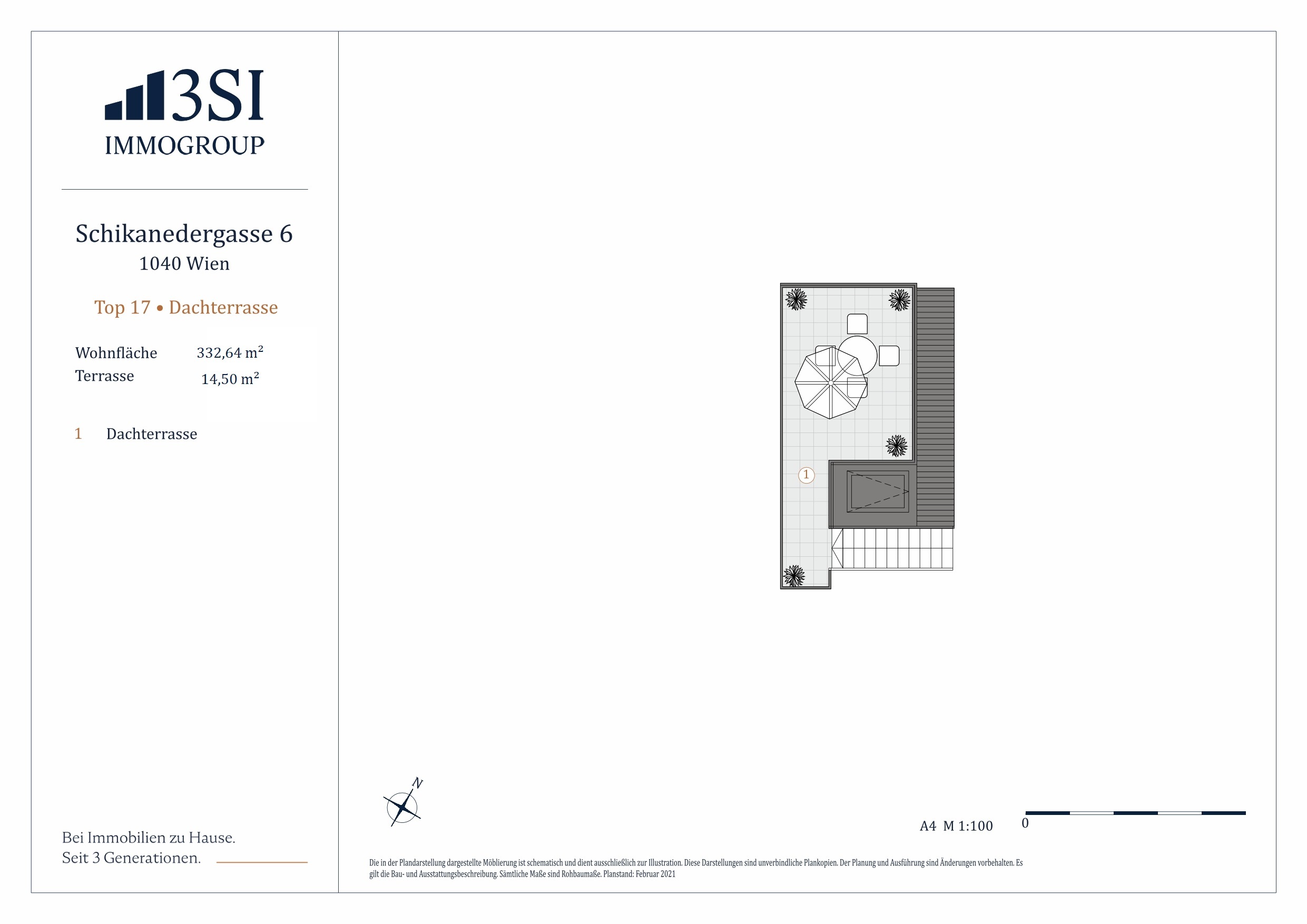Naschmarkt: Light-flooded penthouse with roof terrace & parking spaces
Key data
| Address | Schikanedergasse 6 - 1040 Vienna |
|---|---|
| Apartment # | 17 |
| Floor | 1. Attic floor |
| Rooms | 8 |
| Type of use | For sale |
| Available from | sofort |
| Year of construction | 2018 |
| Condition | Well kept |
| Property number | 19487 |
Energy certificate
| HER* | 37.64 kWh/m² per year |
|---|
Costs
| Purchase price | € 3,950,000.00 |
|---|---|
| Land register entry | 1.10 % |
| Property transfer tax | 3.50 % |
| Commission | 3% of the purchase price plus 20% VAT. |
Spaces
| Living space | 333 m² |
|---|---|
| Balcony area | 4.5 m² |
| Terrace space | 84 m² |
Furnishings
- shower
- bathroom with window
- bathtub
- open kitchen
- tiles
- parquet
- fireplace
- radiator
- gas
- passenger elevator
- parking-uncovered
- garage
- wheelchair access
- cable/satellite TV
- digital connection
- storage room
- guest toilet
- air conditioning
- balcony/terrace facing east
- balcony/terrace facing south
- balcony/terrace facing southeast
- balcony/terrace facing southwest
- balcony/terrace facing west
Request description of the property
We look forward to hearing from you!
Please fill in this contact form. We will then send you a description of this property as soon as possible by email.
Description of property
Unique penthouse on the Naschmarkt
Take the lift directly to your dream home with 333 sqm of living space and generous open areas.
When you enter this impressive top-floor flat, you will find yourself in an absolutely extraordinary penthouse. The combination of historic building fabric and modern architecture is particularly impressive. With a generous living space of approx. 333m² and open spaces totalling 88m² this 8-room penthouse impresses with its unique ambience.
The entrance hall leads directly into the centrepiece of the flat - the impressive kitchen-living room measuring approx. 90m². Thanks to its open-plan design and generous glazing with a room height of over 4.5 metres, the room conveys a special feeling of freedom under the Viennese sky - on clear nights, you can gaze out into the vast cosmos.Interior and exterior shading and air conditioning ensure a pleasant environment at all times. In the cooler months, the wood-burning fireplace ensures a cosy ambience all round.
There is also plenty of space for the spacious, functional kitchen with Miele appliances that makes all design wishes come true, with a striking kitchen island as the eye-catcher and centrepiece of the kitchen area. The living room offers space for a long dining table that provides the perfect location for unforgettable dinner evenings.
The living room leads to the master bedroom, which boasts a spacious sleeping area, high-quality bathroom with walk-in shower and bathtub, a separate WC and huge wardrobe space. The master bedroom is rounded off with a gas fireplace that invites you to relax.
On the same level you will find two further bedrooms with en-suite bathrooms and unique ceiling heights. The lower floor is rounded off with two additional rooms, a further bathroom and two storage rooms/technical room with washing machine connections.
The furnishings of the penthouse are characterised by carefully selected materials and state-of-the-art technology allowing for all amenities. A particular highlight are the built-in wardrobes, most of which are already present and perfectly integrated into the room design.
On the upper floor, in the gallery area, there are currently two further bedrooms, a bathroom with shower and WC, as well as a separate WC. The gallery area can be remodelled at any time according to your wishes so that an additional office/gym etc. can be created. Kitchen connections are also already available on the upper floor.
Both rooms lead to the spacious terrace with an area of approx. 70m², which faces the quiet inner courtyard - as a highlight, the flat offers a stand-alone roof terrace from which a wonderful view over Vienna opens up.
The purchase price includes two in-house stacked parking spaces and a huge cellar compartment of approx. 24m².
Location
Due to its proximity to the famous and popular Naschmarkt, the location leaves nothing to be desired - the diverse shops and lively catering trade invite you to enjoy and stroll around.
The popular Theresianum is also just a few minutes away, which promises an excellent education from infancy to A-levels. In addition, the numerous surrounding playgrounds and parks provide plenty of variety and fun in your free time.
A leisurely stroll into the 1st district opens up further leisure activities or a short commute to the city centre.
The public transport connections are excellent: The U4 Kettenbrückengasse underground line, the U1 Taubstummengasse underground line and the 59 A bus route (Pressgasse and Schönbrunner Straße stops) are in the immediate vicinity. The U3 Neubaugasse underground line and thus Mariahilfer Straße can be reached in approx. 15 minutes on foot. Karlsplatz is approx. 7 minutes away on foot. The underground lines U1, U2 and U4 are located there.
Additional costs
For the sake of good order, we would like to point out that, unless otherwise stated in the offer, a commission is payable on successful completion of the transaction at the rates stipulated in the Real Estate Agent Ordinance BGBI. 262 and 297/1996 - i.e. 3% of the purchase price plus 20% VAT. This commission obligation also applies if you pass on the information provided to you to third parties. There is a close economic relationship with the seller.
This text has been translated automatically. No liability is assumed for the accuracy and completeness of the translation. Changes and typographical errors reserved.
Your contact
Our real estate experts would be happy to advise you.
We look forward to hearing from you!

Contact
We look forward to hearing from you!
Your inquiry relates to the following property: Schikanedergasse 6 - 1040 Vienna - Top 17
Information on commission fees: For the sake of good order, we note that a commission must be paid to 3SI Makler GmbH in the case of a successful transaction in the amount previously specified. The amount of commission is consistent with the provisions of the current Ordinance of the Federal Minister for Economic Affairs on the Professional Ethics and Rules of Practice for Real Estate Agents. The obligation to pay the commission shall also exist if you pass on the information provided to you to third parties. Finally, we would like to point out that we are acting as dual brokers and that there is a close familial or economic relationship between 3SI Makler GmbH and the seller.


