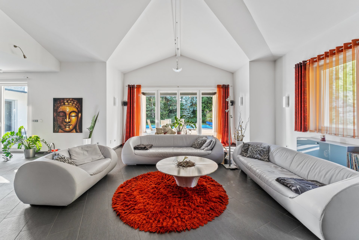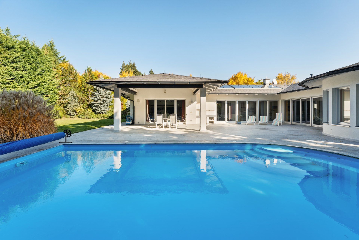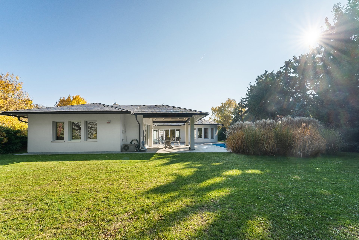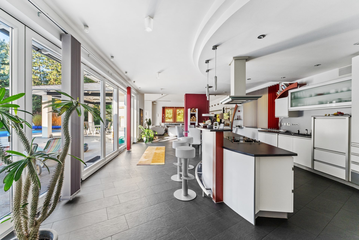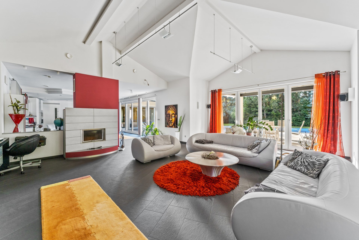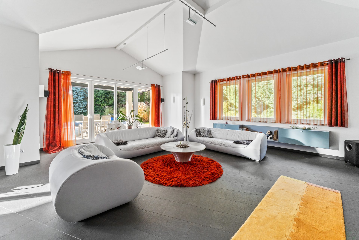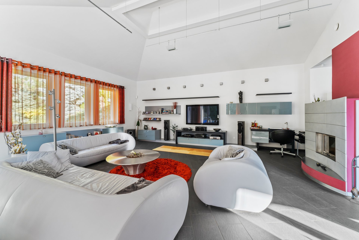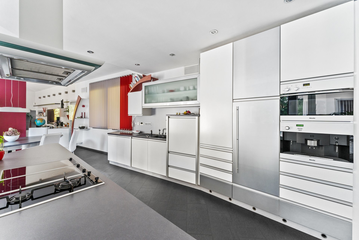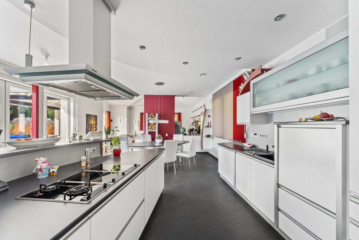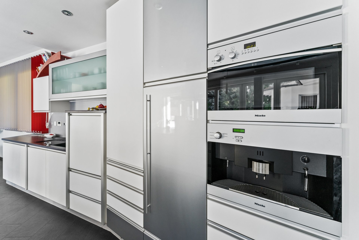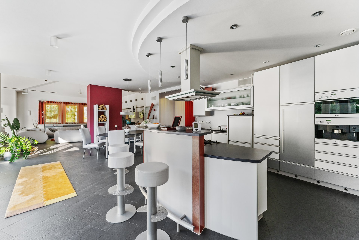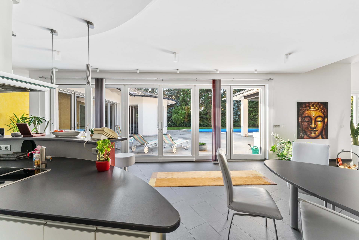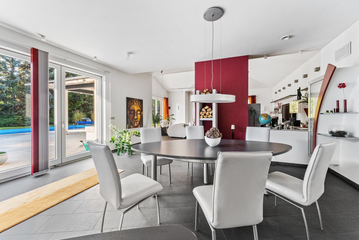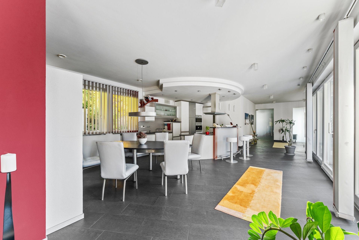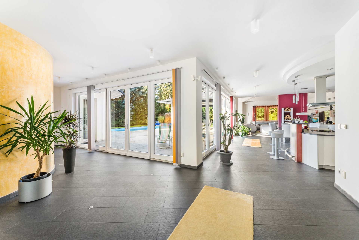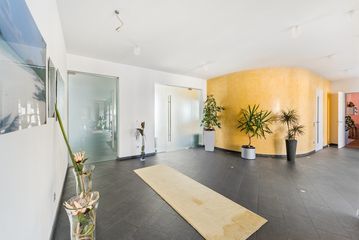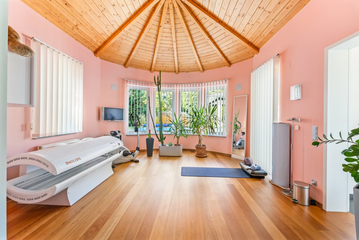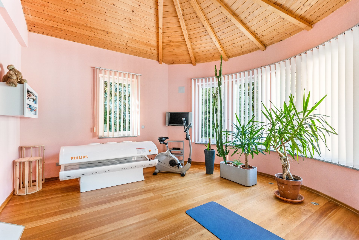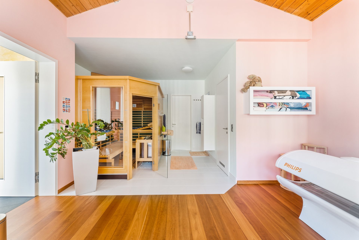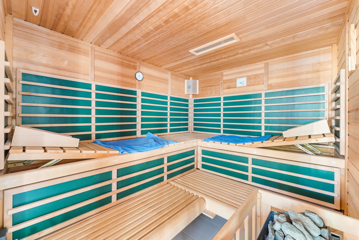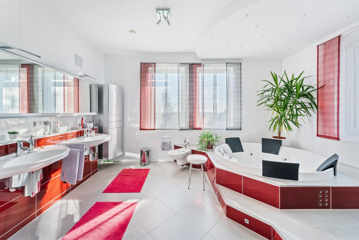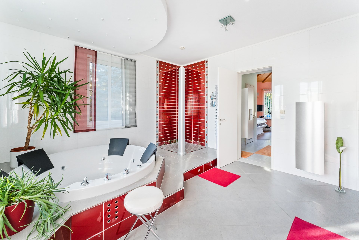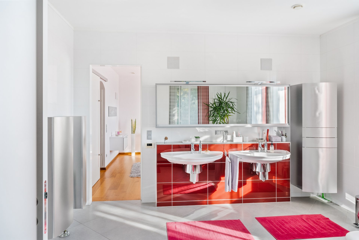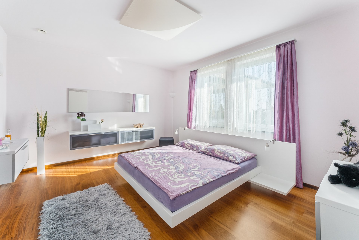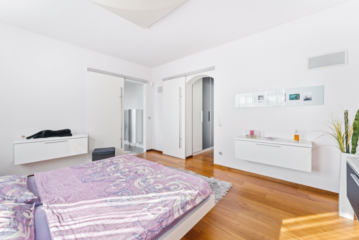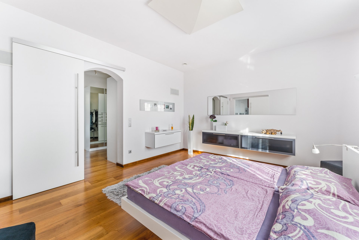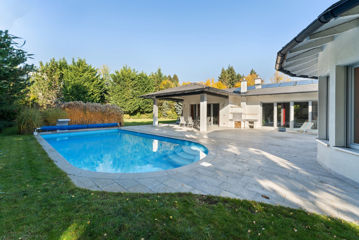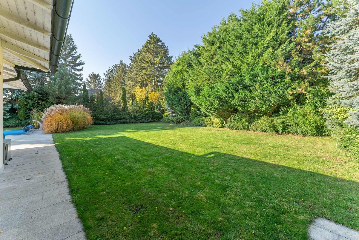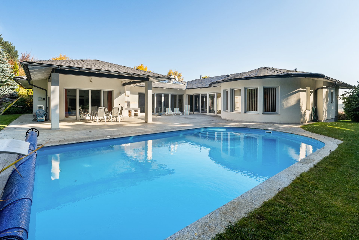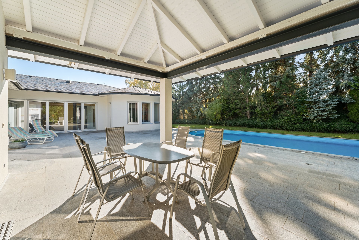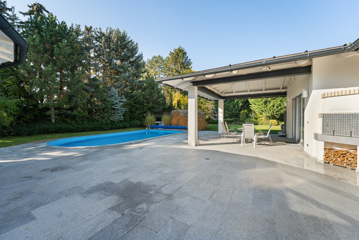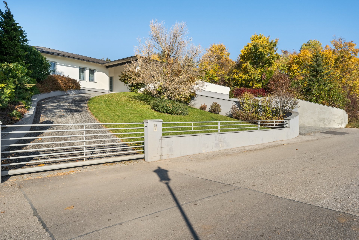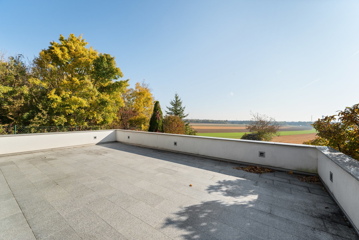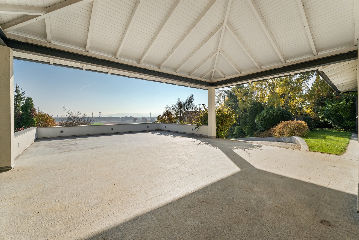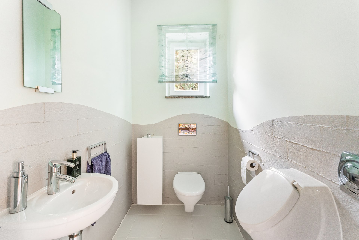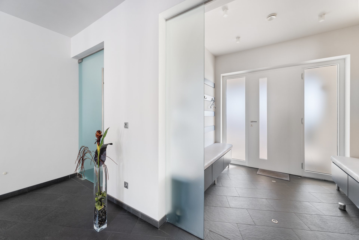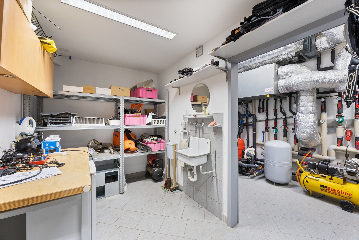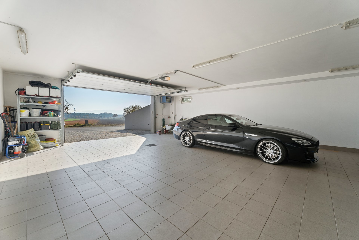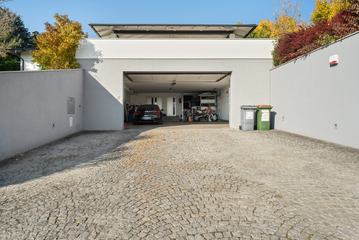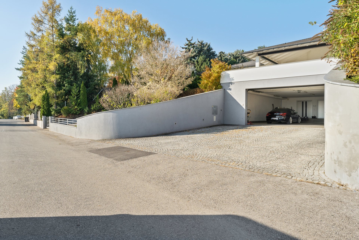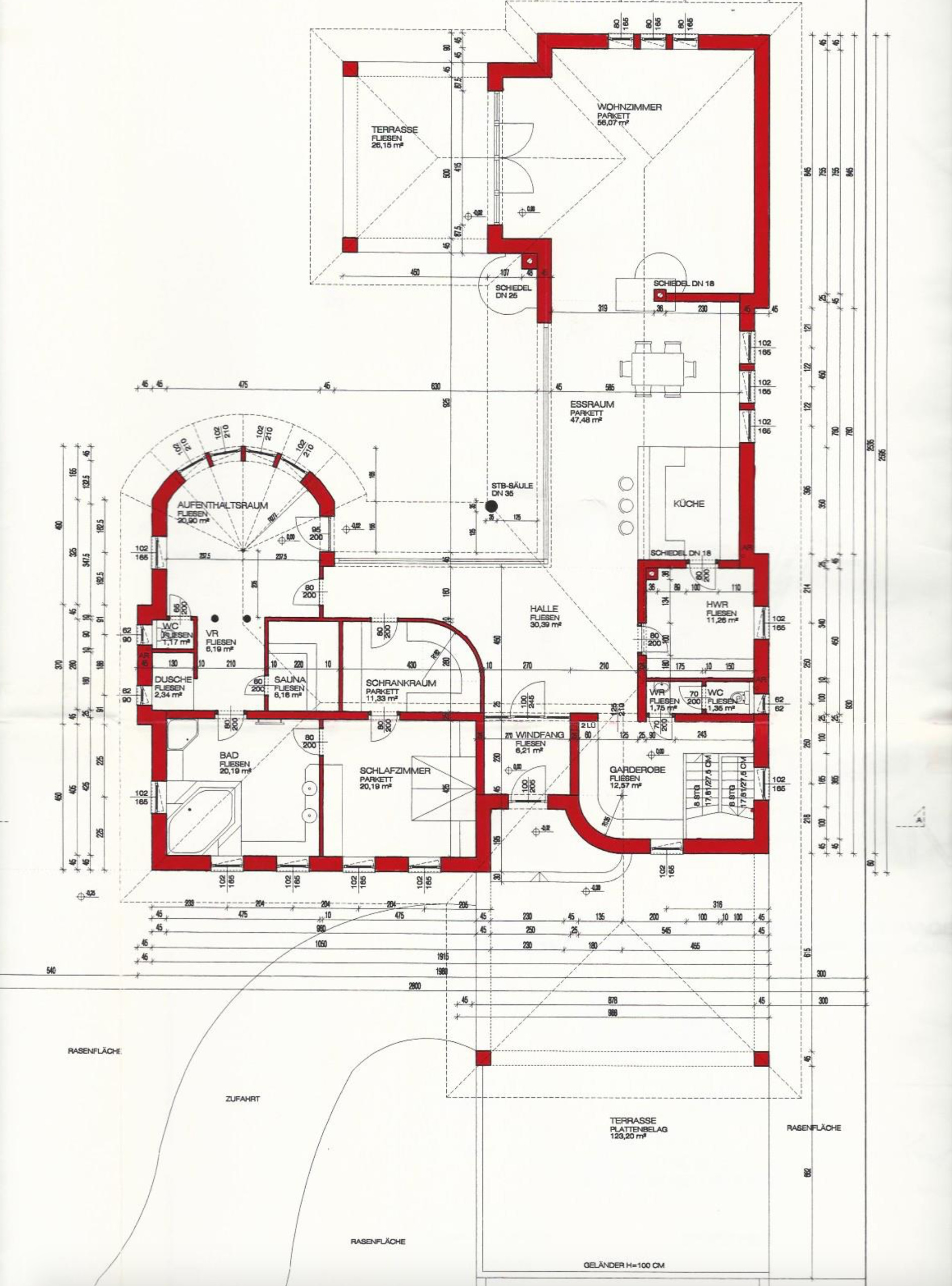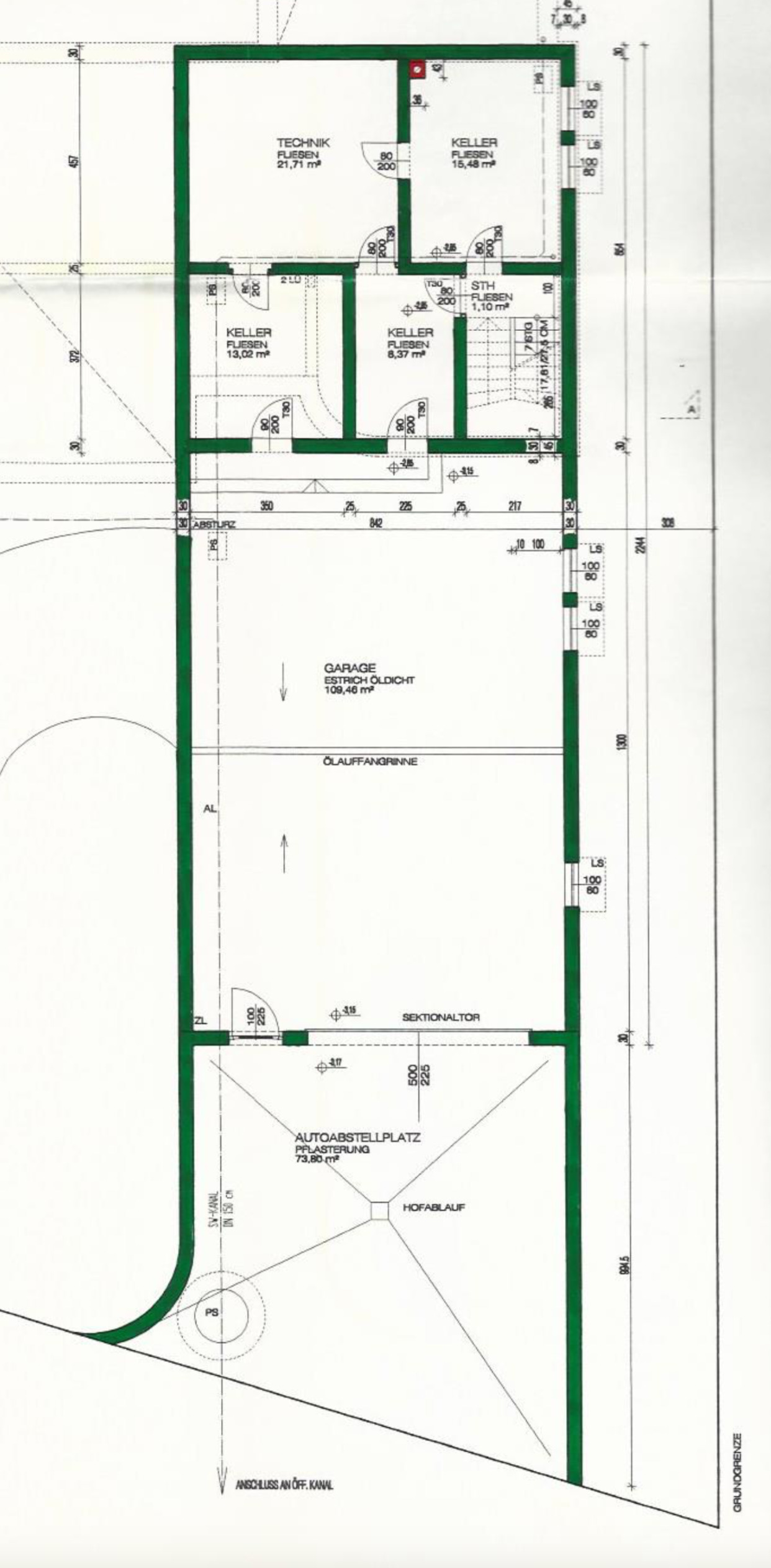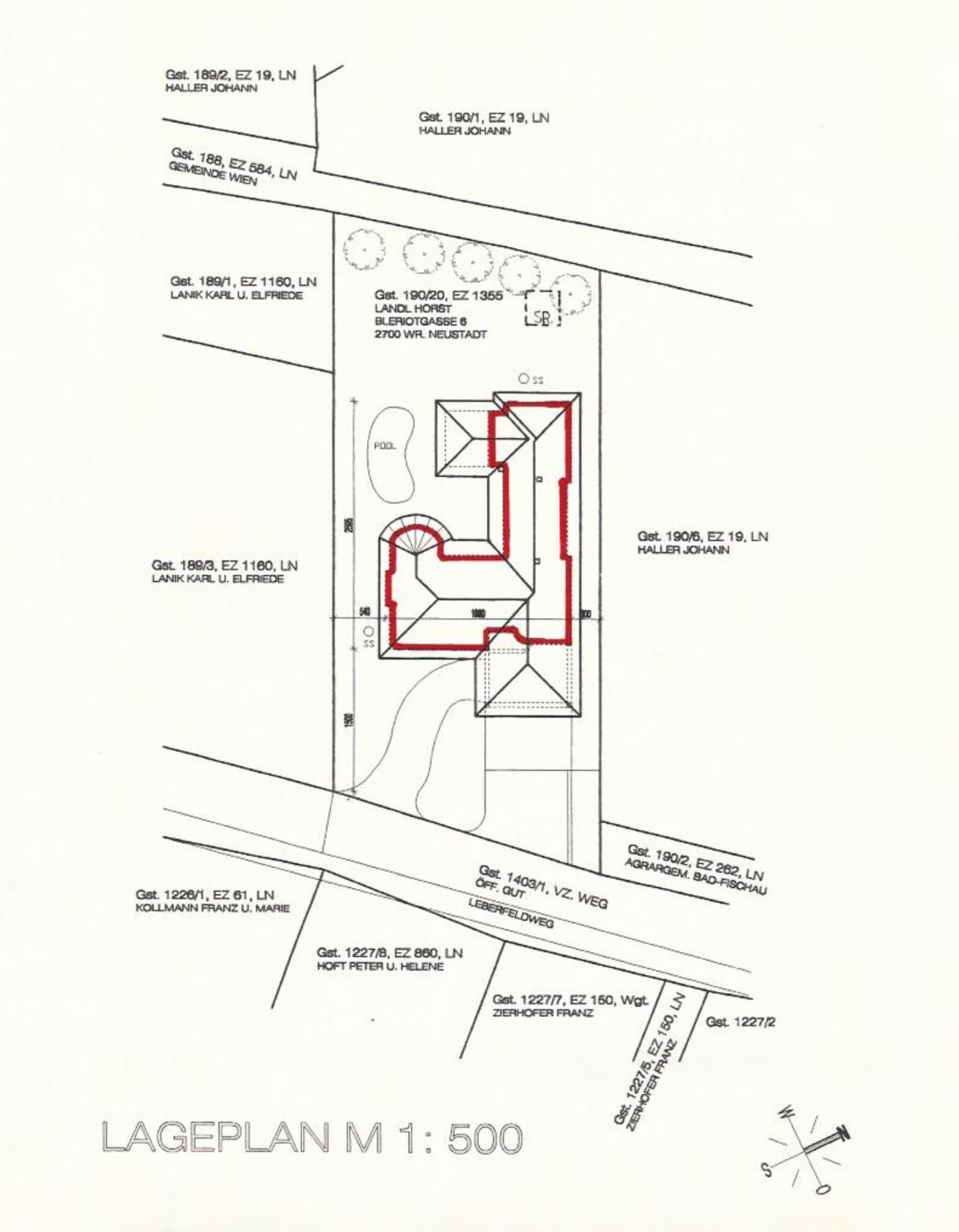EXTRAVAGANT BUNGALOW in the VILLENVIERTEL! Loft feeling with secluded garden, pool and wellness area
Key data
| Address | Leberweg - 2721 Bad Fischau-Brunn |
|---|---|
| Rooms | 4 |
| Type of use | For sale |
| Available from | nach Vereinbarung |
| Year of construction | 2005 |
| Property number | 13978 |
Costs
| Purchase price | € 1,795,000.00 |
|---|---|
| Land register entry | 1.10 % |
| Property transfer tax | 3.50 % |
| Commission | 3% of the purchase price plus 20% VAT. |
Spaces
| Living space | 255.55 m² |
|---|---|
| Floor space | 1,962 m² |
| Usable floor space | 314 m² |
| Garden space | 1,300 m² |
| Terrace space | 149.35 m² |
| Cellar space | 59.68 m² |
| Garage space | 109.46 m² |
| Parking space | 73.8 m² |
Furnishings
- shower
- bathroom with window
- bathtub
- tiles
- stone floor
- fireplace
- underfloor heating
- central heating
- gas
- wood
- solar panels
- parking-uncovered
- garage
- balcony/terrace facing southwest
- cable/satellite TV
- sauna
- swimming pool
- laundry room
- wellness area
- storage room
Request description of the property
We look forward to hearing from you!
Please fill in this contact form. We will then send you a description of this property as soon as possible by email.
Description of property
THE LOCATION
Nestled in the foothills of the Hohe Wand is the thermal community of Bad Fischau-Brunn, just a few kilometers from Wiener Neustadt. Bad Fischau offers countless advantages and is one of the most livable communities in Lower Austria.
LOCAL SUPPLY, INFRASTRUCTURE & RECREATION
The popular wine-growing village offers numerous leisure and recreational facilities, such as the historic thermal baths with wellness area, Brunn Castle with various art and cultural events, the cave museum Eisensteinhöhle as well as numerous nature and hiking trails. A climbing garden, numerous via ferratas, an equestrian center as well as a tennis court and a soccer field round off the sporting leisure activities and leave nothing to be desired. Those who like it more leisurely can walk around the pond in the Hanuschpark or experience the bird-watching trail. The culinary offer with diverse locations of all kinds (Heurigen, steak pubs, Greek, cafes,...) also makes the palate rejoice.
In just a few minutes you can reach the A2-Südautobahn exit Wöllersdorf, which makes this location extremely attractive for daily commuters, or as a relaxing second home for city dwellers. Thus one reaches the federal capital in only approx. 30 minutes.
THE PROPERTY
Built in 2005, the architect-designed bungalow has a generously designed floor plan, which conveys an open, spacious, barrier-free and airy living feeling on approx. 256 sqm of living space. All rooms are centrally accessible via the bright entrance hall. The wonderful eat-in kitchen with approx. 56 sqm and airy room heights is visually separated from the dining area by a cozy wood fireplace. Almost the entire length of the living area is provided with a glass front, which offers a beautiful view into the well-kept and secluded garden landscape. The seamlessly adjacent exclusive and communicative kitchen/dining area - including fully equipped kitchen (top condition) in the luxury segment - with over 47 sqm invites you to linger.
The southeast-facing master bedroom with approx. 20 sqm has an adjoining closet space as well as an en-suite bathroom. The light-flooded bathroom oasis also offers a corner tub with whirlpool function, a walk-in shower and two washbasins on approx. 20 sqm. Another room with approx. 14 sqm (currently used as a utility room) can also be used as a home office or guest room, depending on spatial requirements.
Another highlight of the property is the wellness and fitness area including a spacious sauna of approx. 35 sqm. Also included in the overall ensemble of this space: a spacious shower, a separate toilet and the direct exit to the garden / pool landscape.
Furthermore, the property has a spacious basement area (approx. 60 sqm) with numerous storage options, a technical and hobby room and a spacious garage of approx. 110 sqm for up to four cars. Furthermore, additional vehicles can be parked on the parking lot with approx. 74 sqm in front of the house. The entire lower floor can be reached via the staircase in the entrance area or via the garage entrance.
THE GARDEN / THE POOL
The well-kept outdoor area offers a perfect south-west orientation for sun lovers, a generously covered terrace provides shade on hot summer days. Embedded in the middle of the garden area is the 10 m x 5 m pool with counter-current system, which is heated by solar energy. The entire property is perfectly isolated from the neighboring properties with various old trees and shrubs. Thus, a very high degree of natural privacy is guaranteed.
THE EQUIPMENT
The property has been continuously maintained and presents itself in perfect, ready-to-move-in condition.
Below is a summary of the highlights at a glance:
- barrier-free living on one level
- generous glass fronts for a light-flooded living experience
- fully equipped designer kitchen with Miele appliances
- comfortable underfloor heating
- high-quality stone flooring in the living/dining area
- exclusive parquet flooring in the bedroom and closet area
- wood fireplace in the living room
- airy room heights
- open fireplace on the terrace
- spacious pool with energy-saving solar heating system
- secluded, well-kept garden landscape with old trees
- high degree of privacy
- solar energy for water heating
- electric external blinds
- exclusive wellness area with sauna
- heating system (gas central heating + solar) in maintained, excellent condition
- spacious garage for up to 4 car parking spaces
and much more...
RESUME
This exquisite property leaves no living wishes unfulfilled due to the overall package and offers itself as an exclusive main as well as secondary residence. Convince yourself.
We are pleased to be able to present this jewel to you in the course of a viewing!
This property is offered to you for sale without obligation and subject to confirmation. The above information is based on information and documents of the owner and is without guarantee on our part. The general terms and conditions and the regulation for real estate agents of the BM for trade, commerce and industry, BGBL. 297/1996 apply as a brokerage fee. In the event that a corresponding legal transaction occurs in this regard, we will charge you a brokerage commission of 3 percent of the purchase price plus VAT. We would like to point out that we are in a close economic relationship with the seller.
Note in accordance with the Energy Performance Certificate Act: An energy performance certificate has not yet been submitted by the owner or seller, after we have informed them of the generally applicable obligation to submit it, as well as the request to prepare it. Therefore, at least an overall energy efficiency corresponding to the age and type of building is considered agreed. We do not assume any warranty or liability for the actual energy efficiency of the offered property.
This text has been translated automatically. No liability is assumed for the accuracy and completeness of the translation. Changes and typographical errors reserved.
Your contact
Our real estate experts would be happy to advise you.
We look forward to hearing from you!
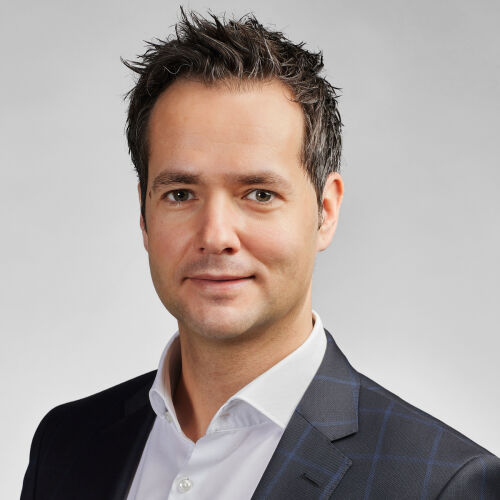
Contact
We look forward to hearing from you!
Your inquiry relates to the following property: Leberweg - 2721 Bad Fischau-Brunn
Information on commission fees: For the sake of good order, we note that a commission must be paid to 3SI Makler GmbH in the case of a successful transaction in the amount previously specified. The amount of commission is consistent with the provisions of the current Ordinance of the Federal Minister for Economic Affairs on the Professional Ethics and Rules of Practice for Real Estate Agents. The obligation to pay the commission shall also exist if you pass on the information provided to you to third parties. Finally, we would like to point out that we are acting as dual brokers and that there is a close familial or economic relationship between 3SI Makler GmbH and the seller.


